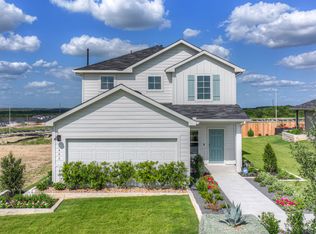New construction
Bollinger by D.R. Horton
Maxwell, TX 78656
Now selling
From $220k
2-5 bedrooms
2-3 bathrooms
1.1-2.5k sqft
What's special
Welcome to Bollinger, a new master-planned community in Maxwell, Texas. This community will offer 13 floorplans that range from one to two-story homes with 2 to 4 bedrooms, up to 3 bathrooms and 1 to 2 car garages.
Inside each new home, you'll find an open concept living space with quality interior features. The kitchen is built with convenience in mind to make cooking and entertaining effortless and includes stainless steel appliances, a gas range, and 'picture frame' cabinets.
The outside of the home features our modern farmhouse exterior with multiple color options. The back yard features a 6' privacy fence, and both front and back yards include a professionally designed and installed landscape package, Bermuda sod and an irrigation system.
Homes in Bollinger also come with our America's Smart Home base package, which includes the Amazon Echo Pop, Front Doorbell, Front Door Deadbolt Lock, Home Hub, Thermostat, and Deako Smart Switches. Feel safe and secure at all times with this smart home technology system.
Located east of IH-35 between San Marcos and Kyle, Bollinger provides a slower pace of life with close proximity to urban living. Shopping, dining, and entertainment options are available in Kyle, San Marcos, and Lockhart. Bollinger is located within the Hays Consolidated I.S.D. and is within 20 minutes to all schools. Bollinger is also close enough to Austin for work or weekend adventures.
With a wide variety of home sizes and features, Bollinger has something for everyone. Don't miss out on the opportunity to make it your own.
Contact us today to schedule a tour.
