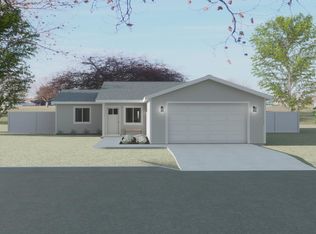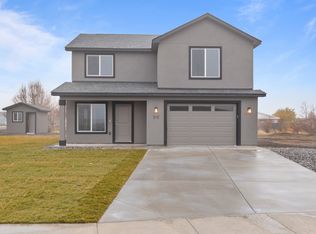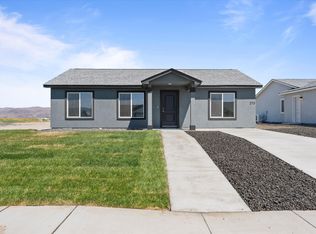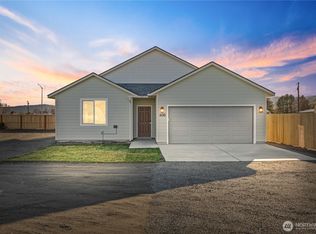This spacious 1,166 square foot home features 2 bedrooms and 3 full bathrooms with an open-concept layout that blends modern living and practical design. The kitchen offers both a countertop eating space and a designated area for a dining table—ideal for entertaining or everyday meals. With thoughtfully designed flow between the kitchen, dining, and living areas, this home feels open, bright, and inviting.
Interior features include a wide variety of high-quality finishes and customizable options to suit your style. Enjoy durable luxury vinyl plank (LVP) flooring in all main living areas, with multiple styles to choose from. Kitchens and bathrooms feature soft-close wood cabinetry available in a range of finishes. Bedrooms offer comfort and choice with several carpet selections, all installed over an included upgraded 8lb carpet pad. Black appliance packages come standard, and professionally designed front landscaping is included.
A wide selection of upgrades is available to further personalize your home, including options such as stone veneer accents on the front elevation, granite or quartz countertops, extended landscaping packages, a cozy fireplace, a covered back patio, tile shower in the primary bath, and many more—available at an additional cost.
Photos are of a previously built home; selections, upgrades, and exteriors may vary.
from $337,950
Buildable plan: 1166 • Bodrero, Bodrero Estates, Mattawa, WA 99349
3beds
1,166sqft
Est.:
Single Family Residence
Built in 2026
-- sqft lot
$337,600 Zestimate®
$290/sqft
$-- HOA
Buildable plan
This is a floor plan you could choose to build within this community.
View move-in ready homesWhat's special
Cozy fireplaceCovered back patioHigh-quality finishesThoughtfully designed flowExtended landscaping packagesSoft-close wood cabinetryGranite or quartz countertops
- 22 |
- 1 |
Travel times
Schedule tour
Facts & features
Interior
Bedrooms & bathrooms
- Bedrooms: 3
- Bathrooms: 2
- Full bathrooms: 2
Heating
- Electric, Heat Pump
Cooling
- Central Air
Features
- Windows: Double Pane Windows
Interior area
- Total interior livable area: 1,166 sqft
Property
Parking
- Total spaces: 2
- Parking features: Attached
- Attached garage spaces: 2
Features
- Levels: 1.0
- Stories: 1
- Patio & porch: Patio
Construction
Type & style
- Home type: SingleFamily
- Property subtype: Single Family Residence
Materials
- Stucco
- Roof: Composition
Condition
- New Construction
- New construction: Yes
Details
- Builder name: CAD Homes LLC
Community & HOA
Community
- Security: Fire Sprinkler System
- Subdivision: Bodrero Estates
Location
- Region: Mattawa
Financial & listing details
- Price per square foot: $290/sqft
- Date on market: 1/21/2026
About the community
Welcome to Bodrero Estates - Mattawa's Newest Neighborhood
Bodrero Estates, a multi-phase community by CAD, is coming soon to Mattawa! Conveniently located next to Saddle Mountain Elementary and the high school sports fields, this neighborhood will offer 16 single-family floor plans and 2 duplex styles, providing options for every lifestyle and budget.
Homebuyers can personalize their space with a variety of finishes, including cabinets, countertops, flooring, interior and exterior paint, and more-plus additional upgrades to make each home truly unique. The community will also feature a future park, creating a welcoming space for outdoor recreation and gatherings.
Set against the beautiful Mattawa landscape, Bodrero Estates is bringing fresh, modern living to the heart of the community. Stay tuned for more details!
¡Se Habla Español! We're excited to welcome and serve a diverse community.
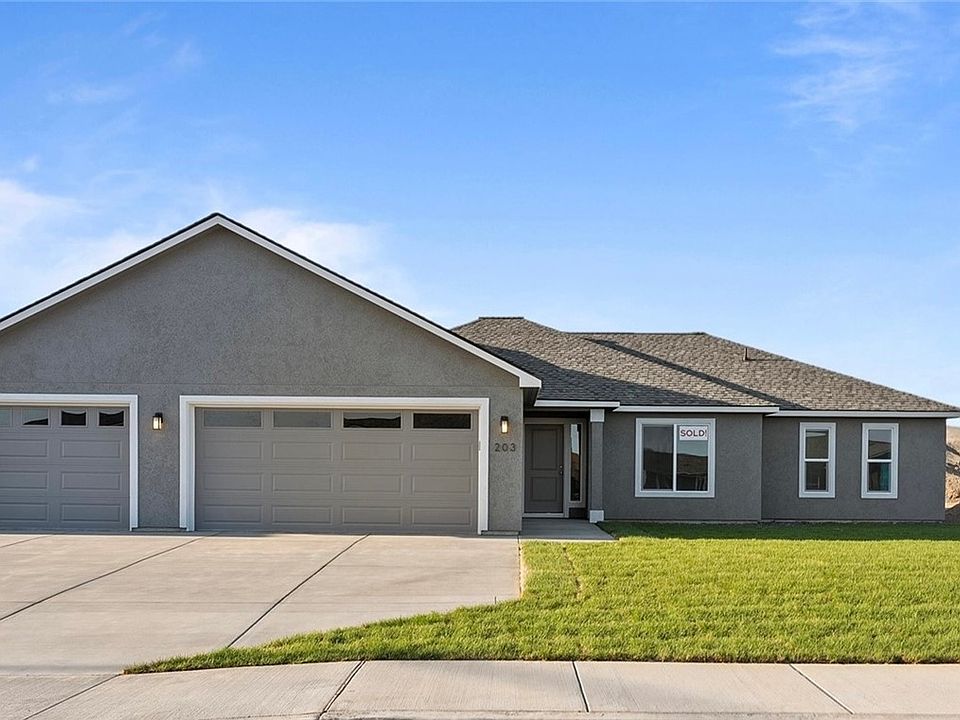
107 Legacy Lane, Moses Lake, WA 98837
Source: CAD Homes LLC
3 homes in this community
Available homes
| Listing | Price | Bed / bath | Status |
|---|---|---|---|
| 204 Cherry Street | $265,000 | 3 bed / 2 bath | Available |
| 208 Rattray Drive | $367,990 | 4 bed / 3 bath | Available |
| 206 Cherry Street | $265,000 | 3 bed / 2 bath | Pending |
Source: CAD Homes LLC
Contact agent
Connect with a local agent that can help you get answers to your questions.
By pressing Contact agent, you agree that Zillow Group and its affiliates, and may call/text you about your inquiry, which may involve use of automated means and prerecorded/artificial voices. You don't need to consent as a condition of buying any property, goods or services. Message/data rates may apply. You also agree to our Terms of Use. Zillow does not endorse any real estate professionals. We may share information about your recent and future site activity with your agent to help them understand what you're looking for in a home.
Learn how to advertise your homesEstimated market value
$337,600
$321,000 - $354,000
$1,933/mo
Price history
| Date | Event | Price |
|---|---|---|
| 6/11/2025 | Listed for sale | $337,950$290/sqft |
Source: | ||
Public tax history
Tax history is unavailable.
Monthly payment
Neighborhood: 99349
Nearby schools
GreatSchools rating
- 3/10Mattawa Elementary SchoolGrades: K-5Distance: 0.4 mi
- 4/10Wahluke Junior High SchoolGrades: 6-8Distance: 0.5 mi
- 3/10Wahluke High SchoolGrades: 9-12Distance: 0.5 mi

