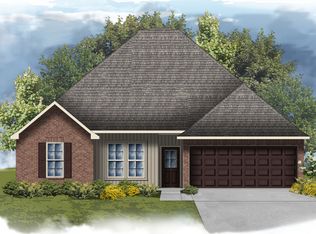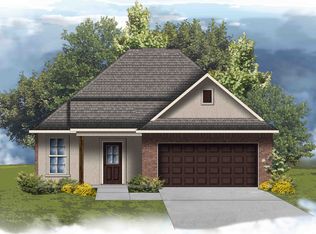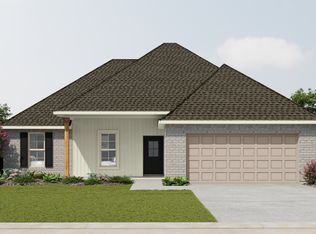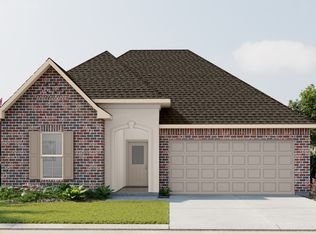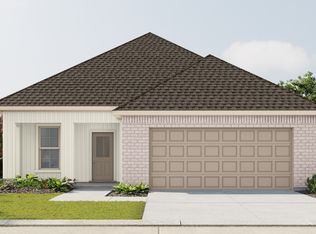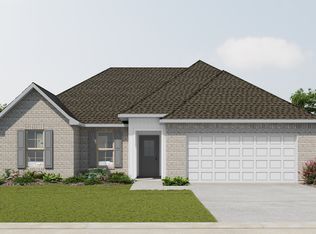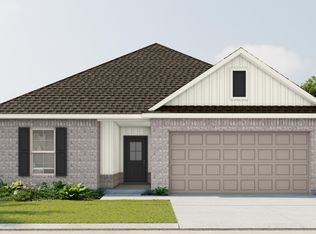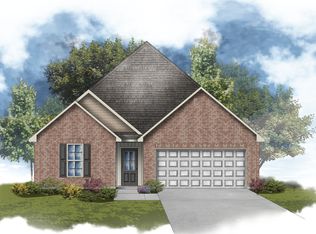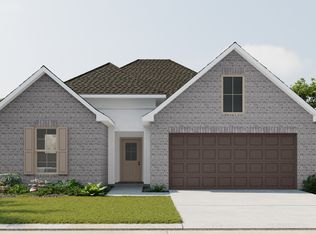Buildable plan: Frazier V A, The Bluffs at Lafayette, Freeport, FL 32439
Buildable plan
This is a floor plan you could choose to build within this community.
View move-in ready homesWhat's special
- 58 |
- 4 |
Travel times
Schedule tour
Select your preferred tour type — either in-person or real-time video tour — then discuss available options with the builder representative you're connected with.
Facts & features
Interior
Bedrooms & bathrooms
- Bedrooms: 3
- Bathrooms: 2
- Full bathrooms: 2
Interior area
- Total interior livable area: 1,642 sqft
Property
Parking
- Total spaces: 2
- Parking features: Garage
- Garage spaces: 2
Features
- Levels: 1.0
- Stories: 1
Construction
Type & style
- Home type: SingleFamily
- Property subtype: Single Family Residence
Condition
- New Construction
- New construction: Yes
Details
- Builder name: DSLD Homes - Florida
Community & HOA
Community
- Subdivision: The Bluffs at Lafayette
Location
- Region: Freeport
Financial & listing details
- Price per square foot: $211/sqft
- Date on market: 12/1/2025
About the community
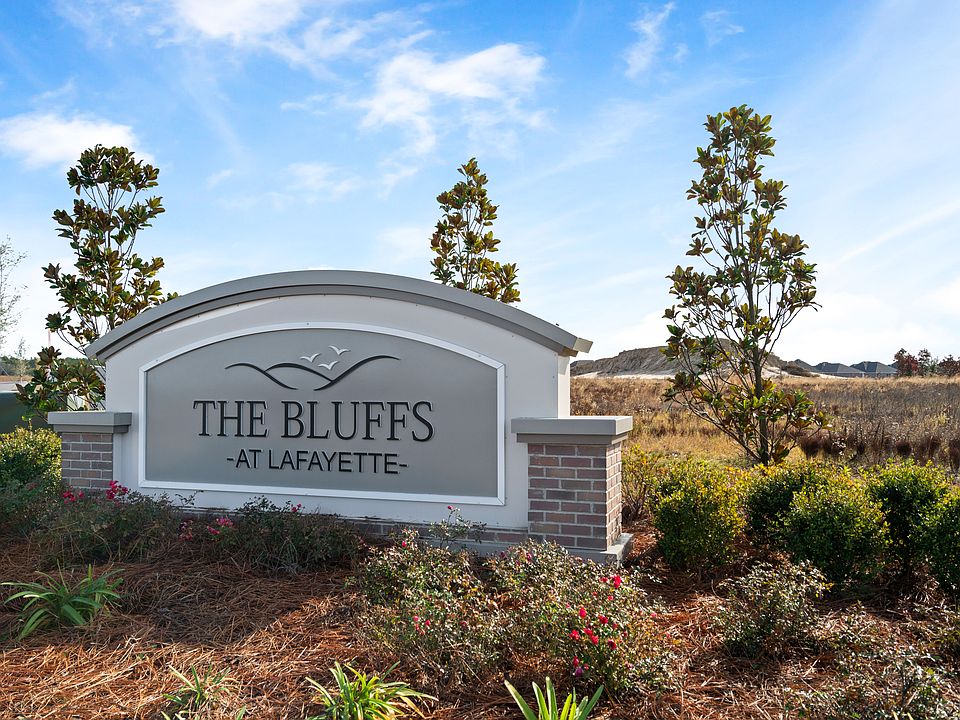
Source: DSLD Homes
11 homes in this community
Available homes
| Listing | Price | Bed / bath | Status |
|---|---|---|---|
| 55 Hydrangea Blvd | $352,905 | 3 bed / 2 bath | Available |
| 208 Bon Ami Dr | $365,087 | 3 bed / 2 bath | Available |
| 10 Bon Ami Dr | $366,602 | 3 bed / 2 bath | Available |
| 130 Hydrangea Blvd | $366,990 | 4 bed / 2 bath | Available |
| 14 Bon Ami Dr | $379,387 | 3 bed / 2 bath | Available |
| 38 Bon Ami Dr | $380,197 | 3 bed / 2 bath | Available |
| 22 Bon Ami Dr | $381,557 | 3 bed / 2 bath | Available |
| 136 Bon Ami Dr | $390,699 | 4 bed / 3 bath | Available |
| 6 Bon Ami Dr | $411,615 | 3 bed / 2 bath | Available |
| 194 Bon Ami Dr | $364,300 | 3 bed / 2 bath | Pending |
| 158 Bon Ami Dr | $401,725 | 4 bed / 3 bath | Pending |
Source: DSLD Homes
Contact builder

By pressing Contact builder, you agree that Zillow Group and other real estate professionals may call/text you about your inquiry, which may involve use of automated means and prerecorded/artificial voices and applies even if you are registered on a national or state Do Not Call list. You don't need to consent as a condition of buying any property, goods, or services. Message/data rates may apply. You also agree to our Terms of Use.
Learn how to advertise your homesEstimated market value
Not available
Estimated sales range
Not available
$2,487/mo
Price history
| Date | Event | Price |
|---|---|---|
| 2/14/2024 | Listed for sale | $346,990+0.6%$211/sqft |
Source: | ||
| 12/6/2023 | Listing removed | -- |
Source: | ||
| 8/28/2023 | Listed for sale | $344,990$210/sqft |
Source: | ||
Public tax history
Monthly payment
Neighborhood: 32439
Nearby schools
GreatSchools rating
- 7/10Freeport Middle SchoolGrades: 5-8Distance: 2.9 mi
- 8/10Freeport Senior High SchoolGrades: 9-12Distance: 1.5 mi
- 6/10Freeport Elementary SchoolGrades: PK-4Distance: 3.1 mi
