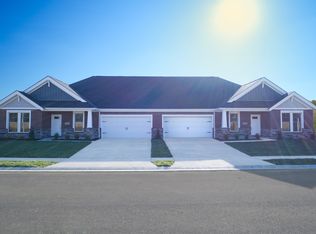New construction
Special offer
Bluegrass Commons by Jagoe Homes
Owensboro, KY 42301
Now selling
From $258k
2-3 bedrooms
2 bathrooms
1.2-1.3k sqft
What's special
Clubhouse
Bluegrass Commons honors our city and state's legendary status as the home of Bluegrass Music! Welcome to Bluegrass Commons, and when you see it, you will say it strikes just the right note with you! Cheers to lower payments with a 4.75% Fixed Rate for the life of your loan - PLUS $2,500.00 in Closing Costs. Limited Time Offer & Limited Number of Homes. Jagoe Homes proudly presents The Acoustics at Bluegrass Commons, offering both single-family and single-family-attached home plans. Homeowners can enjoy exclusive access to the Community Clubhouse featuring a Gathering Room with Fireplace & Entertainment area, a kitchen with a large island, Exercise Room, and a 50'x12' Outdoor Covered Retreat overlooking the lake. Plus enjoy the outdoors including walking trails, lake views, plenty of green space, and parks. Jagoe Homes prides itself on providing an atmosphere of worry-free living, creating more time for relaxation, family, and all the other essential areas of your life. All new Jagoe Homes are built EnergySmart & TechSmart. Plus, all Brand New Jagoe Homes include a 2/10 Home Buyers Warranty.
