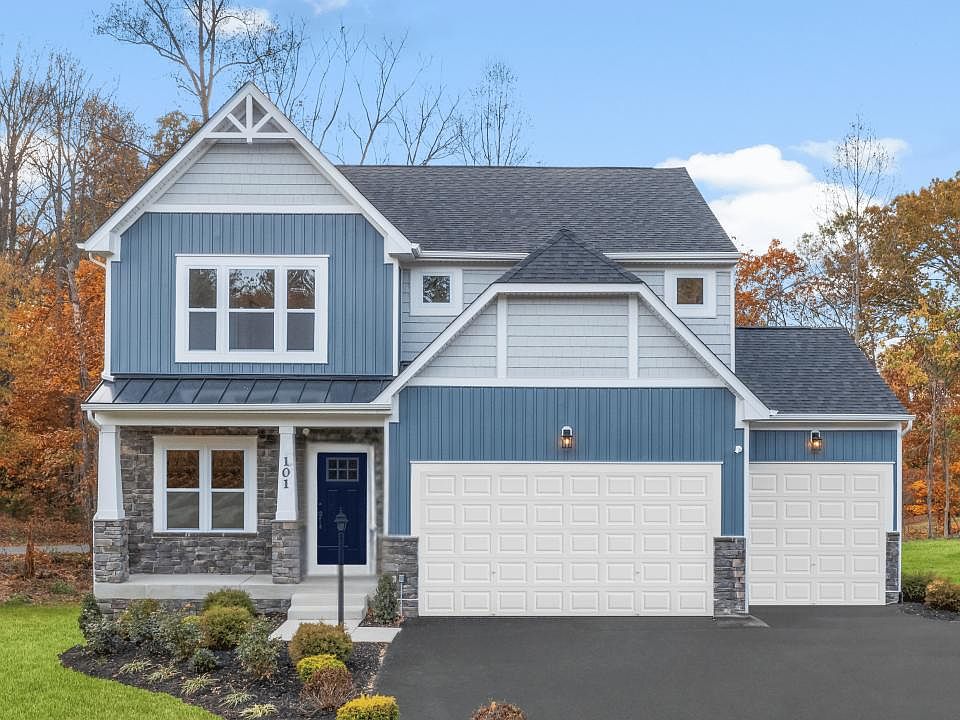The Carlisle home design by Maronda Homes offers the perfect balance of style, space, and flexibility—designed to meet the needs of modern families and active lifestyles. Featuring 4 to 5 bedrooms, 2 to 3 bathrooms, and up to 3,789 square feet of living space, the Carlisle provides room to grow without sacrificing comfort or function.From the welcoming front entry to the spacious open-concept layout, this home is made for both everyday living and entertaining. The kitchen, complete with a large island and walk-in pantry, flows seamlessly into the breakfast area and great room, creating the heart of the home. A flex room near the front entry can be tailored to your needs—home office, playroom, or formal living space. The included 3-car garage offers ample space for a work area or extra storage for recreation equipment. The owner's suite is thoughtfully positioned for privacy and includes a luxurious en-suite bath and oversized walk-in closet. Secondary bedrooms are generously sized and thoughtfully placed to maximize comfort and convenience.Additional options like a first-floor bedroom and finished basement make it easy to personalize the Carlisle to fit your family's lifestyle. Whether you're a first-time buyer or looking to upgrade, the Carlisle combines smart design with timeless appeal.
from $659,990
Buildable plan: Carlisle, Blue Ridge Overlook, Rixeyville, VA 22737
4beds
2,817sqft
Single Family Residence
Built in 2025
-- sqft lot
$660,100 Zestimate®
$234/sqft
$-- HOA
Buildable plan
This is a floor plan you could choose to build within this community.
View move-in ready homesWhat's special
Finished basementOpen-concept layoutEn-suite bathLarge islandWalk-in pantryFlex roomOversized walk-in closet
- 13 |
- 0 |
Travel times
Schedule tour
Select your preferred tour type — either in-person or real-time video tour — then discuss available options with the builder representative you're connected with.
Select a date
Facts & features
Interior
Bedrooms & bathrooms
- Bedrooms: 4
- Bathrooms: 3
- Full bathrooms: 2
- 1/2 bathrooms: 1
Interior area
- Total interior livable area: 2,817 sqft
Video & virtual tour
Property
Parking
- Total spaces: 3
- Parking features: Garage
- Garage spaces: 3
Features
- Levels: 2.0
- Stories: 2
Construction
Type & style
- Home type: SingleFamily
- Property subtype: Single Family Residence
Condition
- New Construction
- New construction: Yes
Details
- Builder name: Maronda Homes
Community & HOA
Community
- Subdivision: Blue Ridge Overlook
Location
- Region: Rixeyville
Financial & listing details
- Price per square foot: $234/sqft
- Date on market: 4/23/2025
About the community
Blue Ridge Overlook is a single-family community with new homes featuring 2-acre homesites located between Warrenton and Downtown Culpeper. You'll live within 15 minutes of outdoor recreation with convenient access to shopping, dining, grocery stores, schools, and medical facilities, all less than 10 miles from your home. Home designs in Blue Ridge Overlook boast up to 3,822 square feet, 4 bedrooms, 4.5 bathrooms, and a 3-car garage. Your new home will have an open-concept floor plan, updated interior finishes, and the option to choose between a single-story or two-story home design. Some home designs also feature built-in flex space. Schedule an appointment to being building your new home in Rixeyville, VA today.
Source: Maronda Homes

