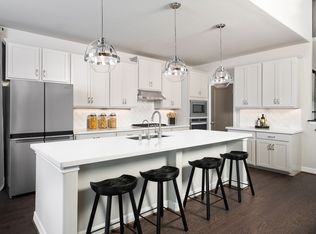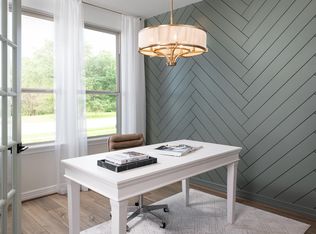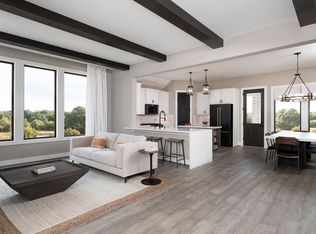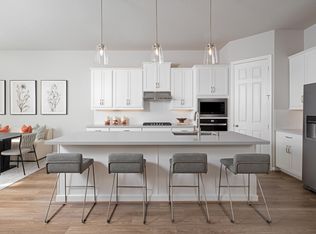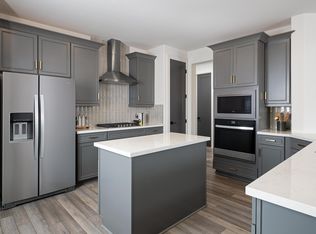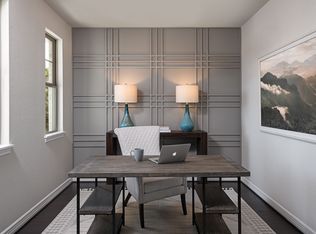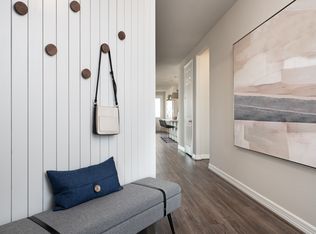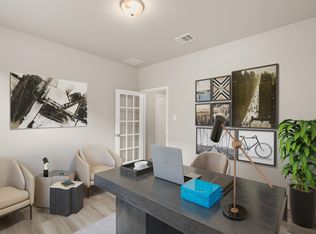Buildable plan: Cypress, Blue Heron Estates, Mont Belvieu, TX 77523
Buildable plan
This is a floor plan you could choose to build within this community.
View move-in ready homesWhat's special
- 29 |
- 1 |
Travel times
Schedule tour
Select your preferred tour type — either in-person or real-time video tour — then discuss available options with the builder representative you're connected with.
Facts & features
Interior
Bedrooms & bathrooms
- Bedrooms: 4
- Bathrooms: 3
- Full bathrooms: 3
Interior area
- Total interior livable area: 2,744 sqft
Video & virtual tour
Property
Parking
- Total spaces: 2
- Parking features: Garage
- Garage spaces: 2
Features
- Levels: 2.0
- Stories: 2
Construction
Type & style
- Home type: SingleFamily
- Property subtype: Single Family Residence
Condition
- New Construction
- New construction: Yes
Details
- Builder name: Ashton Woods
Community & HOA
Community
- Subdivision: Blue Heron Estates
Location
- Region: Mont Belvieu
Financial & listing details
- Price per square foot: $156/sqft
- Date on market: 11/27/2025
About the community
LIMITED TIME OFFER
Ashton Woods has built a reputation for creating expertly designed, inspired homes. And right now, we're making it more affordable then ever to enjoy the design you'll love with an incredible 3.99% fixed interest rate (APR 4.55%)* on select quick...Source: Ashton Woods Homes
7 homes in this community
Available homes
| Listing | Price | Bed / bath | Status |
|---|---|---|---|
| 14807 Mission Ave | $419,990 | 3 bed / 3 bath | Available |
| 14811 Mission Ave | $424,990 | 4 bed / 3 bath | Available |
| 14827 Mission Ave | $424,990 | 4 bed / 3 bath | Available |
| 14823 Mission Ave | $441,061 | 3 bed / 3 bath | Available |
| 14819 Mission Ave | $449,990 | 4 bed / 4 bath | Available |
| 9906 Red Knot | $488,511 | 5 bed / 4 bath | Available |
| 9906 Red Knot St | $488,511 | 5 bed / 5 bath | Available March 2026 |
Source: Ashton Woods Homes
Contact builder

By pressing Contact builder, you agree that Zillow Group and other real estate professionals may call/text you about your inquiry, which may involve use of automated means and prerecorded/artificial voices and applies even if you are registered on a national or state Do Not Call list. You don't need to consent as a condition of buying any property, goods, or services. Message/data rates may apply. You also agree to our Terms of Use.
Learn how to advertise your homesEstimated market value
$427,700
$406,000 - $449,000
$3,159/mo
Price history
| Date | Event | Price |
|---|---|---|
| 10/1/2025 | Listed for sale | $429,250$156/sqft |
Source: | ||
Public tax history
LIMITED TIME OFFER
Ashton Woods has built a reputation for creating expertly designed, inspired homes. And right now, we're making it more affordable then ever to enjoy the design you'll love with an incredible 3.99% fixed interest rate (APR 4.55%)* on select quick...Source: Ashton WoodsMonthly payment
Neighborhood: 77523
Nearby schools
GreatSchools rating
- 10/10Barbers Hill Elementary NorthGrades: 1-3Distance: 0.5 mi
- 8/10Barbers Hill Middle NorthGrades: 7-8Distance: 1.3 mi
- 8/10Barbers Hill High SchoolGrades: 9-12Distance: 1.3 mi
Schools provided by the builder
- Elementary: Barbers Hill Elementary North
- Middle: Barbers Hill Middle School North
- High: Barbers Hill High School
- District: Mont Belvieu
Source: Ashton Woods Homes. This data may not be complete. We recommend contacting the local school district to confirm school assignments for this home.
