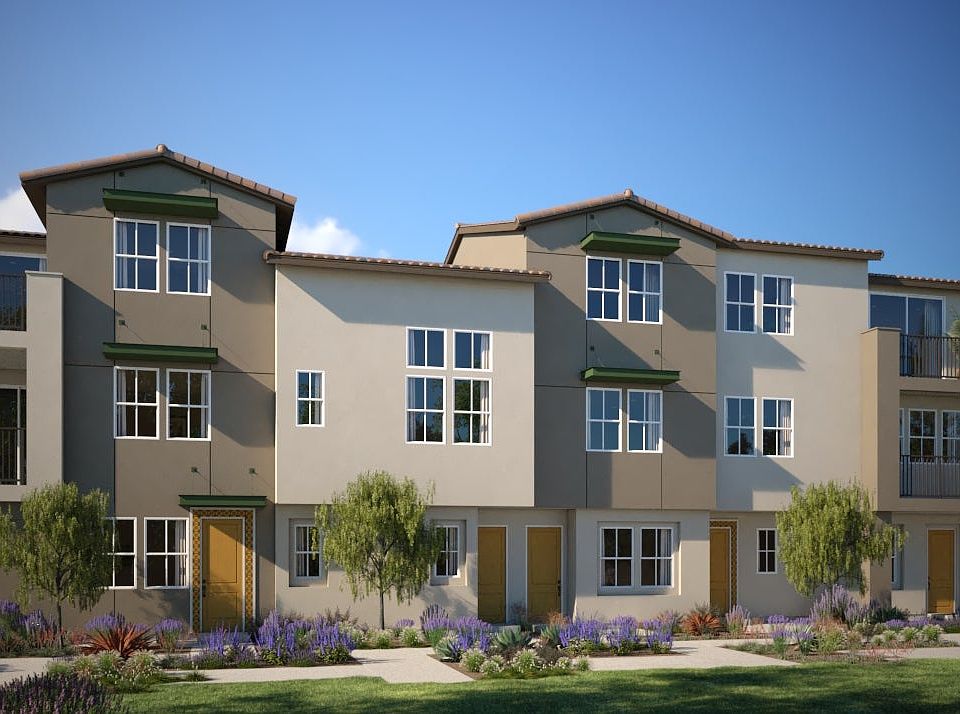Discover the perfect blend of comfort and contemporary design in Plan 5, a beautifully crafted two-story home offering 1,618 square feet of thoughtfully designed living space. With 2 bedrooms, 2 bathrooms, and a 2-car garage, this plan is ideal for those seeking a refined yet functional lifestyle. First Floor - Smart Foundations Enter through a welcoming entryway that leads to a spacious two-car garage, with adjacent electrical and telecom rooms for added convenience and utility. Second Floor - Elevated Everyday Living Upstairs, the open-concept layout is designed for both relaxation and entertainment. The great room flows seamlessly into the dining area and a covered deck, creating a perfect setting for indoor-outdoor living. The kitchen features a central island, ample pantry space, and modern finishes that elevate the culinary experience. A versatile flex room offers endless possibilities—ideal for a home office, creative studio, or guest space. The primary bedroom is a private retreat with a walk-in closet and a luxurious primary bath. Bedroom 2 also includes a walk-in closet and is conveniently located near Bath 2 and the laundry room.
New construction
from $662,990
Buildable plan: Plan 5, Blossom, Covina, CA 91723
2beds
1,618sqft
Townhouse
Built in 2025
-- sqft lot
$662,200 Zestimate®
$410/sqft
$-- HOA
Buildable plan
This is a floor plan you could choose to build within this community.
View move-in ready homesWhat's special
Spacious two-car garageCentral islandModern finishesOpen-concept layoutPrimary bedroomLuxurious primary bathCovered deck
- 86 |
- 6 |
Travel times
Schedule tour
Select your preferred tour type — either in-person or real-time video tour — then discuss available options with the builder representative you're connected with.
Select a date
Facts & features
Interior
Bedrooms & bathrooms
- Bedrooms: 2
- Bathrooms: 2
- Full bathrooms: 2
Interior area
- Total interior livable area: 1,618 sqft
Video & virtual tour
Property
Parking
- Total spaces: 2
- Parking features: Garage
- Garage spaces: 2
Features
- Levels: 2.0
- Stories: 2
Construction
Type & style
- Home type: Townhouse
- Property subtype: Townhouse
Condition
- New Construction
- New construction: Yes
Details
- Builder name: Trumark Homes
Community & HOA
Community
- Subdivision: Blossom
Location
- Region: Covina
Financial & listing details
- Price per square foot: $410/sqft
- Date on market: 6/8/2025
About the community
Blossom in Covina - A Modern Collection of Flats & Townhomes Blossom in Covina introduces a signature collection of seven contemporary floor plans, offering a mix of stylish flats and spacious townhomes. Choose from single, two, and three-story designs ranging from approximately 883 to 1,952 square feet, with up to three bedrooms and three and a half baths. Designed for modern living, these homes feature flexible spaces that adapt to your lifestyle—whether it's a home office, creative studio, or personal gym. Inspired by Covina's charm, the architecture blends contemporary elegance with timeless design. Expansive windows invite natural light while enhancing the open-concept layouts, creating a bright and airy atmosphere to call home. Experience the perfect blend of comfort and convenience at Blossom in Covina—where life flourishes.
Source: Trumark Homes

