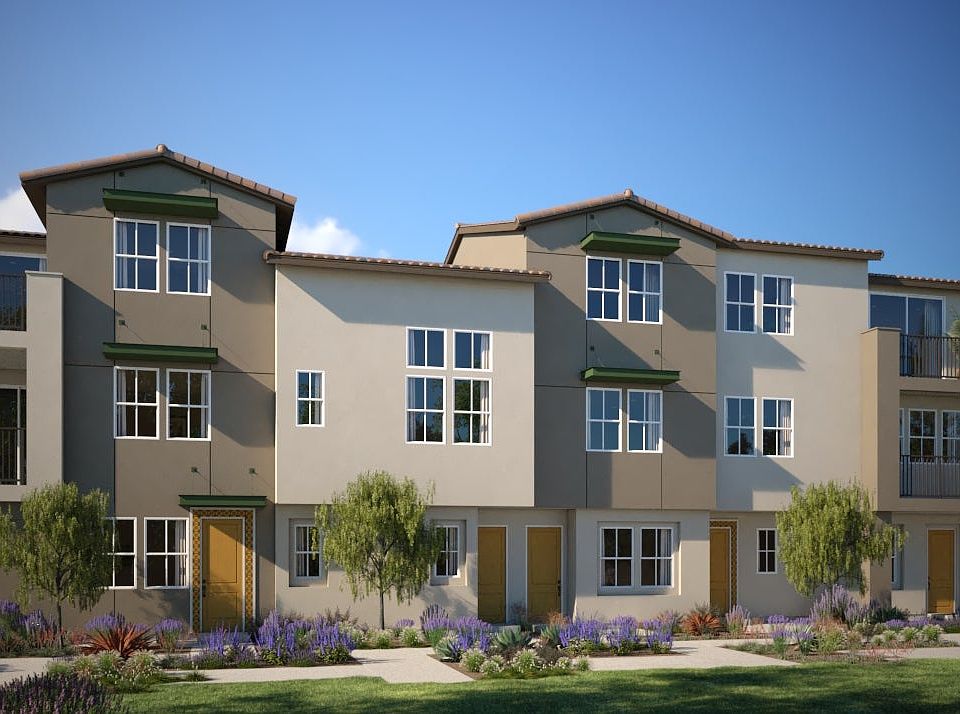Plan 2 is a thoughtfully designed 1-bedroom, 1.5-bath townhome offering 890 square feet of stylish and functional living space, along with a private 1-car garage. The entryway on the first floor provides a warm welcome and direct access to the garage, with stairs leading to the main living area. The second floor showcases an open-concept layout where the great room flows into a contemporary kitchen, featuring designated space for essential appliances. A covered deck enhances the living space, creating an ideal spot for relaxing or entertaining. This level also includes a convenient powder room and a dedicated area for laundry appliances. Upstairs, the third-floor primary suite serves as a serene retreat, complete with a private bathroom. Plan 2 is designed to offer a perfect blend of comfort, efficiency, and modern living.
New construction
from $448,990
Buildable plan: Plan 2, Blossom, Covina, CA 91723
1beds
890sqft
Townhouse
Built in 2025
-- sqft lot
$448,800 Zestimate®
$504/sqft
$-- HOA
Buildable plan
This is a floor plan you could choose to build within this community.
View move-in ready homes- 162 |
- 12 |
Travel times
Schedule tour
Select your preferred tour type — either in-person or real-time video tour — then discuss available options with the builder representative you're connected with.
Select a date
Facts & features
Interior
Bedrooms & bathrooms
- Bedrooms: 1
- Bathrooms: 2
- Full bathrooms: 1
- 1/2 bathrooms: 1
Interior area
- Total interior livable area: 890 sqft
Video & virtual tour
Property
Parking
- Total spaces: 1
- Parking features: Garage
- Garage spaces: 1
Features
- Levels: 3.0
- Stories: 3
Construction
Type & style
- Home type: Townhouse
- Property subtype: Townhouse
Condition
- New Construction
- New construction: Yes
Details
- Builder name: Trumark Homes
Community & HOA
Community
- Subdivision: Blossom
Location
- Region: Covina
Financial & listing details
- Price per square foot: $504/sqft
- Date on market: 6/8/2025
About the community
Blossom in Covina - A Modern Collection of Flats & Townhomes Blossom in Covina introduces a signature collection of seven contemporary floor plans, offering a mix of stylish flats and spacious townhomes. Choose from single, two, and three-story designs ranging from approximately 883 to 1,952 square feet, with up to three bedrooms and three and a half baths. Designed for modern living, these homes feature flexible spaces that adapt to your lifestyle—whether it's a home office, creative studio, or personal gym. Inspired by Covina's charm, the architecture blends contemporary elegance with timeless design. Expansive windows invite natural light while enhancing the open-concept layouts, creating a bright and airy atmosphere to call home. Experience the perfect blend of comfort and convenience at Blossom in Covina—where life flourishes.
Source: Trumark Homes

