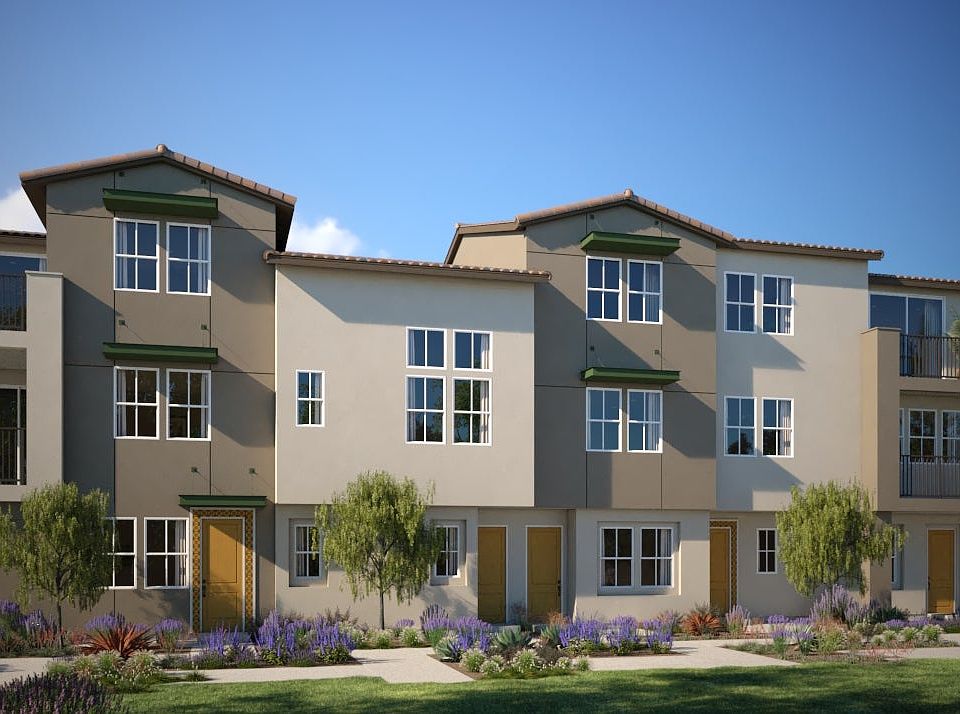Welcome to Plan 4, a modern three-story home offering 1,540 square feet of stylish and functional living space. With 3 bedrooms, 3 full bathrooms, and a 2-car garage, it's perfectly suited for families, professionals, or anyone seeking refined urban living. Enter through a charming covered porch into a welcoming entryway with access to the laundry area and garage. A staircase leads to the main living space, where an open-concept layout features a bright great room, dining area, and a deck ideal for relaxing or entertaining. The sleek kitchen includes space for a refrigerator and dishwasher. The primary suite offers a private retreat with an en-suite bath and generous closet. Two additional bedrooms provide flexibility—one with a nearby bath, and the other with a walk-in closet and private bath. Plan 4 combines modern design with everyday comfort, tailored for contemporary lifestyles.
New construction
from $642,990
Buildable plan: Plan 4, Blossom, Covina, CA 91723
3beds
1,540sqft
Townhouse
Built in 2025
-- sqft lot
$642,700 Zestimate®
$418/sqft
$-- HOA
Buildable plan
This is a floor plan you could choose to build within this community.
View move-in ready homes- 267 |
- 17 |
Likely to sell faster than
Travel times
Schedule tour
Select your preferred tour type — either in-person or real-time video tour — then discuss available options with the builder representative you're connected with.
Select a date
Facts & features
Interior
Bedrooms & bathrooms
- Bedrooms: 3
- Bathrooms: 3
- Full bathrooms: 3
Interior area
- Total interior livable area: 1,540 sqft
Video & virtual tour
Property
Parking
- Total spaces: 2
- Parking features: Garage
- Garage spaces: 2
Features
- Levels: 3.0
- Stories: 3
Construction
Type & style
- Home type: Townhouse
- Property subtype: Townhouse
Condition
- New Construction
- New construction: Yes
Details
- Builder name: Trumark Homes
Community & HOA
Community
- Subdivision: Blossom
Location
- Region: Covina
Financial & listing details
- Price per square foot: $418/sqft
- Date on market: 6/8/2025
About the community
Blossom in Covina - A Modern Collection of Flats & Townhomes Blossom in Covina introduces a signature collection of seven contemporary floor plans, offering a mix of stylish flats and spacious townhomes. Choose from single, two, and three-story designs ranging from approximately 883 to 1,952 square feet, with up to three bedrooms and three and a half baths. Designed for modern living, these homes feature flexible spaces that adapt to your lifestyle—whether it's a home office, creative studio, or personal gym. Inspired by Covina's charm, the architecture blends contemporary elegance with timeless design. Expansive windows invite natural light while enhancing the open-concept layouts, creating a bright and airy atmosphere to call home. Experience the perfect blend of comfort and convenience at Blossom in Covina—where life flourishes.
Source: Trumark Homes

