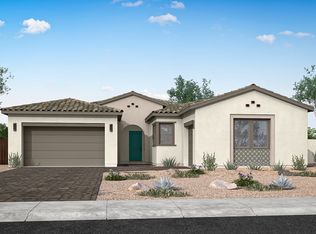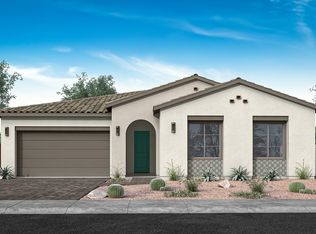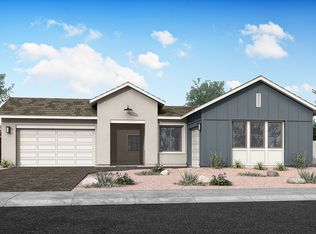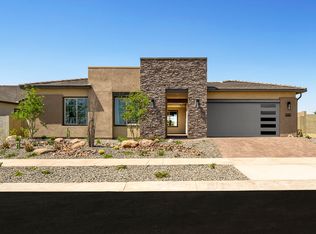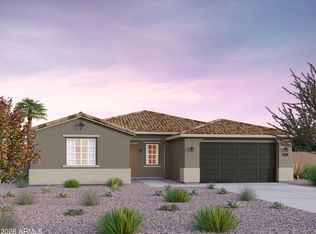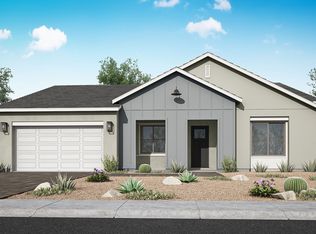Buildable plan: Pecan Plan 60-4, Blossom Rock, Apache Junction, AZ 85120
Buildable plan
This is a floor plan you could choose to build within this community.
View move-in ready homesWhat's special
- 178 |
- 10 |
Travel times
Schedule tour
Select your preferred tour type — either in-person or real-time video tour — then discuss available options with the builder representative you're connected with.
Facts & features
Interior
Bedrooms & bathrooms
- Bedrooms: 5
- Bathrooms: 4
- Full bathrooms: 4
Heating
- Natural Gas
Cooling
- Central Air
Features
- Walk-In Closet(s)
Interior area
- Total interior livable area: 3,453 sqft
Video & virtual tour
Property
Parking
- Total spaces: 4
- Parking features: Attached
- Attached garage spaces: 4
Features
- Levels: 1.0
- Stories: 1
Construction
Type & style
- Home type: SingleFamily
- Property subtype: Single Family Residence
Condition
- New Construction
- New construction: Yes
Details
- Builder name: Tri Pointe Homes
Community & HOA
Community
- Subdivision: Blossom Rock
HOA
- Has HOA: Yes
- HOA fee: $130 monthly
Location
- Region: Apache Junction
Financial & listing details
- Price per square foot: $205/sqft
- Date on market: 12/3/2025
About the community
Source: TRI Pointe Homes
3 homes in this community
Available homes
| Listing | Price | Bed / bath | Status |
|---|---|---|---|
| 9453 S Dutchman Dr | $788,642 | 4 bed / 3 bath | Available |
| 803 W J Waltz Way | $817,935 | 5 bed / 4 bath | Available |
| 902 W Golden Ore Pass | $850,270 | 5 bed / 4 bath | Available |
Source: TRI Pointe Homes
Contact builder

By pressing Contact builder, you agree that Zillow Group and other real estate professionals may call/text you about your inquiry, which may involve use of automated means and prerecorded/artificial voices and applies even if you are registered on a national or state Do Not Call list. You don't need to consent as a condition of buying any property, goods, or services. Message/data rates may apply. You also agree to our Terms of Use.
Learn how to advertise your homesEstimated market value
Not available
Estimated sales range
Not available
$3,320/mo
Price history
| Date | Event | Price |
|---|---|---|
| 12/6/2025 | Price change | $708,990+0.4%$205/sqft |
Source: | ||
| 9/30/2025 | Price change | $705,990+0.4%$204/sqft |
Source: | ||
| 9/26/2025 | Price change | $702,990+0.7%$204/sqft |
Source: | ||
| 8/5/2025 | Price change | $697,990-4.8%$202/sqft |
Source: | ||
| 10/10/2024 | Price change | $733,500+0.3%$212/sqft |
Source: | ||
Public tax history
Monthly payment
Neighborhood: 85120
Nearby schools
GreatSchools rating
- 6/10Peralta Trail Elementary SchoolGrades: K-5Distance: 7.4 mi
- 3/10Cactus Canyon Junior High SchoolGrades: 6-8Distance: 4.3 mi
- 1/10Apache Junction High SchoolGrades: 9-12Distance: 4.3 mi
Schools provided by the builder
- Elementary: Peralta Trail Elementary School
- Middle: Cactus Canyon Junior High School
- High: Apache Junction High School
- District: Apache Junction Unified School District
Source: TRI Pointe Homes. This data may not be complete. We recommend contacting the local school district to confirm school assignments for this home.
