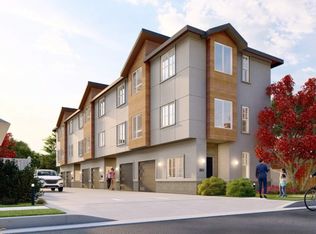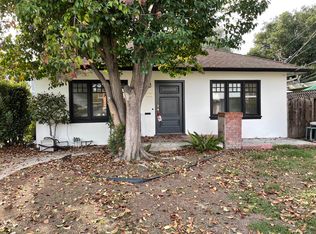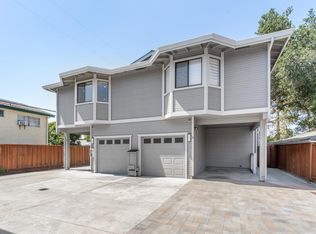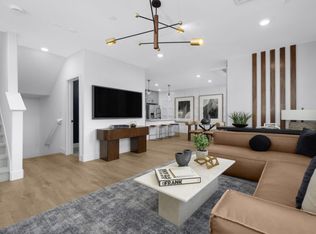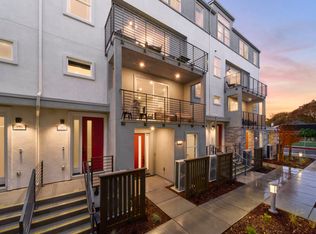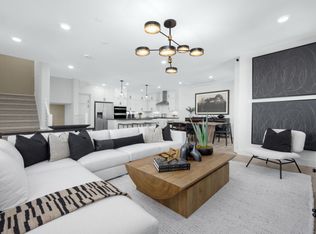The 1945 Park Ave project, a 3-townhouse community, showcases modern American craftsman style and offers spacious floor plans with high-end finishes. With floor plans ranging from 1,532 to 1,555 square feet, each spacious home features a side-by-side garage, charming courtyard, and inviting lobby area on the first floor. The second floor showcases a modern kitchen, cozy living room, elegant dining area, a private bedroom, and a luxurious full bathroom. Upstairs on the third floor, discover three additional bedrooms and two more beautifully appointed bathrooms.
1945 Park Ave is ideally nestled in an intimate boutique community in San Jose, residents enjoy easy access to numerous nearby lifestyle amenities and employment hubs. This highly desirable area is known for numerous parks, and an energetic neighborhood, boosting a high quality of life and one of the highest demographic profiles in the Bay Area.
from $1,298,000
Buildable plan: Blossom at Park Unit 2, Blossom at Park, San Jose, CA 95126
4beds
1,532sqft
Est.:
Townhouse
Built in 2026
-- sqft lot
$-- Zestimate®
$847/sqft
$-- HOA
Buildable plan
This is a floor plan you could choose to build within this community.
View move-in ready homesWhat's special
Modern american craftsman styleSide-by-side garageCharming courtyardInviting lobby areaHigh-end finishesElegant dining areaBeautifully appointed bathrooms
- 1,108 |
- 42 |
Travel times
Facts & features
Interior
Bedrooms & bathrooms
- Bedrooms: 4
- Bathrooms: 3
- Full bathrooms: 3
Interior area
- Total interior livable area: 1,532 sqft
Property
Parking
- Total spaces: 2
- Parking features: Attached
- Attached garage spaces: 2
Features
- Levels: 3.0
- Stories: 3
Construction
Type & style
- Home type: Townhouse
- Property subtype: Townhouse
Condition
- New Construction
- New construction: Yes
Details
- Builder name: AL Homes
Community & HOA
Community
- Subdivision: Blossom at Park
Location
- Region: San Jose
Financial & listing details
- Price per square foot: $847/sqft
- Date on market: 12/4/2025
About the community
The 1945 Park Ave project, a 3-townhouse community, showcases modern American craftsman style and offers spacious floor plans with high-end finishes. With floor plans ranging from 1,532 to 1,555 square feet, each spacious home features a side-by-side garage, charming courtyard, and inviting lobby area on the first floor. The second floor showcases a modern kitchen, cozy living room, elegant dining area, a private bedroom, and a luxurious full bathroom. Upstairs on the third floor, discover three additional bedrooms and two more beautifully appointed bathrooms.
1945 Park Ave is ideally nestled in an intimate boutique community in San Jose, residents enjoy easy access to numerous nearby lifestyle amenities and employment hubs. This highly desirable area is known for numerous parks, and an energetic neighborhood, boosting a high quality of life and one of the highest demographic profiles in the Bay Area.
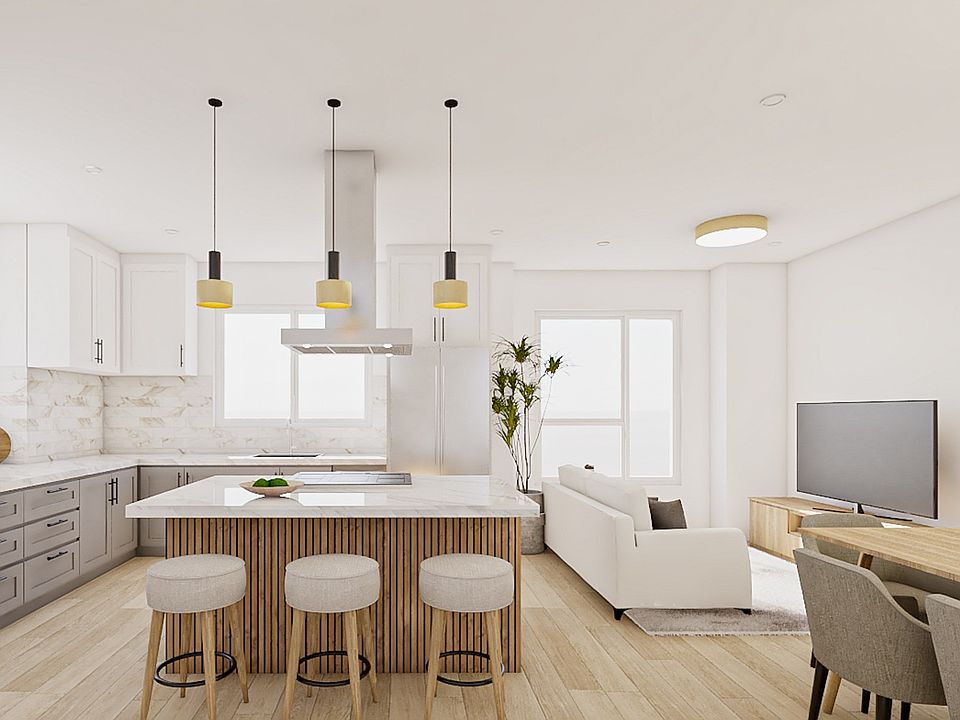
97 Boston Ave, San Jose, CA 95128
Source: AL Homes
0 home in this community
Source: AL Homes
Contact agent
Connect with a local agent that can help you get answers to your questions.
By pressing Contact agent, you agree that Zillow Group and its affiliates, and may call/text you about your inquiry, which may involve use of automated means and prerecorded/artificial voices. You don't need to consent as a condition of buying any property, goods or services. Message/data rates may apply. You also agree to our Terms of Use. Zillow does not endorse any real estate professionals. We may share information about your recent and future site activity with your agent to help them understand what you're looking for in a home.
Learn how to advertise your homesEstimated market value
Not available
Estimated sales range
Not available
$4,091/mo
Price history
| Date | Event | Price |
|---|---|---|
| 10/13/2025 | Price change | $1,298,000-15.7%$847/sqft |
Source: AL Homes Report a problem | ||
| 7/3/2025 | Price change | $1,538,888+6.9%$1,004/sqft |
Source: AL Homes Report a problem | ||
| 11/13/2024 | Price change | $1,438,888+5.9%$939/sqft |
Source: AL Homes Report a problem | ||
| 7/9/2024 | Listed for sale | $1,358,888$887/sqft |
Source: AL Homes Report a problem | ||
Public tax history
Tax history is unavailable.
Monthly payment
Neighborhood: Rose Garden
Nearby schools
GreatSchools rating
- 5/10Merritt Trace Elementary SchoolGrades: K-5Distance: 0.6 mi
- 3/10Herbert Hoover Middle SchoolGrades: 6-8Distance: 0.4 mi
- 7/10Abraham Lincoln High SchoolGrades: 9-12Distance: 0.6 mi
