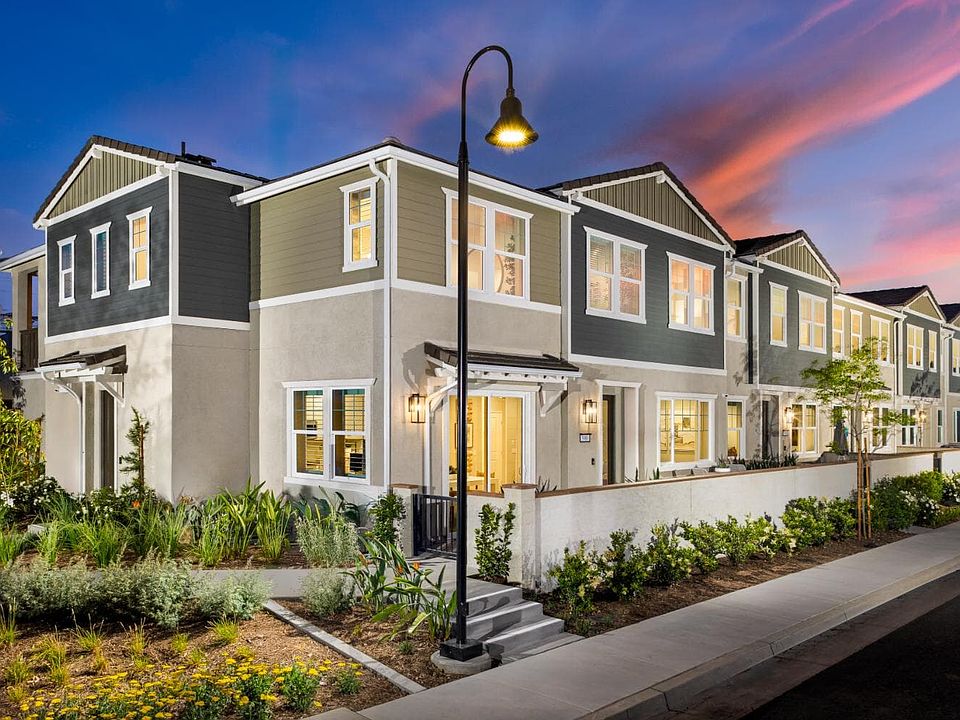A grand entry! Appreciate a memorable sense of arrival upon entering this spacious and light-filled living area! Al fresco dining is a breeze with the convenient sliding glass door that opens to your patio off the dining area. Upstairs, the primary bedroom and bath feels private, while the spacious secondary bedrooms share a convenient bath. And you'll love the convenience of an attached, two-car garage.
Special offer
from $630,710
Buildable plan: 3X, Bloom at Edenglen, Ontario, CA 91761
3beds
1,530sqft
Townhouse
Built in 2025
-- sqft lot
$630,100 Zestimate®
$412/sqft
$-- HOA
Buildable plan
This is a floor plan you could choose to build within this community.
View move-in ready homesWhat's special
Grand entrySpacious secondary bedroomsPrimary bedroom and bathSliding glass door
- 28 |
- 1 |
Travel times
Schedule tour
Select your preferred tour type — either in-person or real-time video tour — then discuss available options with the builder representative you're connected with.
Select a date
Facts & features
Interior
Bedrooms & bathrooms
- Bedrooms: 3
- Bathrooms: 3
- Full bathrooms: 2
- 1/2 bathrooms: 1
Interior area
- Total interior livable area: 1,530 sqft
Video & virtual tour
Property
Parking
- Total spaces: 2
- Parking features: Garage
- Garage spaces: 2
Features
- Levels: 2.0
- Stories: 2
Construction
Type & style
- Home type: Townhouse
- Property subtype: Townhouse
Condition
- New Construction
- New construction: Yes
Details
- Builder name: Brookfield Residential
Community & HOA
Community
- Subdivision: Bloom at Edenglen
Location
- Region: Ontario
Financial & listing details
- Price per square foot: $412/sqft
- Date on market: 5/4/2025
About the community
These stylish two, three and four-bedroom designs feature light-filled living areas, modern kitchens, charming covered decks or patios and energy efficient features. Desirable myCommand smart home technology allows you to control your home's lights, locks and temperature from anywhere. Your final opportunity to purchase a new home in Edenglen has arrived, and it includes a lower tax rate! And the all-electric homes offer benefits ranging from lower utility bills to improved safety and reduced environmental impact.
The charming and quaint community of Edenglen offers an array of parks and resort-style recreation steps from home. Chill poolside or host a birthday party at Pinheiro Park, which also features a tot lot, game room and two half-basketball courts. Your furry friends will appreciate Bark Park, their very own amenity which is a great spot to meet your new neighbors. Plus, your Ontario address is freeway close and minutes away from New Haven Marketplace's great mix of tenants, cool restaurants, Stater Bros. Market, Starbucks and inviting places to gather and relax..Four modern, two-story townhome floorplans feature Traditional Spanish and Craftsman architectural styles and offer you the opportunity for homeownership in the intimate, lushly landscaped and established community of Edenglen. These stylish two, three and four-bedroom designs feature light-filled living areas, modern kitchens, charming covered decks or patios and energy efficient features. Desirable myCommand smart home technology allows you to control your home's lights, locks and temperature from anywhere.
HOT Rate on Select HOT Homes at Bloom!
Enjoy BIG savings on Select Hot Homes at Bloom in Edenglen! • 1st Year Rate 2.99% • 2nd Year Rate 3.99% • Fixed Rate 4.99% • PLUS $12,000 in Closing Costs AND Washer, Dryer, Refrigerator Included! Hurry in to take advantage of this liSource: Brookfield Residential

