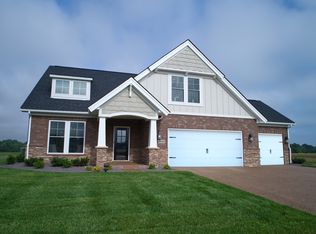New construction
Special offer
Blevins Farm by Jagoe Homes
Bowling Green, KY 42104
Now selling
From $386.8k
3-4 bedrooms
2-4 bathrooms
1.9-3.5k sqft
What's special
The legacy of T.J. and Georgia Blevins' Hackney bred horses lives on in our new Jagoe Community, Blevins Farm. Cheers to lower payments with a 4.75% Fixed Rate for the life of your loan - PLUS $2,500.00 in Closing Costs. Limited Time Offer & Limited Number of Homes. This gorgeous area is themed to reflect Kentucky's legendary passion for horses. In addition to the community's beauty, it's also convenient. Located in the Three Springs Road Corridor, Blevins Farm is close to Scottsville Road. Design and build your elegant home in this bucolic setting by Jagoe Homes. Exclusive Blevins Farms Features & Finishes: LP Composite Siding & Brick Exteriors, Revwood Flooring throughout Main Level (excludes bedrooms & wet areas), Granite Countertops & Tile Backsplash, Ceramic Owners Shower.
