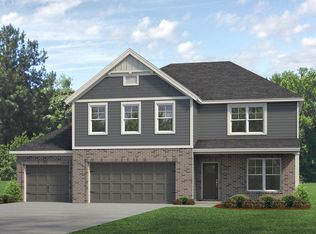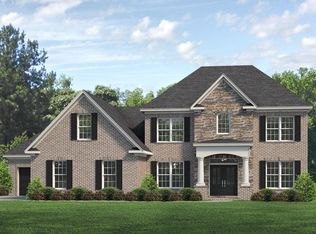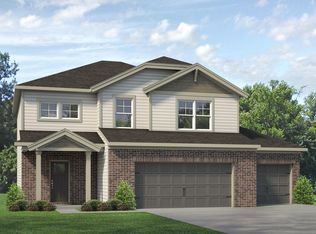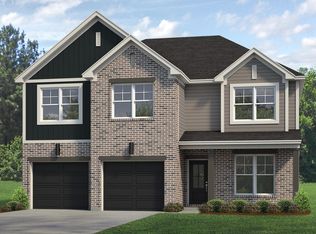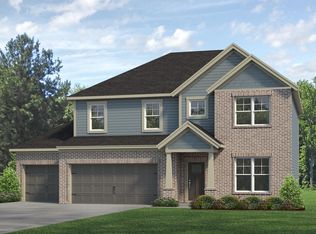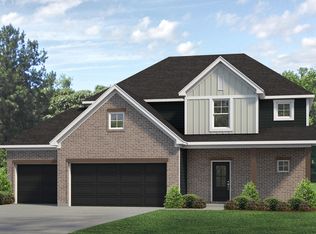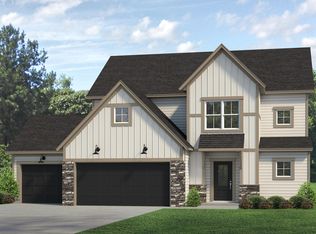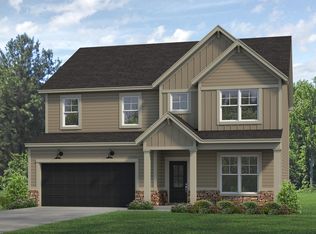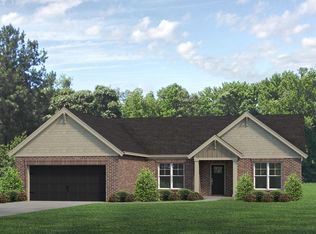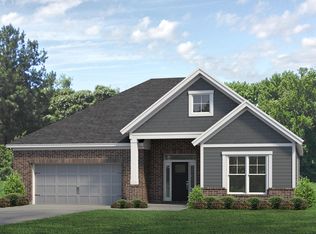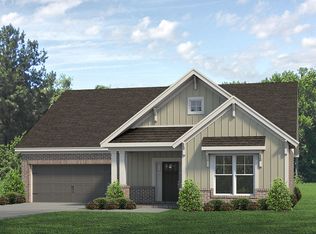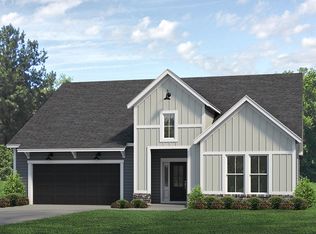Buildable plan: Stanford Craftsman - LP, Blevins Farm, Bowling Green, KY 42104
Buildable plan
This is a floor plan you could choose to build within this community.
View move-in ready homesWhat's special
- 8 |
- 0 |
Travel times
Schedule tour
Select your preferred tour type — either in-person or real-time video tour — then discuss available options with the builder representative you're connected with.
Facts & features
Interior
Bedrooms & bathrooms
- Bedrooms: 3
- Bathrooms: 3
- Full bathrooms: 2
- 1/2 bathrooms: 1
Heating
- Natural Gas, Forced Air
Cooling
- Central Air
Features
- Walk-In Closet(s)
Interior area
- Total interior livable area: 2,453 sqft
Video & virtual tour
Property
Parking
- Total spaces: 2
- Parking features: Attached
- Attached garage spaces: 2
Features
- Levels: 2.0
- Stories: 2
- Patio & porch: Patio
Construction
Type & style
- Home type: SingleFamily
- Property subtype: Single Family Residence
Materials
- Brick, Other
- Roof: Shake
Condition
- New Construction
- New construction: Yes
Details
- Builder name: Jagoe Homes
Community & HOA
Community
- Subdivision: Blevins Farm
HOA
- Has HOA: Yes
- HOA fee: $25 monthly
Location
- Region: Bowling Green
Financial & listing details
- Price per square foot: $182/sqft
- Date on market: 11/25/2025
About the community
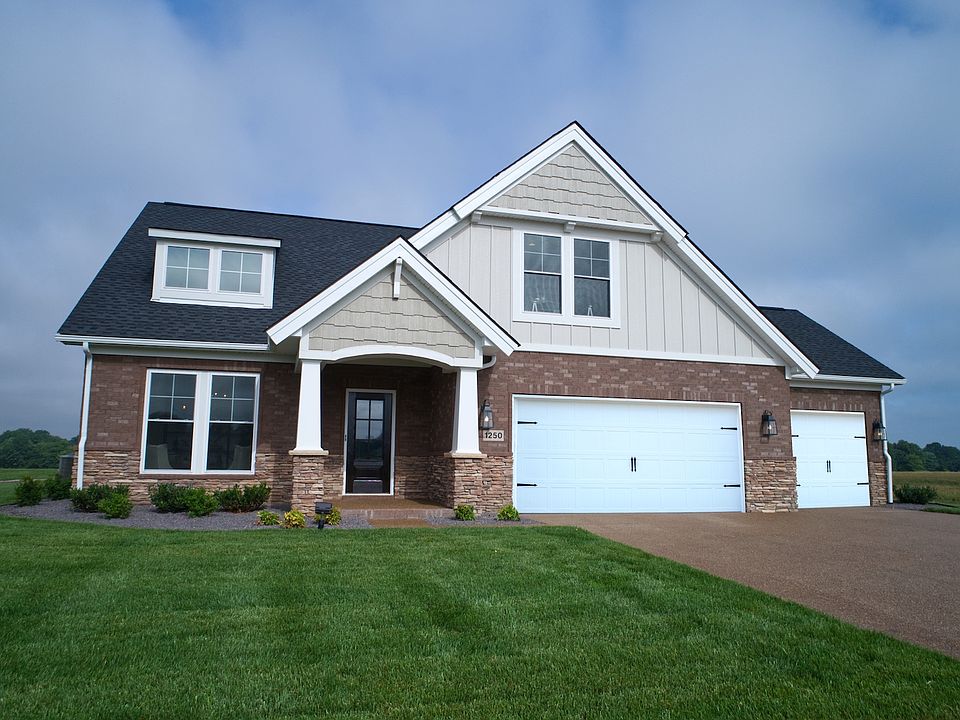
Built for life — Priced to help.
Cheers to lower payments with a 4.75% Fixed Rate for the life of your loan - PLUS $2,500.00 in Closing Costs. Limited Time Offer & Limited Number of Homes.Source: Jagoe Homes
4 homes in this community
Available homes
| Listing | Price | Bed / bath | Status |
|---|---|---|---|
| 1303 Warrior Ln Lot 88 | $409,800 | 3 bed / 2 bath | Move-in ready |
| 1266 Saddlebred Ln Lot 32 | $454,800 | 4 bed / 3 bath | Move-in ready |
| 1272 Saddlebred Ln Lot 31 | $465,800 | 4 bed / 3 bath | Move-in ready |
| 1324 Warrior Ln Lot 80 | $474,800 | 4 bed / 3 bath | Move-in ready |
Source: Jagoe Homes
Contact builder

By pressing Contact builder, you agree that Zillow Group and other real estate professionals may call/text you about your inquiry, which may involve use of automated means and prerecorded/artificial voices and applies even if you are registered on a national or state Do Not Call list. You don't need to consent as a condition of buying any property, goods, or services. Message/data rates may apply. You also agree to our Terms of Use.
Learn how to advertise your homesEstimated market value
$428,400
$407,000 - $450,000
$2,632/mo
Price history
| Date | Event | Price |
|---|---|---|
| 8/18/2025 | Price change | $446,100+0.3%$182/sqft |
Source: | ||
| 6/12/2025 | Price change | $444,900+0.3%$181/sqft |
Source: | ||
| 4/18/2025 | Price change | $443,700+0.3%$181/sqft |
Source: | ||
| 3/17/2025 | Price change | $442,500+0.3%$180/sqft |
Source: | ||
| 12/9/2024 | Price change | $441,300+0.3%$180/sqft |
Source: | ||
Public tax history
Built for life — Priced to help.
Cheers to lower payments with a 4.75% Fixed Rate for the life of your loan - PLUS $2,500.00 in Closing Costs. Limited Time Offer & Limited Number of Homes.Source: Jagoe HomesMonthly payment
Neighborhood: 42104
Nearby schools
GreatSchools rating
- 7/10Plano Elementary SchoolGrades: PK-6Distance: 1.9 mi
- 9/10South Warren Middle SchoolGrades: 7-8Distance: 3.6 mi
- 10/10South Warren High SchoolGrades: 9-12Distance: 3.7 mi
Schools provided by the builder
- Elementary: PLANO ELEMENTARY
- Middle: SOUTH WARREN MIDDLE SCHOOL
- High: SOUTH WARREN HIGH SCHOOL
- District: WARREN COUNTY
Source: Jagoe Homes. This data may not be complete. We recommend contacting the local school district to confirm school assignments for this home.
