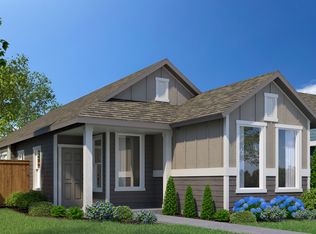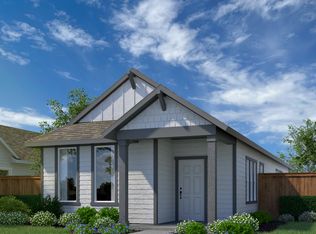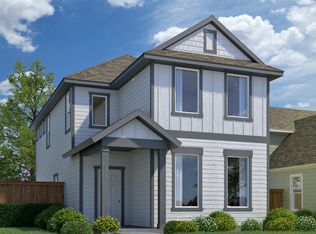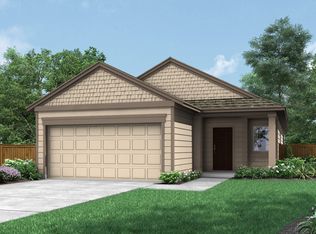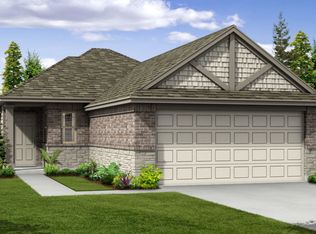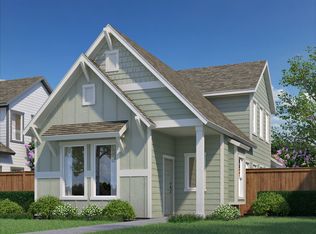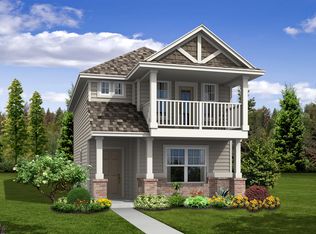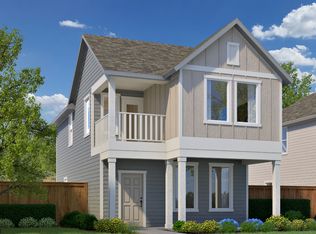Buildable plan: Beaumont, Blanco Vista, San Marcos, TX 78666
Buildable plan
This is a floor plan you could choose to build within this community.
View move-in ready homesWhat's special
- 15 |
- 1 |
Travel times
Schedule tour
Select your preferred tour type — either in-person or real-time video tour — then discuss available options with the builder representative you're connected with.
Facts & features
Interior
Bedrooms & bathrooms
- Bedrooms: 3
- Bathrooms: 3
- Full bathrooms: 2
- 1/2 bathrooms: 1
Interior area
- Total interior livable area: 1,771 sqft
Property
Parking
- Total spaces: 2
- Parking features: Garage
- Garage spaces: 2
Features
- Levels: 2.0
- Stories: 2
Construction
Type & style
- Home type: SingleFamily
- Property subtype: Single Family Residence
Condition
- New Construction
- New construction: Yes
Details
- Builder name: Pacesetter Homes Texas
Community & HOA
Community
- Subdivision: Blanco Vista
HOA
- Has HOA: Yes
Location
- Region: San Marcos
Financial & listing details
- Price per square foot: $211/sqft
- Date on market: 12/18/2025
About the community
Source: Pacesetter Homes
7 homes in this community
Homes based on this plan
| Listing | Price | Bed / bath | Status |
|---|---|---|---|
| 325 Witchhazel Way | $382,900 | 3 bed / 2 bath | Available |
Other available homes
| Listing | Price | Bed / bath | Status |
|---|---|---|---|
| 312 Witchhazel Way | $279,900 | 3 bed / 2 bath | Available |
| 316 Witchhazel Way | $283,900 | 3 bed / 2 bath | Available |
| 2752 Brand Iron Dr | $316,900 | 3 bed / 3 bath | Available |
| 344 Witchhazel Way | $328,900 | 3 bed / 3 bath | Available |
| 340 Witchhazel Way | $339,900 | 3 bed / 3 bath | Available |
| 343 Witchhazel Way | $340,900 | 3 bed / 2 bath | Available |
Source: Pacesetter Homes
Contact builder

By pressing Contact builder, you agree that Zillow Group and other real estate professionals may call/text you about your inquiry, which may involve use of automated means and prerecorded/artificial voices and applies even if you are registered on a national or state Do Not Call list. You don't need to consent as a condition of buying any property, goods, or services. Message/data rates may apply. You also agree to our Terms of Use.
Learn how to advertise your homesEstimated market value
Not available
Estimated sales range
Not available
$2,063/mo
Price history
| Date | Event | Price |
|---|---|---|
| 4/30/2025 | Listed for sale | $372,900$211/sqft |
Source: | ||
Public tax history
Monthly payment
Neighborhood: 78666
Nearby schools
GreatSchools rating
- 8/10Blanco Vista Elementary SchoolGrades: PK-5Distance: 0.5 mi
- 6/10Laura B Wallace Middle SchoolGrades: 6-8Distance: 2.9 mi
- 6/10Jack C Hays High SchoolGrades: 9-12Distance: 5.7 mi
Schools provided by the builder
- Elementary: Blanco Vista Elementary
- Middle: Laura B. Wallace Middle School
- High: Jack C Hays High School
- District: Hays ISD
Source: Pacesetter Homes. This data may not be complete. We recommend contacting the local school district to confirm school assignments for this home.
