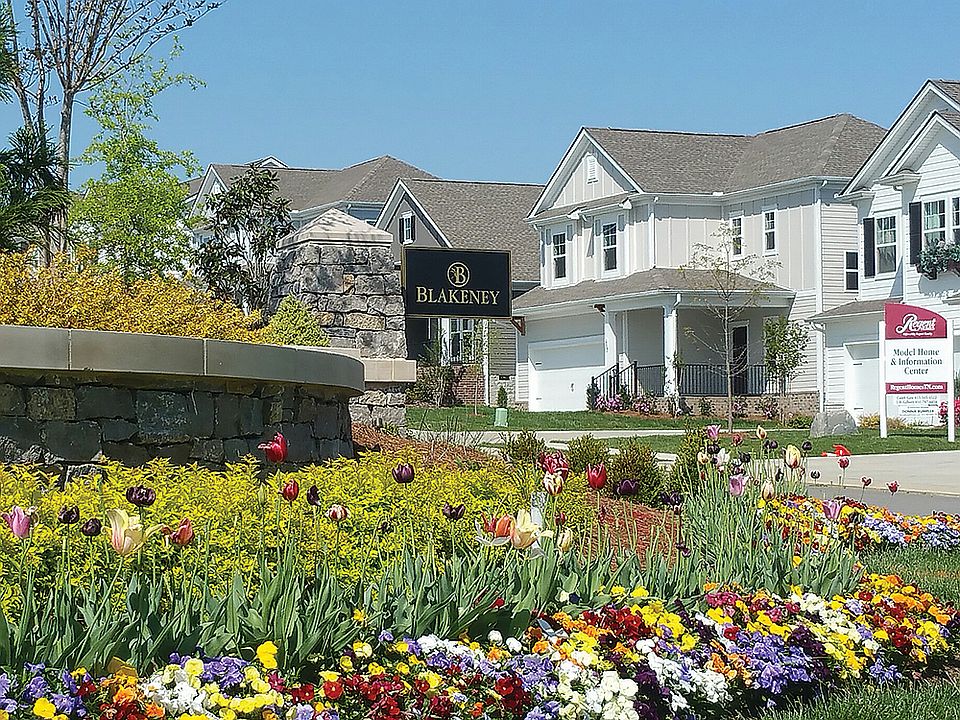Available on selected homesites. Fitting all the amenities you need in a single-level home, the Fyffe makes it easy to have a new home that fits your lifestyle. The generous size kitchen flows into the spacious dining room and great room. The kitchen features a large center work island with eat-at bar and accent lighting. Off the great room, nearby yet still separate, the primary suite with tray ceiling features an expansive owner's bath with soaking tub, separate shower, water closet, and large walk-in closet. Elevation and floorplans may vary per builder homesite. IMAGES are for illustrative purposes only.
from $467,900
Buildable plan: Fyffe GY, Blakeney, Smyrna, TN 37167
3beds
1,686sqft
Single Family Residence
Built in 2025
-- sqft lot
$467,100 Zestimate®
$278/sqft
$-- HOA
Buildable plan
This is a floor plan you could choose to build within this community.
View move-in ready homesWhat's special
Great roomLarge walk-in closetWater closetSeparate showerDining roomSoaking tub
- 11 |
- 0 |
Travel times
Schedule tour
Select a date
Facts & features
Interior
Bedrooms & bathrooms
- Bedrooms: 3
- Bathrooms: 2
- Full bathrooms: 2
Interior area
- Total interior livable area: 1,686 sqft
Property
Parking
- Total spaces: 2
- Parking features: Garage
- Garage spaces: 2
Features
- Levels: 2.0
- Stories: 2
Construction
Type & style
- Home type: SingleFamily
- Property subtype: Single Family Residence
Condition
- New Construction
- New construction: Yes
Details
- Builder name: Regent Homes
Community & HOA
Community
- Subdivision: Blakeney
Location
- Region: Smyrna
Financial & listing details
- Price per square foot: $278/sqft
- Date on market: 3/15/2025
About the community
Blakeney is more than just a place to live. It's a vibrant new home community in Smyrna that offers the perfect blend of being tucked away but still convenient to all life's mainstays.
Blakeney features include a splash pad for kids, sidewalks, and tree-lined streets. Planned amenities include a dog park and open space.
Blakeney's offers a variety of townhomes and single-family homes from our GY Series. The GY Series features thoughtfully designed living space perfect for all ages with 3-4 bedrooms, 2-3 bathrooms, and 2-car garages. Home office options are available on selected plans.
Blakeney is located minutes from Stewarts Creek Schools, I-24 & I-840, and 10 miles to Nolensville. You will also enjoy easy access to the nearby shopping, banking, and medical care that can be found on Sam Ridley Parkway.
Source: Regent Homes

