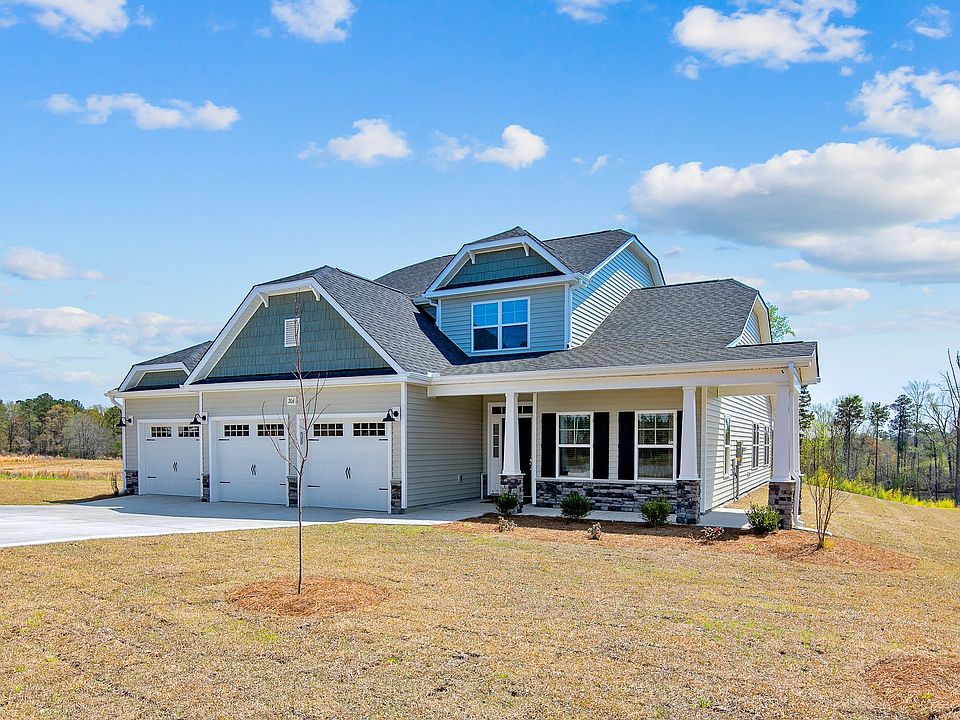Great room with optional fireplace or triple or single window. Additional side window option. Backyard of home with optional covered porch and/or patio and multiple exterior door options. Kitchen open to great room with bar seating, sink overlooking backyard; gourmet kitchen appliance layout option available with double wall oven and cooktop. Formal Dining room with optional coffered ceiling and wainscoting detail. Half bath with pedestal sink. All bedrooms on second floor with access to hall bathroom with vanity and tub/shower combination. Primary Suite with optional tray ceiling, walk-in closet, dual sinks with center drawer stack option, and private water closet; 3 tub/shower layout options - Standard option with garden tub and separate shower. - Option 1 with 36"x60" shower and linen closet. - Option 2 with 42"x72" shower with bench seat and linen closet. Loft/additional living space with linen closet. Laundry room on second floor with washer/dryer connections. Multiple garage layout options available, including 2 and 3-car garages, golf cart garage, and work area. Front door with optional transom window.
Special offer
from $339,700
Buildable plan: Meadowbrook, Blakefield, Fayetteville, NC 28312
3beds
1,997sqft
Single Family Residence
Built in 2025
-- sqft lot
$-- Zestimate®
$170/sqft
$-- HOA
Buildable plan
This is a floor plan you could choose to build within this community.
View move-in ready homesWhat's special
Optional fireplaceSink overlooking backyardGourmet kitchen appliance layoutCoffered ceilingTray ceilingWainscoting detailMultiple garage layout options
- 53 |
- 3 |
Travel times
Schedule tour
Select a date
Facts & features
Interior
Bedrooms & bathrooms
- Bedrooms: 3
- Bathrooms: 3
- Full bathrooms: 2
- 1/2 bathrooms: 1
Heating
- Electric, Wall Furnace
Cooling
- Central Air
Interior area
- Total interior livable area: 1,997 sqft
Video & virtual tour
Property
Parking
- Total spaces: 2
- Parking features: Garage
- Garage spaces: 2
Features
- Levels: 2.0
- Stories: 2
Construction
Type & style
- Home type: SingleFamily
- Property subtype: Single Family Residence
Condition
- New Construction
- New construction: Yes
Details
- Builder name: Caviness & Cates
Community & HOA
Community
- Subdivision: Blakefield
HOA
- Has HOA: Yes
Location
- Region: Fayetteville
Financial & listing details
- Price per square foot: $170/sqft
- Date on market: 7/3/2025
About the community
PlaygroundBasketball
Discover Blakefield, a peaceful and family-friendly community offering the perfect balance of tranquil living and modern convenience. Nestled near Eastover and Fayetteville, Blakefield features spacious homesites in a scenic, rural setting while keeping you close to everything you need. Enjoy easy access to shopping, dining, and entertainment, including Baywood Golf & Country Club, Cape Fear Botanical Garden, and beautiful natural parks. With downtown Fayetteville minutes away, Ft. Bragg less than 20 miles away, and schools just minutes from your doorstep, Blakefield offers the perfect location for growing families to call home. Come experience the charm, space, and convenience that make Blakefield the perfect place to put down roots. Schedule your visit today! *Built by Cates Building, Inc.
$7,500 + Blinds + Fridge!
*Up to $7,500 Toward Closing Costs or Rate Buydown with Builders Preferred Lender + Faux-Wood Blinds and Refrigerator. Subject to change. Available on select inventory homes. Conditions Apply. See a sales representative for complete details.Source: Caviness & Cates

