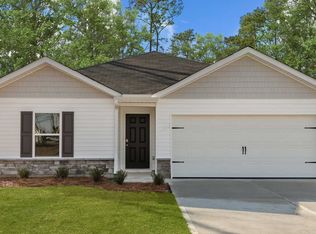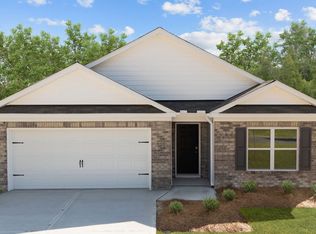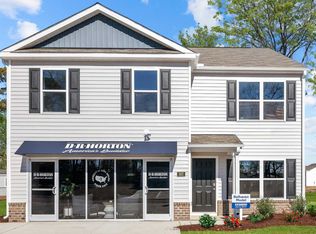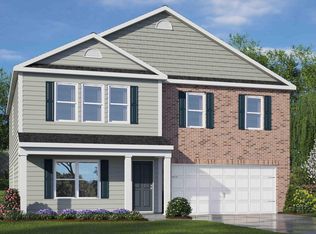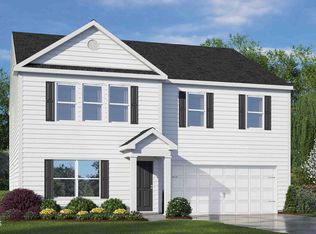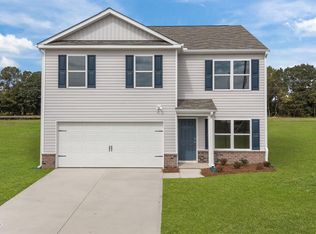Buildable plan: Hayden, Blair Ridge, La Grange, NC 28551
Buildable plan
This is a floor plan you could choose to build within this community.
View move-in ready homesWhat's special
- 47 |
- 2 |
Travel times
Schedule tour
Select your preferred tour type — either in-person or real-time video tour — then discuss available options with the builder representative you're connected with.
Facts & features
Interior
Bedrooms & bathrooms
- Bedrooms: 5
- Bathrooms: 3
- Full bathrooms: 3
Interior area
- Total interior livable area: 2,511 sqft
Property
Parking
- Total spaces: 2
- Parking features: Garage
- Garage spaces: 2
Features
- Levels: 2.0
- Stories: 2
Construction
Type & style
- Home type: SingleFamily
- Property subtype: Single Family Residence
Condition
- New Construction
- New construction: Yes
Details
- Builder name: D.R. Horton
Community & HOA
Community
- Subdivision: Blair Ridge
Location
- Region: La Grange
Financial & listing details
- Price per square foot: $130/sqft
- Date on market: 11/8/2025
About the community
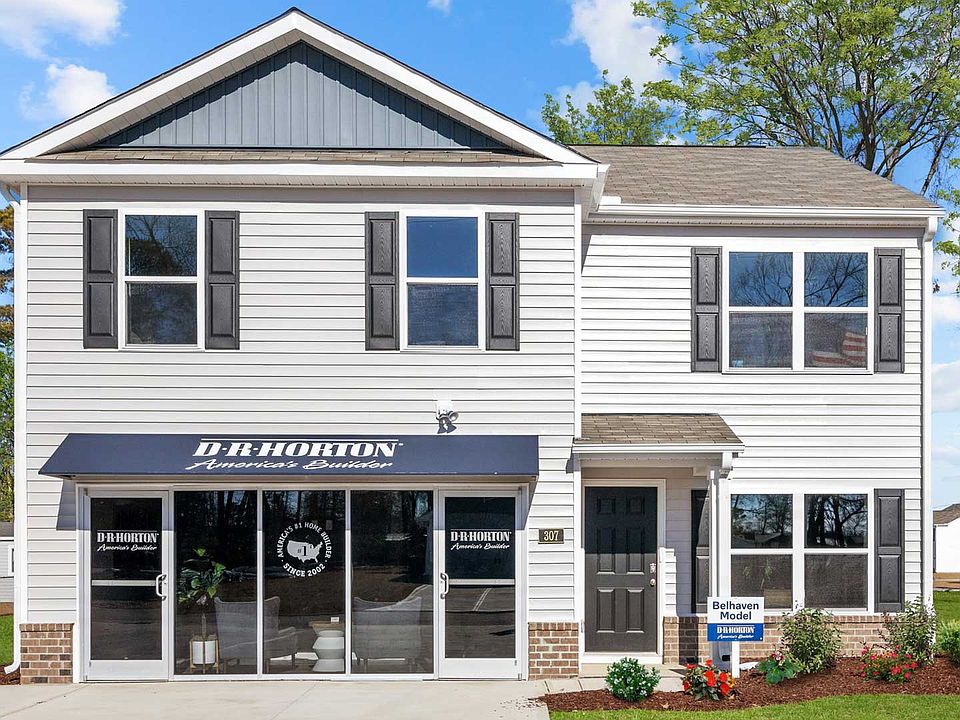
Source: DR Horton
8 homes in this community
Available homes
| Listing | Price | Bed / bath | Status |
|---|---|---|---|
| 201 Wood Street | $289,000 | 4 bed / 2 bath | Available |
| 104 Claude Street | $309,990 | 4 bed / 3 bath | Available |
| 106 Claude Street | $329,990 | 5 bed / 3 bath | Available |
| 107 Claude Street | $332,990 | 4 bed / 3 bath | Available |
| 102 Claude Street | $338,990 | 4 bed / 3 bath | Available |
| 205 Wood Street | $308,990 | 4 bed / 3 bath | Pending |
| 202 Wood Street | $327,520 | 5 bed / 3 bath | Pending |
| 105 Claude Street | $333,990 | 5 bed / 3 bath | Pending |
Source: DR Horton
Contact builder

By pressing Contact builder, you agree that Zillow Group and other real estate professionals may call/text you about your inquiry, which may involve use of automated means and prerecorded/artificial voices and applies even if you are registered on a national or state Do Not Call list. You don't need to consent as a condition of buying any property, goods, or services. Message/data rates may apply. You also agree to our Terms of Use.
Learn how to advertise your homesEstimated market value
Not available
Estimated sales range
Not available
$2,492/mo
Price history
| Date | Event | Price |
|---|---|---|
| 6/12/2025 | Price change | $326,990+0.6%$130/sqft |
Source: | ||
| 11/2/2024 | Listed for sale | $324,990$129/sqft |
Source: | ||
Public tax history
Monthly payment
Neighborhood: 28551
Nearby schools
GreatSchools rating
- 6/10Lagrange ElementaryGrades: PK-5Distance: 1.1 mi
- 5/10E B Frink MiddleGrades: 6-8Distance: 1.3 mi
- 3/10North Lenoir HighGrades: 9-12Distance: 6.7 mi
