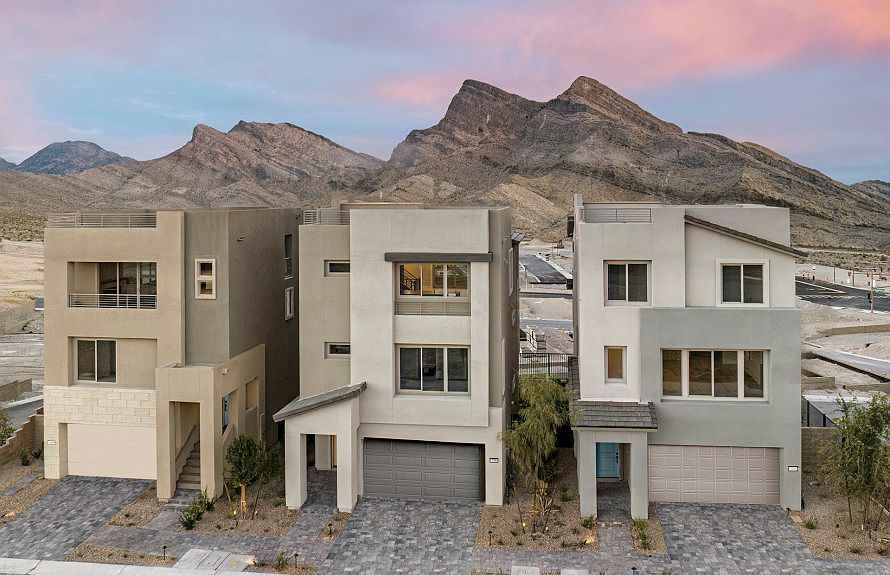Embrace the open living space of the Peyton on the second floor to build lasting memories with friends and family. A first floor game room and rooftop deck are ideal entertaining spaces. An open kitchen with island flows effortlessly into the café and gathering areas.
from $663,990
Buildable plan: The Peyton, Blacktail, Las Vegas, NV 89138
3beds
2,572sqft
Single Family Residence
Built in 2025
-- sqft lot
$-- Zestimate®
$258/sqft
$-- HOA
Buildable plan
This is a floor plan you could choose to build within this community.
View move-in ready homesWhat's special
Rooftop deckOpen kitchen with islandOpen living spaceGame room
- 75 |
- 11 |
Travel times
Schedule tour
Select your preferred tour type — either in-person or real-time video tour — then discuss available options with the builder representative you're connected with.
Select a date
Facts & features
Interior
Bedrooms & bathrooms
- Bedrooms: 3
- Bathrooms: 3
- Full bathrooms: 2
- 1/2 bathrooms: 1
Interior area
- Total interior livable area: 2,572 sqft
Video & virtual tour
Property
Parking
- Total spaces: 2
- Parking features: Garage
- Garage spaces: 2
Features
- Levels: 3.0
- Stories: 3
Construction
Type & style
- Home type: SingleFamily
- Property subtype: Single Family Residence
Condition
- New Construction
- New construction: Yes
Details
- Builder name: Pulte Homes
Community & HOA
Community
- Subdivision: Blacktail
Location
- Region: Las Vegas
Financial & listing details
- Price per square foot: $258/sqft
- Date on market: 4/5/2025
About the community
Located in the desirable West Summerlin area, Blacktail by Pulte Homes offers luxury home designs with the picturesque backdrop of Red Rock Canyon. Enjoy access to the unrivaled entertainment of Las Vegas with a short drive to premier shopping at Downtown Summerlin and the Las Vegas Ballpark, home of the Aviators.

W Lake Mead Blvd & Desert Foothills Dr 11580 Gentle Birdsong Ave, Las Vegas, NV 89138
Source: Pulte
