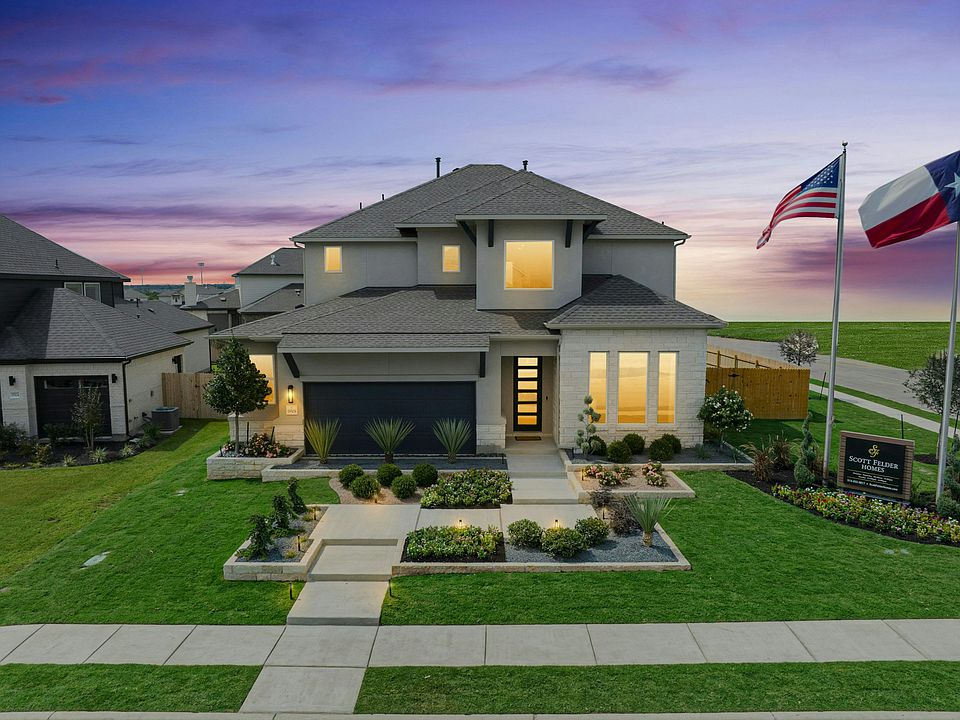We are very excited to introduce the new Guadalupe plan designed for modern living, while offeringmultiple upgrade options that will make this house perfectly fit your family! Step into a home where luxury meets functionality, this plan is designed to make daily living effortlessby utilizing space for privacy and family activities. With an open concept floor plan this two-story has an open entry, tall ceilings, and a family room surrounded by natural light that opens to the second floor.This plan includes a downstairs bedroom and bath for multi-generational living or if you just want tohave a comfortable space for your guests. Add the Powder option to make this downstairs bath a truly private domain. The upstairs bedrooms are strategically placed to provide privacy, ensuring each family member can enjoy their own personal retreat while the spacious Game Room provides the perfect opportunity for entertainment and quality time. For those who love to keep everything neat and organized, the tandem garage offers expansive storage solutions, as well.The Guadalupe offers incredible options to expand your space which include an optional Bath 4, aMedia Room, and a Bedroom 5 with Bath 5 on the second floor. Add the Expanded Kitchen option or a cutting-edge Micro drawer microwave and double oven option for optimum efficiency and versatility. Adjacent to the kitchen is a huge pantry, offering generous storage space for all your culinary essentials and more. With all the space,...
from $637,990
Buildable plan: Guadalupe, Blackhawk, Pflugerville, TX 78660
4beds
2,670sqft
Single Family Residence
Built in 2025
-- sqft lot
$626,300 Zestimate®
$239/sqft
$-- HOA
Buildable plan
This is a floor plan you could choose to build within this community.
View move-in ready homes- 2 |
- 0 |
Travel times
Schedule tour
Select your preferred tour type — either in-person or real-time video tour — then discuss available options with the builder representative you're connected with.
Facts & features
Interior
Bedrooms & bathrooms
- Bedrooms: 4
- Bathrooms: 4
- Full bathrooms: 3
- 1/2 bathrooms: 1
Interior area
- Total interior livable area: 2,670 sqft
Property
Parking
- Total spaces: 3
- Parking features: Garage
- Garage spaces: 3
Features
- Levels: 2.0
- Stories: 2
Construction
Type & style
- Home type: SingleFamily
- Property subtype: Single Family Residence
Condition
- New Construction
- New construction: Yes
Details
- Builder name: Scott Felder Homes
Community & HOA
Community
- Subdivision: Blackhawk
Location
- Region: Pflugerville
Financial & listing details
- Price per square foot: $239/sqft
- Date on market: 8/5/2025
About the community
Blackhawk is Pflugervilles premier community and the choice for a lifestyle that marries the convenience of city life with the invigorating outdoors.A Place to Relax, Explore, and GrowWith multiple greenbelts and hike-and-bike trails, Blackhawk residents can enjoy the fresh air and green earth of their property every day. They can hit the propertys exercise room or play sand volleyball with friends and family before unwinding in one of the propertys numerous water features, including a multi-lane lap pool. Other outdoor adventures lie less than ten minutes away at the renowned Blackhawk Golf Club and the cool waters of Lake Pflugerville, an excellent spot for bass fishing. Laughter, Connection, and CelebrationHomeowners wont have to leave Blackhawk to find fun. With a party room, kitchen, and open air pavilion with fireplace, residents can gather with family, friends, and neighbors for birthday parties or festive evenings by the pool. And no matter what the need, they can trust the expertise of the propertys staff.The Scott Felder Homes' model in Blackhawk is the Caporina floor plan. Tour our model home today!
Source: Scott Felder Homes

