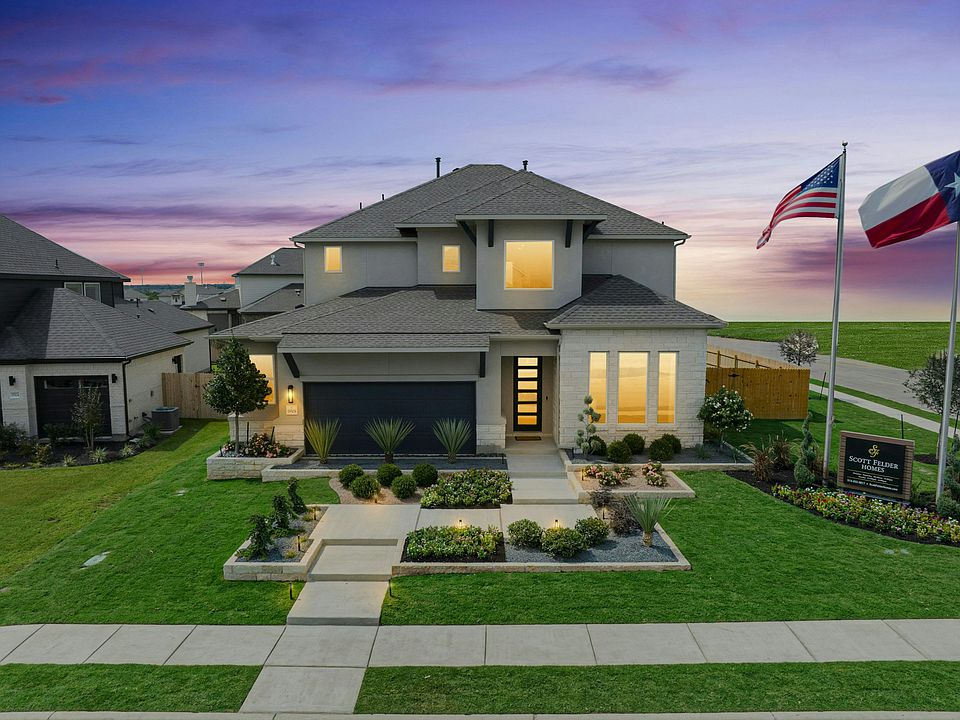We are thrilled to introduce the Medina plan, a masterpiece designed to exceed expectations with itsluxurious amenities and flexible living spaces! This stunning floor plan is crafted to cater to the needsand desires of modern homebuyers seeking comfort, style, and functionality.This plan features a two-story Entry and Family Room with ceiling details and an open staircase to theFamily Room to enhance the grandeur of the living space! With walk-in closets in every bedroom, anoversized Laundry Room, and storage downstairs, this plan addresses the need for ample storagespace while maximizing efficiency and convenience. With the optional door to the Laundry Room from the Master Bath, our buyers can easily enhance the functionality and ease of daily living. In addition, this plan has a private Bedroom and Bath downstairs, making it ideal for guests or multi-generational living.And if all the above is not enough, our buyers can add a 6th Bedroom with a 5th Bath, a Second Laundry Upstairs, an additional Powder Bath, or a Casita downstairs to make this master plan their perfect home! With oversized patio options, options to enhance the Master Bath, and options to change the Kitchen into a culinary experience, the Medina plan exemplifies our commitment to quality craftsmanship, innovative design, and personalized living spaces. It is tailored to meet the diverse needs of our homeowners, offering both luxury and practicality.
from $697,990
Buildable plan: Medina, Blackhawk, Pflugerville, TX 78660
5beds
3,724sqft
Single Family Residence
Built in 2025
-- sqft lot
$683,800 Zestimate®
$187/sqft
$-- HOA
Buildable plan
This is a floor plan you could choose to build within this community.
View move-in ready homesWhat's special
Open staircaseTwo-story entryOversized patio optionsStorage downstairsOversized laundry roomSecond laundry upstairsAdditional powder bath
Call: (254) 527-5440
- 51 |
- 2 |
Travel times
Schedule tour
Select your preferred tour type — either in-person or real-time video tour — then discuss available options with the builder representative you're connected with.
Facts & features
Interior
Bedrooms & bathrooms
- Bedrooms: 5
- Bathrooms: 5
- Full bathrooms: 4
- 1/2 bathrooms: 1
Interior area
- Total interior livable area: 3,724 sqft
Property
Parking
- Total spaces: 3
- Parking features: Garage
- Garage spaces: 3
Features
- Levels: 2.0
- Stories: 2
Construction
Type & style
- Home type: SingleFamily
- Property subtype: Single Family Residence
Condition
- New Construction
- New construction: Yes
Details
- Builder name: Scott Felder Homes
Community & HOA
Community
- Subdivision: Blackhawk
Location
- Region: Pflugerville
Financial & listing details
- Price per square foot: $187/sqft
- Date on market: 7/29/2025
About the community
Blackhawk is Pflugervilles premier community and the choice for a lifestyle that marries the convenience of city life with the invigorating outdoors.A Place to Relax, Explore, and GrowWith multiple greenbelts and hike-and-bike trails, Blackhawk residents can enjoy the fresh air and green earth of their property every day. They can hit the propertys exercise room or play sand volleyball with friends and family before unwinding in one of the propertys numerous water features, including a multi-lane lap pool. Other outdoor adventures lie less than ten minutes away at the renowned Blackhawk Golf Club and the cool waters of Lake Pflugerville, an excellent spot for bass fishing. Laughter, Connection, and CelebrationHomeowners wont have to leave Blackhawk to find fun. With a party room, kitchen, and open air pavilion with fireplace, residents can gather with family, friends, and neighbors for birthday parties or festive evenings by the pool. And no matter what the need, they can trust the expertise of the propertys staff.The Scott Felder Homes' model in Blackhawk is the Caporina floor plan. Tour our model home today!
Source: Scott Felder Homes

