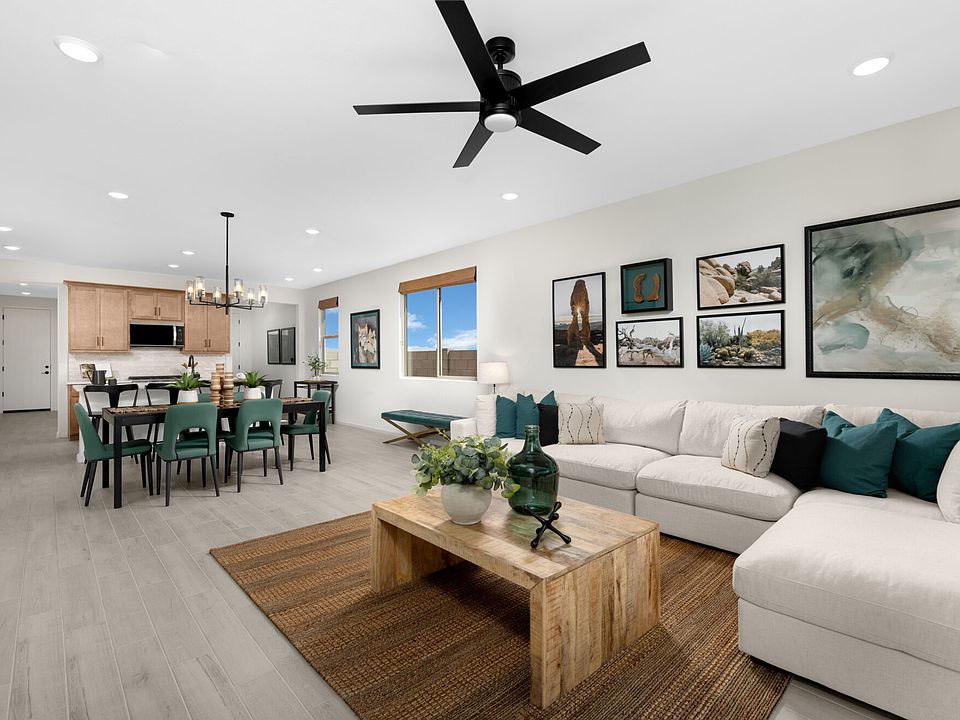The 2-story Walnut floorplan offers 2,460 sq. ft. to 2,489 sq. ft. of spacious living depending on elevation. The first floor features a bright and open great room, dining area, and a modern kitchen with a center island, ample counter and cabinet space, and a walk-in pantry. A convenient powder room completes the main level. Upstairs, the expansive Owners suite boasts an oversized walk-in closet, dual-sink vanity, walk-in shower, and linen closet. A versatile loft area and three additional bedrooms provide plenty of space for family and guests.
Special offer
from $409,000
Buildable plan: Walnut, Blackhawk, Tucson, AZ 85756
4beds
2,460sqft
Single Family Residence
Built in 2025
-- sqft lot
$408,900 Zestimate®
$166/sqft
$-- HOA
Buildable plan
This is a floor plan you could choose to build within this community.
View move-in ready homesWhat's special
Versatile loft areaWalk-in pantryOversized walk-in closetLinen closetWalk-in showerDual-sink vanity
Call: (520) 214-7728
- 32 |
- 1 |
Travel times
Schedule tour
Select your preferred tour type — either in-person or real-time video tour — then discuss available options with the builder representative you're connected with.
Facts & features
Interior
Bedrooms & bathrooms
- Bedrooms: 4
- Bathrooms: 3
- Full bathrooms: 2
- 1/2 bathrooms: 1
Interior area
- Total interior livable area: 2,460 sqft
Video & virtual tour
Property
Parking
- Total spaces: 2
- Parking features: Garage
- Garage spaces: 2
Features
- Levels: 2.0
- Stories: 2
Construction
Type & style
- Home type: SingleFamily
- Property subtype: Single Family Residence
Condition
- New Construction
- New construction: Yes
Details
- Builder name: Mattamy Homes
Community & HOA
Community
- Subdivision: Blackhawk
Location
- Region: Tucson
Financial & listing details
- Price per square foot: $166/sqft
- Date on market: 8/22/2025
About the community
Discover the perfect blend of comfort, convenience, and style in our newest community, ideally located just off I-10 between Craycroft and Wilmot. This inviting neighborhood features a curated selection of 1- and 2-story floorplans, each showcasing the thoughtful layouts, modern design, and quality craftsmanship that Mattamy Homes is known for. Residents enjoy easy access to everyday essentials, with shopping, dining, and recreation all just minutes awaymaking it easy to live, work, and play in one vibrant location. Looking for more options in the Vail area? Discover Oasis at Rocking K or stylish Cantabria at Rincon Knolls
Fall Sales Event Going On Now!
Find your Perfect Home this fall. Explore Quick Move-In and Ready-to-Build homes with limited-time savings during our Fall Sales Event.Source: Mattamy Homes
