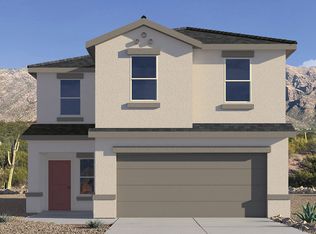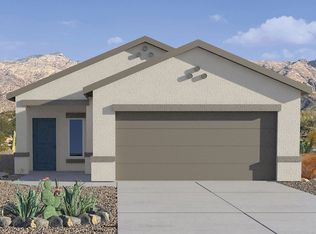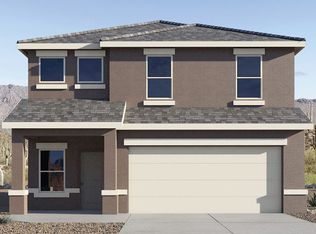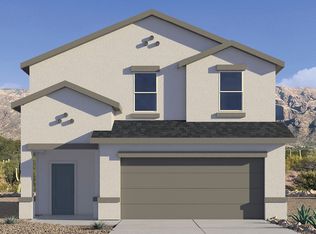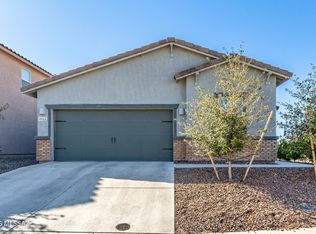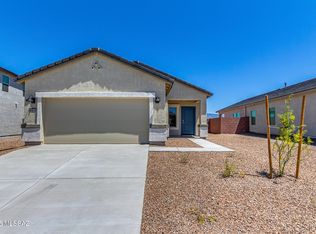Buildable plan: Diana, Blackhawk, Tucson, AZ 85756
Buildable plan
This is a floor plan you could choose to build within this community.
View move-in ready homesWhat's special
- 73 |
- 3 |
Travel times
Schedule tour
Select your preferred tour type — either in-person or real-time video tour — then discuss available options with the builder representative you're connected with.
Facts & features
Interior
Bedrooms & bathrooms
- Bedrooms: 3
- Bathrooms: 2
- Full bathrooms: 2
Interior area
- Total interior livable area: 1,558 sqft
Property
Parking
- Total spaces: 2
- Parking features: Garage
- Garage spaces: 2
Features
- Levels: 1.0
- Stories: 1
Construction
Type & style
- Home type: SingleFamily
- Property subtype: Single Family Residence
Condition
- New Construction
- New construction: Yes
Details
- Builder name: D.R. Horton
Community & HOA
Community
- Subdivision: Blackhawk
Location
- Region: Tucson
Financial & listing details
- Price per square foot: $228/sqft
- Date on market: 1/10/2026
About the community
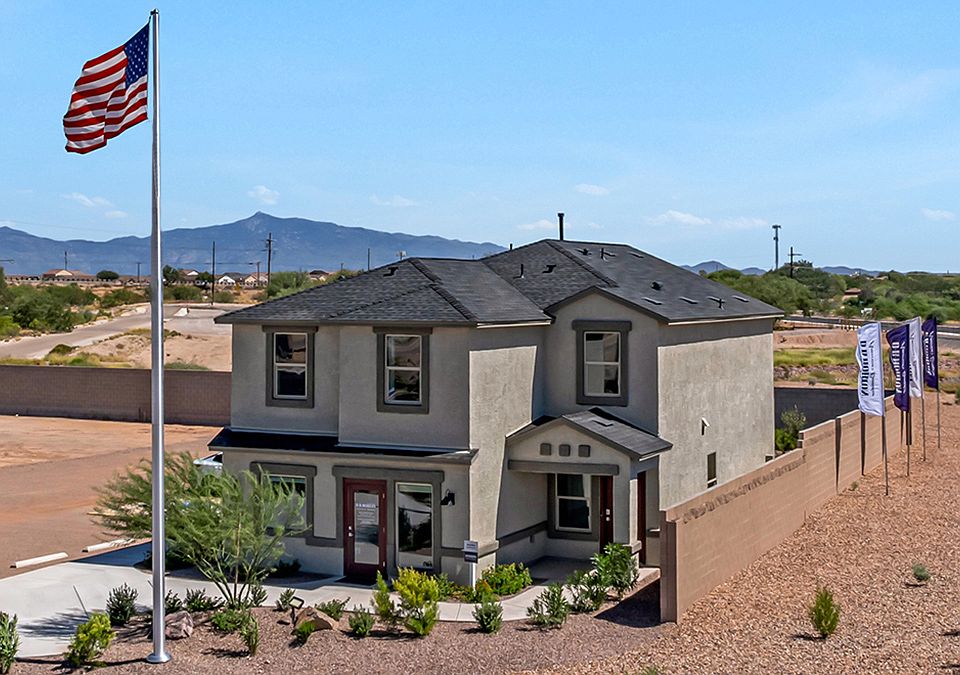
Source: DR Horton
7 homes in this community
Available homes
| Listing | Price | Bed / bath | Status |
|---|---|---|---|
| 6207 E Campolina Trl | $319,900 | 3 bed / 2 bath | Available |
| 6196 E Campolina Trl | $339,900 | 3 bed / 2 bath | Available |
| 6172 E Campolina Trl | $343,900 | 3 bed / 2 bath | Available |
| 5978 E Jayden Ln | $385,180 | 4 bed / 3 bath | Available |
| 7639 S Best Mate Pl | $393,900 | 4 bed / 3 bath | Available |
| 6147 E Campolina Trl | $428,400 | 5 bed / 3 bath | Available |
| 7633 S Best Mate Pl | $336,000 | 3 bed / 2 bath | Pending |
Source: DR Horton
Contact builder

By pressing Contact builder, you agree that Zillow Group and other real estate professionals may call/text you about your inquiry, which may involve use of automated means and prerecorded/artificial voices and applies even if you are registered on a national or state Do Not Call list. You don't need to consent as a condition of buying any property, goods, or services. Message/data rates may apply. You also agree to our Terms of Use.
Learn how to advertise your homesEstimated market value
Not available
Estimated sales range
Not available
$1,932/mo
Price history
| Date | Event | Price |
|---|---|---|
| 11/9/2025 | Price change | $354,900+0.9%$228/sqft |
Source: | ||
| 9/20/2025 | Price change | $351,900+0.9%$226/sqft |
Source: | ||
| 11/26/2024 | Price change | $348,900+0.9%$224/sqft |
Source: | ||
| 6/28/2024 | Price change | $345,900+0.9%$222/sqft |
Source: | ||
| 4/18/2024 | Price change | $342,900-2%$220/sqft |
Source: | ||
Public tax history
Monthly payment
Neighborhood: 85756
Nearby schools
GreatSchools rating
- 5/10Craycroft Elementary SchoolGrades: PK-5Distance: 1.9 mi
- 2/10Billy Lane Lauffer Middle SchoolGrades: 5-8Distance: 1.9 mi
- 4/10Desert View High SchoolGrades: 9-12Distance: 3.1 mi
Schools provided by the builder
- Elementary: Craycroft Elementary School
- Middle: Billy Lane Lauffer Middle School
- High: Desert View High School
- District: Sunnyside Unified School District
Source: DR Horton. This data may not be complete. We recommend contacting the local school district to confirm school assignments for this home.
