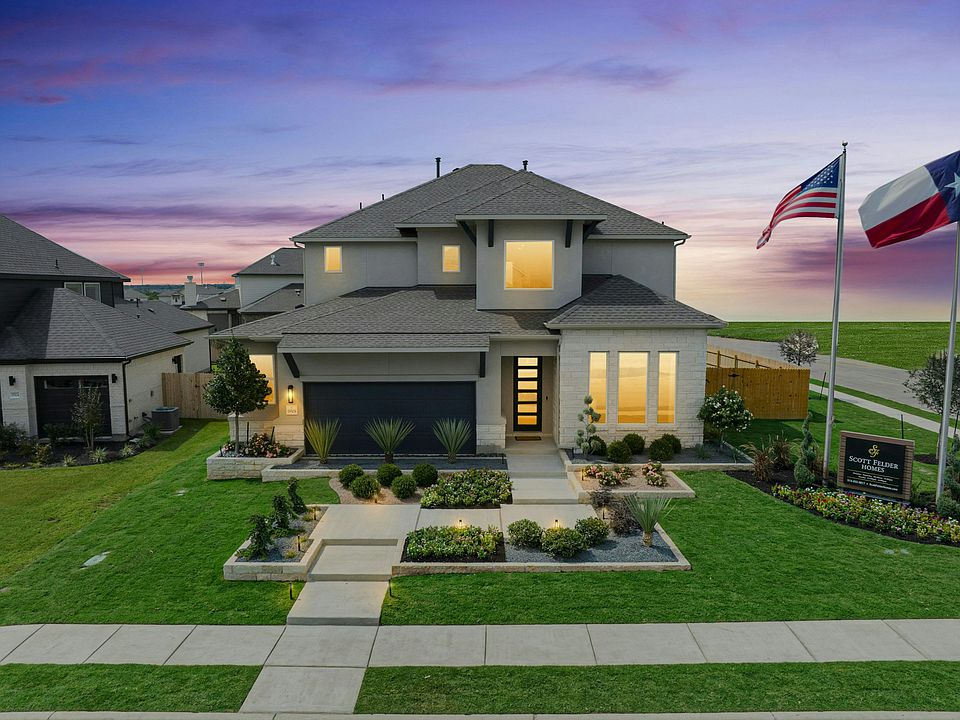Available homes
- Facts: 4 bedrooms. 5 bath. 3084 square feet.
- 4 bd
- 5 ba
- 3,084 sqft
19512 Judys Vw, Pflugerville, TX 78660Available - Facts: 5 bedrooms. 4 bath. 3134 square feet.
- 5 bd
- 4 ba
- 3,134 sqft
19600 Judys Vw, Pflugerville, TX 78660Available - Facts: 4 bedrooms. 4 bath. 2897 square feet.
- 4 bd
- 4 ba
- 2,897 sqft
19520 Judys Vw, Pflugerville, TX 78660Available - Facts: 4 bedrooms. 5 bath. 2993 square feet.
- 4 bd
- 5 ba
- 2,993 sqft
17320 Graces Path, Pflugerville, TX 78660Available - Facts: 4 bedrooms. 5 bath. 3113 square feet.
- 4 bd
- 5 ba
- 3,113 sqft
4512 Rhythmic Dr, Pflugerville, TX 78660Available - Facts: 4 bedrooms. 5 bath. 2993 square feet.
- 4 bd
- 5 ba
- 2,993 sqft
17209 Kiyah Rose Way, Pflugerville, TX 78660Available - Facts: 4 bedrooms. 5 bath. 2965 square feet.
- 4 bd
- 5 ba
- 2,965 sqft
19504 Kelcie Dann Dr, Pflugerville, TX 78660Available - Facts: 4 bedrooms. 5 bath. 3215 square feet.
- 4 bd
- 5 ba
- 3,215 sqft
17204 Graces Path, Pflugerville, TX 78660Available - Facts: 5 bedrooms. 5 bath. 3508 square feet.
- 5 bd
- 5 ba
- 3,508 sqft
19500 Kelcie Dann Dr, Pflugerville, TX 78660Available - Facts: 4 bedrooms. 4 bath. 2867 square feet.
- 4 bd
- 4 ba
- 2,867 sqft
19508 Jesse Jct, Pflugerville, TX 78660Available November 2025

