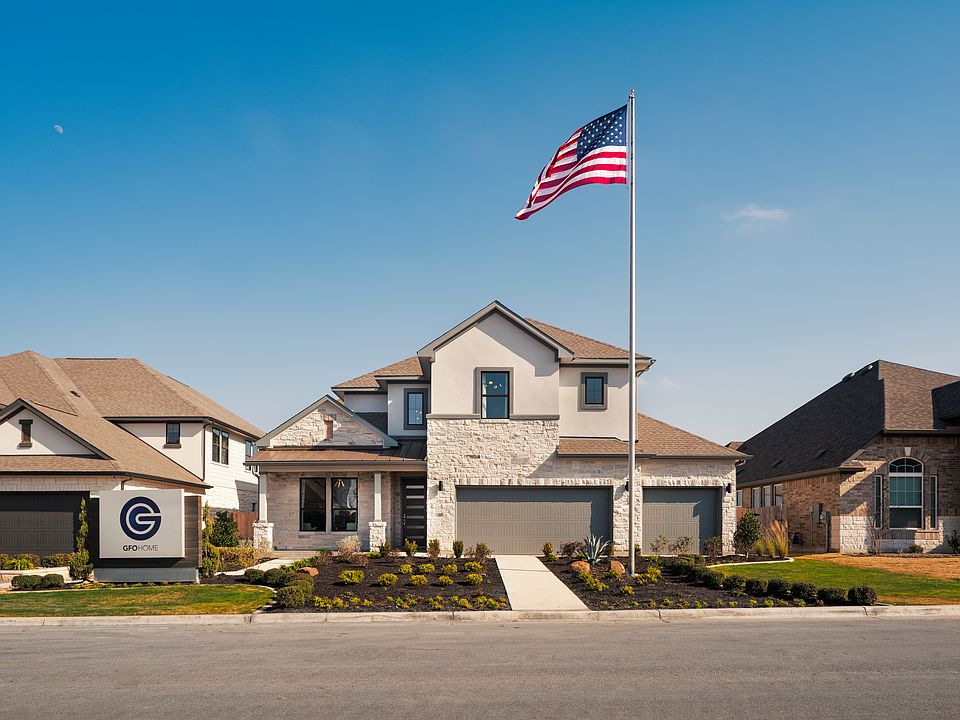Available homes
- Facts: 4 bedrooms. 3 bath. 2693 square feet.
- 4 bd
- 3 ba
- 2,693 sqft
20233 Smedley Dr, Pflugerville, TX 78660Available - Facts: 4 bedrooms. 3 bath. 2693 square feet.
- 4 bd
- 3 ba
- 2,693 sqft
20220 Smedley Dr, Pflugerville, TX 78660Available - Facts: 5 bedrooms. 4 bath. 3410 square feet.
- 5 bd
- 4 ba
- 3,410 sqft
20737 Smedley Dr, Pflugerville, TX 78660Available June 2025 - Facts: 4 bedrooms. 2 bath. 2205 square feet.
- 4 bd
- 2 ba
- 2,205 sqft
20229 Smedley Dr, Pflugerville, TX 78660Pending

