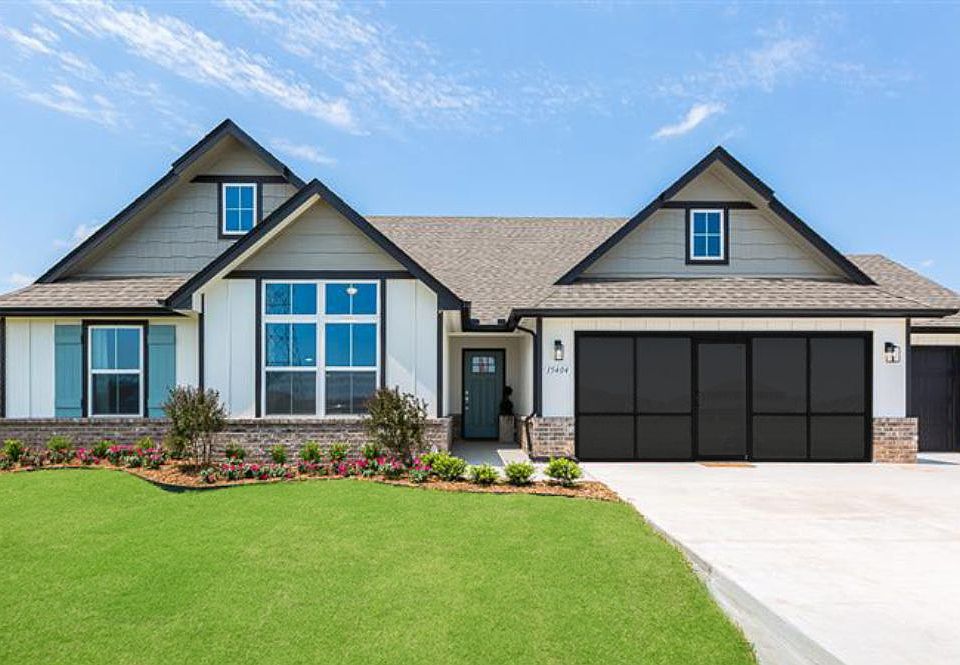Discover the Frisco Floor Plan at Bixby Meadows, a stunning 4-bedroom, 2-bath home spanning 2,087 square feet in the popular new home community of Bixby Meadows. Designed with a grand farmhouse shape and enveloped farmhouse elevation with brick, this home offers a perfect blend of classic charm and modern convenience. The exterior boasts three large windows on the front face, ensuring a bright and inviting space filled with natural light.
Inside, you'll find grand 10-foot tall ceilings that enhance the sense of space and luxury. The kitchen is a chef's dream with 42" white painted cabinets, stainless steel appliances, quartz countertops, and a subway tile backsplash. The centerpiece is a large kitchen island, easily seating five people, making it the perfect home for hosting during the holidays. Luxury porcelain wood-look tile flooring provides a durable and attractive finish throughout the home.
The primary suite is a sanctuary with a walk-in shower featuring a full glass enclosure, a free-standing tub, and 12x24 tile surrounds in all showers, creating a spa-like atmosphere perfect for relaxation.
Equipped with smart home features and energy-efficient materials and systems, the Frisco is designed for sustainability and comfort. Advanced energy-saving technologies ensure that your home meets or exceeds efficiency standards, helping you save money and reduce your environmental footprint. Air conditioning ensures comfortable living during the summer months.
The Frisco at Bi
New construction
from $399,900
Buildable plan: FRISCO, Bixby Meadows, Bixby, OK 74008
4beds
2,087sqft
Single Family Residence
Built in 2025
-- sqft lot
$399,800 Zestimate®
$192/sqft
$-- HOA
Buildable plan
This is a floor plan you could choose to build within this community.
View move-in ready homes- 65 |
- 1 |
Travel times
Schedule tour
Select your preferred tour type — either in-person or real-time video tour — then discuss available options with the builder representative you're connected with.
Select a date
Facts & features
Interior
Bedrooms & bathrooms
- Bedrooms: 4
- Bathrooms: 2
- Full bathrooms: 2
Interior area
- Total interior livable area: 2,087 sqft
Video & virtual tour
Property
Parking
- Total spaces: 2
- Parking features: Garage
- Garage spaces: 2
Features
- Levels: 1.0
- Stories: 1
Construction
Type & style
- Home type: SingleFamily
- Property subtype: Single Family Residence
Condition
- New Construction
- New construction: Yes
Details
- Builder name: D.R. Horton
Community & HOA
Community
- Subdivision: Bixby Meadows
Location
- Region: Bixby
Financial & listing details
- Price per square foot: $192/sqft
- Date on market: 4/3/2025
About the community
Welcome to Bixby Meadows, a serene new community of single-family homes located on spacious half-acre lots in the picturesque and rural area of Bixby, OK. If you're looking for a peaceful retreat away from the hustle and bustle of city life, Bixby Meadows offers the perfect blend of tranquility and modern convenience. The community features expansive 4 and 5-bedroom homes, with select plans offering a dedicated study, perfect for those who need additional space.
Bixby Meadows showcases beautiful farmhouse elevations with Hardie siding and a brick skirt on the front elevation, complemented by brick on all three other sides for a low-maintenance, timeless look. A modern 4-lite front door adds a touch of elegance to every home.
Located just off Highway 67 near Bixby West School, Bixby Meadows provides easy access to surrounding areas while offering a more rural, reserved living environment. This community is also near Bentley Park Sports Complex, perfect for family outings and outdoor activities.
Inside, Bixby Meadows homes feature modern finishes like painted white shaker-style cabinets, quartz countertops, and smart home features throughout for ultimate convenience. Each home includes full sod and landscaping with a tree, enhancing the natural beauty of the area.
Discover your peaceful sanctuary today at Bixby Meadows, where spacious half-acre lots and modern living come together for the perfect lifestyle.
Source: DR Horton

