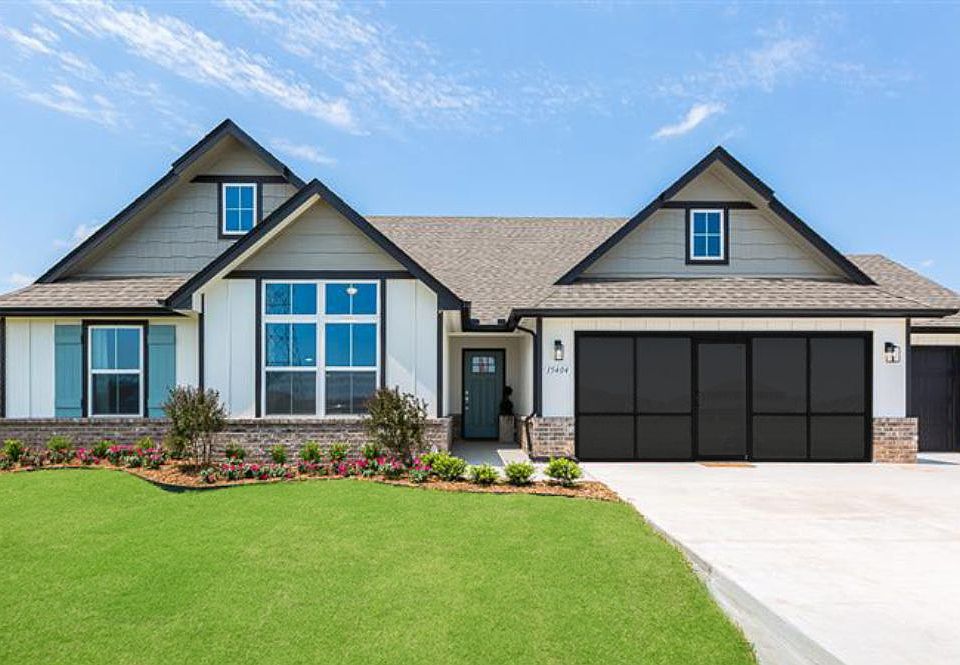Welcome to Bixby Meadows in Bixby, Oklahoma, where the Laredo floor plan offers an exceptional blend of luxury, style, and versatility. This exquisite home showcases a beautiful farmhouse and brick exterior.
As you step through the front door, you're welcomed by a grand entry that sets the stage for an open, airy atmosphere throughout the home. The gourmet kitchen is a chef's dream, complete with sleek painted shaker cabinets, stunning quartz countertops, and a spacious island—ideal for casual meals or hosting gatherings with family and friends.
A highlight of the Laredo floor plan is the highly desirable flex room, a flexible space that can be tailored to suit your lifestyle. Whether you need a home office, a playroom, or a cozy retreat for reading, this versatile room can easily adapt to your needs.
Don't miss your chance to make the Laredo floor plan your own in Bixby Meadows. Contact us today to explore how this home perfectly combines luxury, versatility, and comfort in a prime Bixby location.
New construction
from $368,000
Buildable plan: Laredo, Bixby Meadows, Bixby, OK 74008
5beds
2,034sqft
Single Family Residence
Built in 2025
-- sqft lot
$368,200 Zestimate®
$181/sqft
$-- HOA
Buildable plan
This is a floor plan you could choose to build within this community.
View move-in ready homesWhat's special
Spacious islandStunning quartz countertopsOpen airy atmosphereGrand entrySleek painted shaker cabinetsFlex roomVersatile room
- 37 |
- 0 |
Travel times
Schedule tour
Select your preferred tour type — either in-person or real-time video tour — then discuss available options with the builder representative you're connected with.
Select a date
Facts & features
Interior
Bedrooms & bathrooms
- Bedrooms: 5
- Bathrooms: 3
- Full bathrooms: 3
Interior area
- Total interior livable area: 2,034 sqft
Video & virtual tour
Property
Parking
- Total spaces: 2
- Parking features: Garage
- Garage spaces: 2
Features
- Levels: 1.0
- Stories: 1
Construction
Type & style
- Home type: SingleFamily
- Property subtype: Single Family Residence
Condition
- New Construction
- New construction: Yes
Details
- Builder name: D.R. Horton
Community & HOA
Community
- Subdivision: Bixby Meadows
Location
- Region: Bixby
Financial & listing details
- Price per square foot: $181/sqft
- Date on market: 4/20/2025
About the community
Welcome to Bixby Meadows, a serene new community of single-family homes located on spacious half-acre lots in the picturesque and rural area of Bixby, OK. If you're looking for a peaceful retreat away from the hustle and bustle of city life, Bixby Meadows offers the perfect blend of tranquility and modern convenience. The community features expansive 4 and 5-bedroom homes, with select plans offering a dedicated study, perfect for those who need additional space.
Bixby Meadows showcases beautiful farmhouse elevations with Hardie siding and a brick skirt on the front elevation, complemented by brick on all three other sides for a low-maintenance, timeless look. A modern 4-lite front door adds a touch of elegance to every home.
Located just off Highway 67 near Bixby West School, Bixby Meadows provides easy access to surrounding areas while offering a more rural, reserved living environment. This community is also near Bentley Park Sports Complex, perfect for family outings and outdoor activities.
Inside, Bixby Meadows homes feature modern finishes like painted white shaker-style cabinets, quartz countertops, and smart home features throughout for ultimate convenience. Each home includes full sod and landscaping with a tree, enhancing the natural beauty of the area.
Discover your peaceful sanctuary today at Bixby Meadows, where spacious half-acre lots and modern living come together for the perfect lifestyle.
Source: DR Horton

