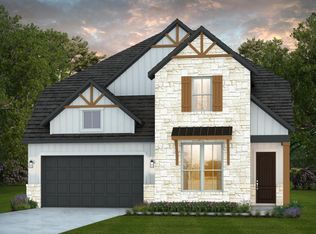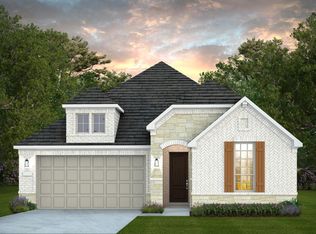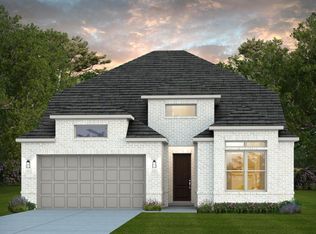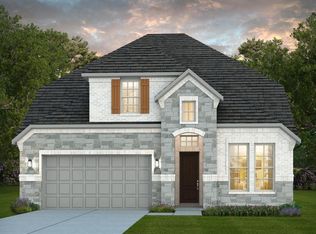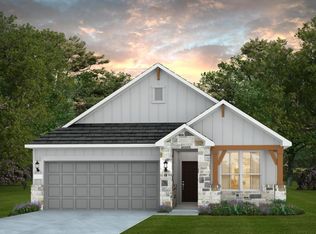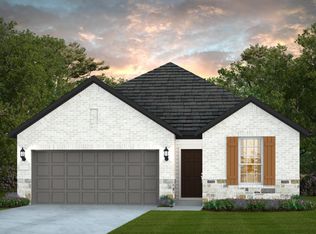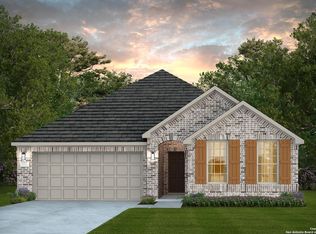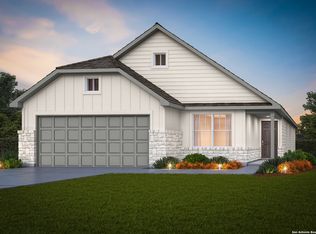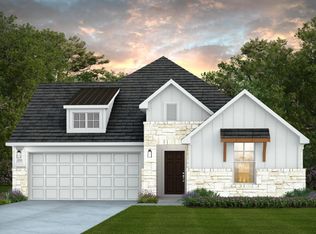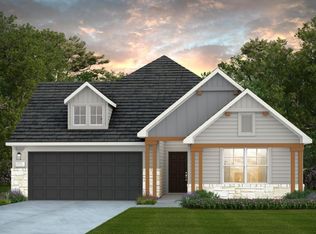The Barrett floor plan in San Antonio offers a thoughtfully new home design featuring an open island kitchen ideal for cooking and gathering. The spacious bedrooms provide great closet space for all your needs. Enjoy a covered back patio perfect for dining or entertaining, with an optional extension for added comfort. Discover this new construction designed to complement your lifestyle!
from $362,990
Buildable plan: Barrett, Bison Ridge, San Antonio, TX 78253
3beds
1,570sqft
Est.:
Single Family Residence
Built in 2026
-- sqft lot
$-- Zestimate®
$231/sqft
$-- HOA
Buildable plan
This is a floor plan you could choose to build within this community.
View move-in ready homesWhat's special
Spacious bedroomsCovered back patioOpen island kitchenGreat closet space
- 31 |
- 1 |
Travel times
Facts & features
Interior
Bedrooms & bathrooms
- Bedrooms: 3
- Bathrooms: 2
- Full bathrooms: 2
Interior area
- Total interior livable area: 1,570 sqft
Video & virtual tour
Property
Parking
- Total spaces: 2
- Parking features: Garage
- Garage spaces: 2
Features
- Levels: 1.0
- Stories: 1
Construction
Type & style
- Home type: SingleFamily
- Property subtype: Single Family Residence
Condition
- New Construction
- New construction: Yes
Details
- Builder name: Pulte Homes
Community & HOA
Community
- Subdivision: Bison Ridge
Location
- Region: San Antonio
Financial & listing details
- Price per square foot: $231/sqft
- Date on market: 12/13/2025
About the community
Located in Northside ISD, discover Bison Ridge new construction homes in San Antonio, Texas, near Loop 1604 and Shaenfield Road. Enjoy modern Life Tested® floorplans designed for how you live. An amenity-rich lifestyle awaits with a community center featuring a pool, pavilion, and playground-perfect for your next chapter.
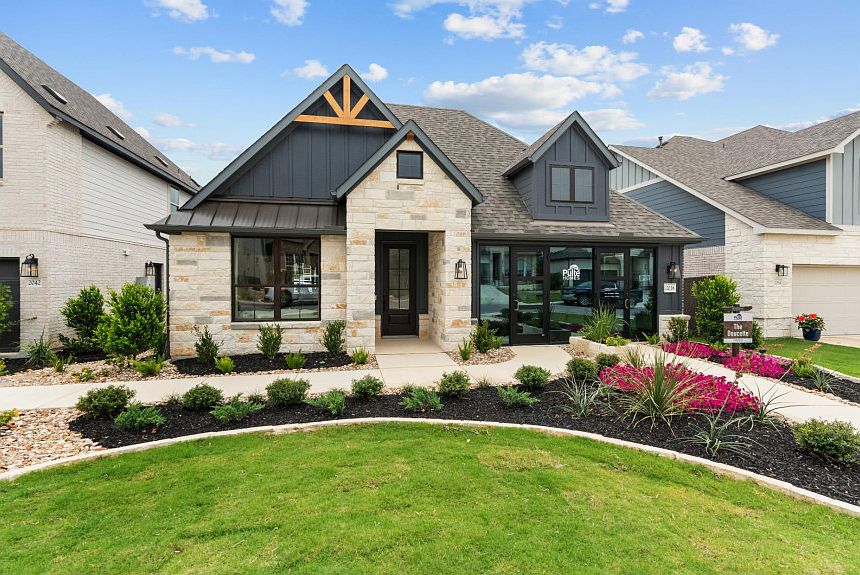
2038 Knippa, San Antonio, TX 78253
Source: Pulte
83 homes in this community
Available homes
| Listing | Price | Bed / bath | Status |
|---|---|---|---|
| 1408 Hallettsville | $550,115 | 4 bed / 4 bath | Move-in ready |
| 12445 Nazareth | $434,215 | 3 bed / 2 bath | Available |
| 12413 Dime Box | $449,740 | 4 bed / 4 bath | Available |
| 1412 Hallettsville | $474,620 | 4 bed / 3 bath | Available |
| 12429 Redwater | $475,590 | 4 bed / 4 bath | Available |
| 12425 Pottsboro | $499,315 | 5 bed / 4 bath | Available |
| 12461 Nazareth | $524,515 | 4 bed / 4 bath | Available |
| 1417 Hallettsville | $525,665 | 4 bed / 3 bath | Available |
| 2040 Dalhart | $550,170 | 4 bed / 4 bath | Available |
| 12421 Pottsboro | $401,390 | 3 bed / 2 bath | Available March 2026 |
| 12466 Nazareth | $584,565 | 4 bed / 4 bath | Available March 2026 |
| 12408 Dime Box | $449,790 | 4 bed / 4 bath | Available April 2026 |
| 1328 Hallettsville | $524,090 | 4 bed / 4 bath | Available April 2026 |
| 12441 Nazareth | $559,815 | 5 bed / 4 bath | Available April 2026 |
| 12423 Redwater | $384,515 | 3 bed / 3 bath | Pending |
| 12417 Pottsboro | $409,790 | 3 bed / 2 bath | Pending |
| 1506 Knippa | $474,215 | 5 bed / 4 bath | Pending |
| 12457 Nazareth | $524,065 | 4 bed / 3 bath | Pending |
| 1416 Hallettsville | $524,730 | 4 bed / 4 bath | Pending |
Available lots
| Listing | Price | Bed / bath | Status |
|---|---|---|---|
| 12424 Dime Box | $362,990+ | 3 bed / 2 bath | Customizable |
| 12434 Dime Box | $362,990+ | 3 bed / 2 bath | Customizable |
| 12453 Dime Box | $362,990+ | 3 bed / 2 bath | Customizable |
| 12454 Dime Box | $362,990+ | 3 bed / 2 bath | Customizable |
| 12411 Nazareth | $369,990+ | 3 bed / 2 bath | Customizable |
| 12429 Nazareth | $369,990+ | 3 bed / 2 bath | Customizable |
| 12437 Nazareth | $369,990+ | 3 bed / 2 bath | Customizable |
| 1322 Knippa | $369,990+ | 3 bed / 2 bath | Customizable |
| 1406 Knippa | $369,990+ | 3 bed / 2 bath | Customizable |
| 12412 Dime Box | $380,990+ | 3 bed / 2 bath | Customizable |
| 12442 Dime Box | $380,990+ | 3 bed / 2 bath | Customizable |
| 12449 Dime Box | $380,990+ | 3 bed / 2 bath | Customizable |
| 12457 Dime Box | $380,990+ | 3 bed / 2 bath | Customizable |
| 12461 Dime Box | $380,990+ | 3 bed / 2 bath | Customizable |
| 12454 Nazareth | $383,990+ | 3 bed / 2 bath | Customizable |
| 1212 Knippa | $400,990+ | 3 bed / 3 bath | Customizable |
| 12407 Nazareth | $400,990+ | 3 bed / 3 bath | Customizable |
| 12415 Nazareth | $400,990+ | 3 bed / 3 bath | Customizable |
| 12421 Nazareth | $400,990+ | 3 bed / 3 bath | Customizable |
| 12429 Dime Box | $400,990+ | 3 bed / 3 bath | Customizable |
| 12433 Dime Box | $400,990+ | 3 bed / 3 bath | Customizable |
| 12450 Dime Box | $400,990+ | 3 bed / 3 bath | Customizable |
| 1402 Knippa | $400,990+ | 3 bed / 3 bath | Customizable |
| 1414 Knippa | $400,990+ | 3 bed / 3 bath | Customizable |
| 12405 Dime Box | $406,990+ | 3 bed / 3 bath | Customizable |
| 12416 Dime Box | $406,990+ | 3 bed / 3 bath | Customizable |
| 12425 Nazareth | $406,990+ | 3 bed / 3 bath | Customizable |
| 12437 Dime Box | $406,990+ | 3 bed / 3 bath | Customizable |
| 12445 Dime Box | $406,990+ | 3 bed / 3 bath | Customizable |
| 1410 Knippa | $406,990+ | 3 bed / 3 bath | Customizable |
| 12430 Dime Box | $410,990+ | 4 bed / 3 bath | Customizable |
| 12433 Nazareth | $410,990+ | 4 bed / 3 bath | Customizable |
| 12438 Dime Box | $410,990+ | 4 bed / 3 bath | Customizable |
| 12441 Dime Box | $410,990+ | 4 bed / 3 bath | Customizable |
| 1418 Knippa | $410,990+ | 4 bed / 3 bath | Customizable |
| 1422 Knippa | $410,990+ | 4 bed / 3 bath | Customizable |
| 1426 Knippa | $410,990+ | 4 bed / 3 bath | Customizable |
| 12442 Nazareth | $411,990+ | 3 bed / 2 bath | Customizable |
| 1324 Hallettsville | $411,990+ | 3 bed / 2 bath | Customizable |
| 12532 Daingerfield | $416,990+ | 3 bed / 2 bath | Customizable |
| 1339 Hallettsville | $417,990+ | 3 bed / 2 bath | Customizable |
| 12403 Nazareth | $420,990+ | 4 bed / 3 bath | Customizable |
| 12420 Dime Box | $420,990+ | 4 bed / 3 bath | Customizable |
| 12421 Dime Box | $420,990+ | 4 bed / 3 bath | Customizable |
| 12446 Dime Box | $420,990+ | 4 bed / 3 bath | Customizable |
| 12458 Dime Box | $420,990+ | 4 bed / 3 bath | Customizable |
| 12462 Dime Box | $420,990+ | 4 bed / 3 bath | Customizable |
| 12465 Dime Box | $420,990+ | 4 bed / 3 bath | Customizable |
| 1318 Knippa | $420,990+ | 4 bed / 3 bath | Customizable |
| 12409 Daingerfield | $440,990+ | 3 bed / 4 bath | Customizable |
| 12540 Daingerfield | $446,990+ | 4 bed / 3 bath | Customizable |
| 12516 Daingerfield | $459,990+ | 4 bed / 3 bath | Customizable |
| 1405 Hallettsville | $459,990+ | 4 bed / 3 bath | Customizable |
| 12512 Daingerfield | $465,990+ | 3 bed / 3 bath | Customizable |
| 1221 Knippa | $468,990+ | 4 bed / 3 bath | Customizable |
| 1311 Hallettsville | $468,990+ | 4 bed / 3 bath | Customizable |
| 1332 Hallettsville | $468,990+ | 4 bed / 3 bath | Customizable |
| 1211 Bovina | $475,990+ | 4 bed / 4 bath | Customizable |
| 12462 Nazareth | $475,990+ | 4 bed / 4 bath | Customizable |
| 12548 Daingerfield | $475,990+ | 4 bed / 4 bath | Customizable |
| 1215 Bovina | $483,990+ | 4 bed / 4 bath | Customizable |
| 1230 Bovina | $483,990+ | 4 bed / 4 bath | Customizable |
| 12453 Nazareth | $483,990+ | 4 bed / 4 bath | Customizable |
| 12525 Daingerfield | $483,990+ | 4 bed / 4 bath | Customizable |
Source: Pulte
Contact builder

Connect with the builder representative who can help you get answers to your questions.
By pressing Contact builder, you agree that Zillow Group and other real estate professionals may call/text you about your inquiry, which may involve use of automated means and prerecorded/artificial voices and applies even if you are registered on a national or state Do Not Call list. You don't need to consent as a condition of buying any property, goods, or services. Message/data rates may apply. You also agree to our Terms of Use.
Learn how to advertise your homesEstimated market value
Not available
Estimated sales range
Not available
$1,935/mo
Price history
| Date | Event | Price |
|---|---|---|
| 12/24/2025 | Price change | $362,990+0.3%$231/sqft |
Source: | ||
| 7/26/2025 | Price change | $361,990+0.3%$231/sqft |
Source: | ||
| 7/1/2025 | Price change | $360,990+0.3%$230/sqft |
Source: | ||
| 2/13/2025 | Price change | $359,990+0.3%$229/sqft |
Source: | ||
| 1/31/2025 | Price change | $358,990+0.3%$229/sqft |
Source: | ||
Public tax history
Tax history is unavailable.
Monthly payment
Neighborhood: 78253
Nearby schools
GreatSchools rating
- 7/10COLE ELGrades: PK-5Distance: 0.8 mi
- 7/10Briscoe Middle SchoolGrades: 6-8Distance: 1.5 mi
- 6/10Brennan High SchoolGrades: 9-12Distance: 1.1 mi
Schools provided by the builder
- Elementary: COLE EL
- District: Northside Independent School District (N
Source: Pulte. This data may not be complete. We recommend contacting the local school district to confirm school assignments for this home.
