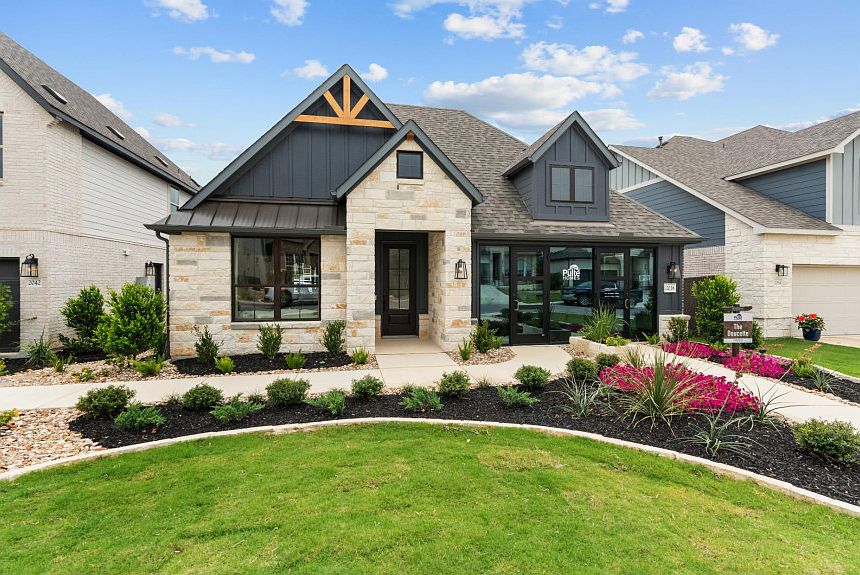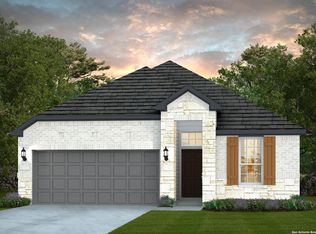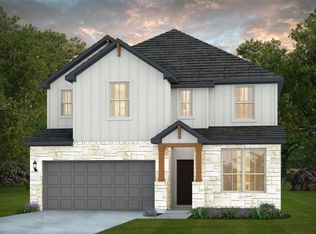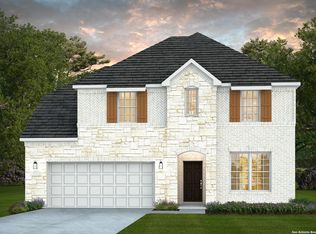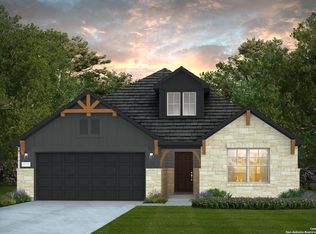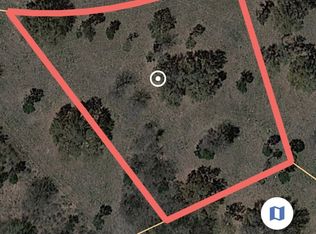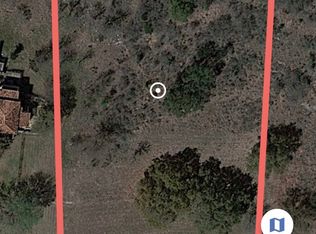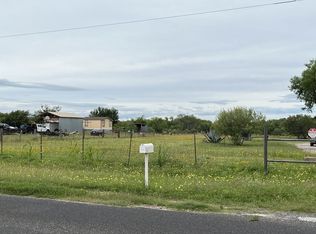12421 Pottsboro, San Antonio, TX 78253
Empty lot
Start from scratch — choose the details to create your dream home from the ground up.
What's special
- 1 |
- 0 |
Travel times
Facts & features
Interior
Bedrooms & bathrooms
- Bedrooms: 3
- Bathrooms: 2
- Full bathrooms: 2
Interior area
- Total interior livable area: 1,846 sqft
Video & virtual tour
Property
Parking
- Total spaces: 2
- Parking features: Garage
- Garage spaces: 2
Features
- Levels: 1.0
- Stories: 1
Details
- Parcel number: 1411864
Community & HOA
Community
- Subdivision: Bison Ridge
Location
- Region: San Antonio
Financial & listing details
- Price per square foot: $206/sqft
- Tax assessed value: $50,400
- Date on market: 5/19/2024
About the community
Source: Pulte
86 homes in this community
Available homes
| Listing | Price | Bed / bath | Status |
|---|---|---|---|
| 12413 Dime Box | $449,740 | 4 bed / 4 bath | Available |
| 12429 Redwater | $474,590 | 4 bed / 4 bath | Available |
| 1412 Hallettsville | $484,620 | 4 bed / 3 bath | Available |
| 1506 Knippa | $499,215 | 5 bed / 4 bath | Available |
| 12457 Nazareth | $524,065 | 4 bed / 3 bath | Available |
| 12461 Nazareth | $524,515 | 4 bed / 4 bath | Available |
| 1417 Hallettsville | $524,665 | 4 bed / 3 bath | Available |
| 1416 Hallettsville | $539,690 | 4 bed / 4 bath | Available |
| 1335 Hallettsville | $549,990 | 4 bed / 3 bath | Available |
| 12445 Nazareth | $434,215 | 3 bed / 2 bath | Available March 2026 |
| 12425 Pottsboro | $504,315 | 4 bed / 4 bath | Available March 2026 |
| 12433 Redwater | $374,740 | 4 bed / 2 bath | Pending |
| 12424 Redwater | $399,790 | 3 bed / 3 bath | Pending |
| 12417 Pottsboro | $409,790 | 3 bed / 2 bath | Pending |
| 1510 Knippa | $464,515 | 4 bed / 4 bath | Pending |
| 12404 Dime Box | $468,265 | 4 bed / 4 bath | Pending |
| 1420 Hallettsville | $524,720 | 4 bed / 4 bath | Pending |
| 12465 Nazareth | $549,560 | 5 bed / 4 bath | Pending |
Available lots
| Listing | Price | Bed / bath | Status |
|---|---|---|---|
Current home: 12421 Pottsboro | $379,990+ | 3 bed / 2 bath | Customizable |
| 12424 Dime Box | $361,990+ | 3 bed / 2 bath | Customizable |
| 12434 Dime Box | $361,990+ | 3 bed / 2 bath | Customizable |
| 12453 Dime Box | $361,990+ | 3 bed / 2 bath | Customizable |
| 12454 Dime Box | $361,990+ | 3 bed / 2 bath | Customizable |
| 12408 Dime Box | $368,990+ | 3 bed / 2 bath | Customizable |
| 12411 Nazareth | $368,990+ | 3 bed / 2 bath | Customizable |
| 12429 Nazareth | $368,990+ | 3 bed / 2 bath | Customizable |
| 12437 Nazareth | $368,990+ | 3 bed / 2 bath | Customizable |
| 1322 Knippa | $368,990+ | 3 bed / 2 bath | Customizable |
| 1406 Knippa | $368,990+ | 3 bed / 2 bath | Customizable |
| 12412 Dime Box | $379,990+ | 3 bed / 2 bath | Customizable |
| 12442 Dime Box | $379,990+ | 3 bed / 2 bath | Customizable |
| 12449 Dime Box | $379,990+ | 3 bed / 2 bath | Customizable |
| 12457 Dime Box | $379,990+ | 3 bed / 2 bath | Customizable |
| 12461 Dime Box | $379,990+ | 3 bed / 2 bath | Customizable |
| 12441 Nazareth | $382,990+ | 3 bed / 2 bath | Customizable |
| 12454 Nazareth | $382,990+ | 3 bed / 2 bath | Customizable |
| 12407 Nazareth | $399,990+ | 3 bed / 3 bath | Customizable |
| 12415 Nazareth | $399,990+ | 3 bed / 3 bath | Customizable |
| 12421 Nazareth | $399,990+ | 3 bed / 3 bath | Customizable |
| 12429 Dime Box | $399,990+ | 3 bed / 3 bath | Customizable |
| 12433 Dime Box | $399,990+ | 3 bed / 3 bath | Customizable |
| 12450 Dime Box | $399,990+ | 3 bed / 3 bath | Customizable |
| 1402 Knippa | $399,990+ | 3 bed / 3 bath | Customizable |
| 1414 Knippa | $399,990+ | 3 bed / 3 bath | Customizable |
| 12405 Dime Box | $405,990+ | 3 bed / 3 bath | Customizable |
| 12416 Dime Box | $405,990+ | 3 bed / 3 bath | Customizable |
| 12425 Nazareth | $405,990+ | 3 bed / 3 bath | Customizable |
| 12437 Dime Box | $405,990+ | 3 bed / 3 bath | Customizable |
| 12445 Dime Box | $405,990+ | 3 bed / 3 bath | Customizable |
| 1410 Knippa | $405,990+ | 3 bed / 3 bath | Customizable |
| 12430 Dime Box | $409,990+ | 4 bed / 3 bath | Customizable |
| 12433 Nazareth | $409,990+ | 4 bed / 3 bath | Customizable |
| 12438 Dime Box | $409,990+ | 4 bed / 3 bath | Customizable |
| 12441 Dime Box | $409,990+ | 4 bed / 3 bath | Customizable |
| 1418 Knippa | $409,990+ | 4 bed / 3 bath | Customizable |
| 1422 Knippa | $409,990+ | 4 bed / 3 bath | Customizable |
| 1426 Knippa | $409,990+ | 4 bed / 3 bath | Customizable |
| 12442 Nazareth | $410,990+ | 3 bed / 2 bath | Customizable |
| 1324 Hallettsville | $410,990+ | 3 bed / 2 bath | Customizable |
| 12532 Daingerfield | $414,990+ | 3 bed / 2 bath | Customizable |
| 1339 Hallettsville | $416,990+ | 3 bed / 2 bath | Customizable |
| 12403 Nazareth | $419,990+ | 4 bed / 3 bath | Customizable |
| 12420 Dime Box | $419,990+ | 4 bed / 3 bath | Customizable |
| 12421 Dime Box | $419,990+ | 4 bed / 3 bath | Customizable |
| 12446 Dime Box | $419,990+ | 4 bed / 3 bath | Customizable |
| 12458 Dime Box | $419,990+ | 4 bed / 3 bath | Customizable |
| 12462 Dime Box | $419,990+ | 4 bed / 3 bath | Customizable |
| 12465 Dime Box | $419,990+ | 4 bed / 3 bath | Customizable |
| 1318 Knippa | $419,990+ | 4 bed / 3 bath | Customizable |
| 1408 Hallettsville | $439,990+ | 3 bed / 4 bath | Customizable |
| 12540 Daingerfield | $444,990+ | 4 bed / 3 bath | Customizable |
| 12466 Nazareth | $456,990+ | 4 bed / 2 bath | Customizable |
| 12536 Daingerfield | $457,990+ | 4 bed / 3 bath | Customizable |
| 1405 Hallettsville | $457,990+ | 4 bed / 3 bath | Customizable |
| 12512 Daingerfield | $463,990+ | 3 bed / 3 bath | Customizable |
| 1221 Knippa | $467,990+ | 4 bed / 3 bath | Customizable |
| 1311 Hallettsville | $467,990+ | 4 bed / 3 bath | Customizable |
| 1328 Hallettsville | $467,990+ | 4 bed / 3 bath | Customizable |
| 1211 Bovina | $473,990+ | 4 bed / 4 bath | Customizable |
| 12462 Nazareth | $473,990+ | 4 bed / 4 bath | Customizable |
| 12548 Daingerfield | $473,990+ | 4 bed / 4 bath | Customizable |
| 1215 Bovina | $481,990+ | 4 bed / 4 bath | Customizable |
| 1230 Bovina | $481,990+ | 4 bed / 4 bath | Customizable |
| 12453 Nazareth | $481,990+ | 4 bed / 4 bath | Customizable |
| 12525 Daingerfield | $481,990+ | 4 bed / 4 bath | Customizable |
| 12516 Daingerfield | $492,990+ | 4 bed / 3 bath | Customizable |
Source: Pulte
Contact builder

By pressing Contact builder, you agree that Zillow Group and other real estate professionals may call/text you about your inquiry, which may involve use of automated means and prerecorded/artificial voices and applies even if you are registered on a national or state Do Not Call list. You don't need to consent as a condition of buying any property, goods, or services. Message/data rates may apply. You also agree to our Terms of Use.
Learn how to advertise your homesEstimated market value
Not available
Estimated sales range
Not available
$2,239/mo
Price history
| Date | Event | Price |
|---|---|---|
| 7/26/2025 | Price change | $379,990+0.3%$206/sqft |
Source: | ||
| 7/1/2025 | Price change | $378,990+0.3%$205/sqft |
Source: | ||
| 2/13/2025 | Price change | $377,990+0.3%$205/sqft |
Source: | ||
| 1/31/2025 | Price change | $376,990+0.3%$204/sqft |
Source: | ||
| 11/28/2024 | Price change | $375,990+0.3%$204/sqft |
Source: | ||
Public tax history
| Year | Property taxes | Tax assessment |
|---|---|---|
| 2025 | -- | $50,400 -9.7% |
| 2024 | $1,273 | $55,800 |
Find assessor info on the county website
Monthly payment
Neighborhood: 78253
Nearby schools
GreatSchools rating
- 7/10COLE ELGrades: PK-5Distance: 1 mi
- 7/10Briscoe Middle SchoolGrades: 6-8Distance: 1.8 mi
- 6/10Brennan High SchoolGrades: 9-12Distance: 1.2 mi
Schools provided by the builder
- Elementary: COLE EL
- District: Northside Independent School District (N
Source: Pulte. This data may not be complete. We recommend contacting the local school district to confirm school assignments for this home.
