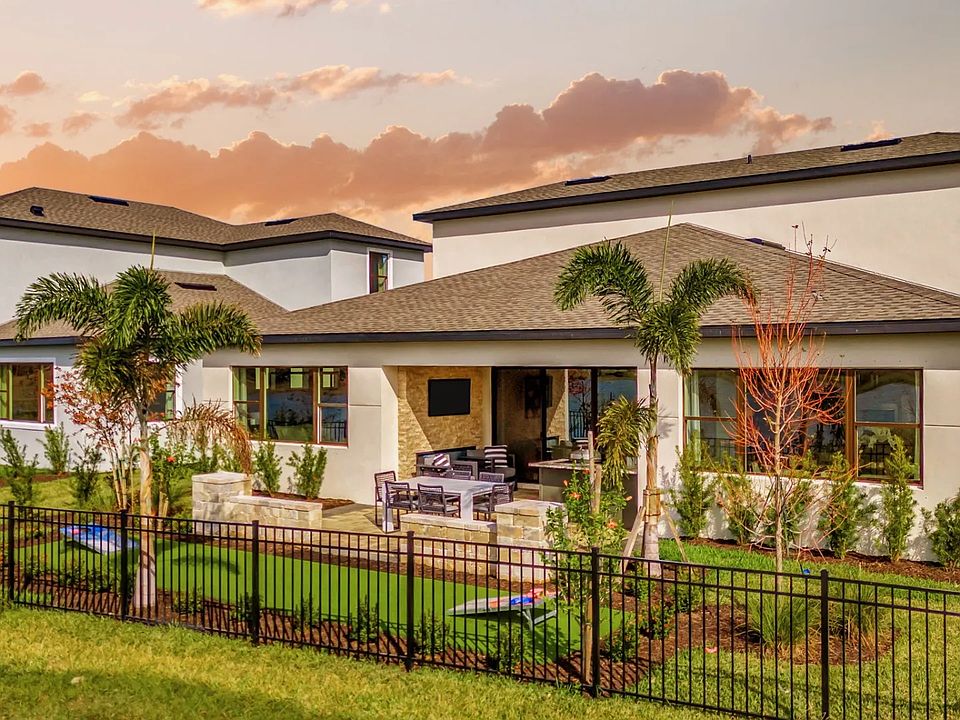Gorgeous 2 Level Home with 3 Car Garage, up to 6 Bedrooms and up to 4,616 Sq. Ft. The Canary floor plan is available in Key West, Modern, and Contemporary exterior designs. Upon entry you are welcomed to a gracious foyer that leads to the expansive family room with access to an outdoor lanai. The well-appointed kitchen features a large walk-in pantry and generous island that overlooks the adjoining dining area. The primary suite boasts 2 separate walk-in closets and a spacious en suite bathroom with separate vanities, private water closet, step-in shower, and the choice to add a soaking tub between the vanities. A dining room, flex room, secondary bedroom, and laundry room complete the 1st floor. The 2nd floor offers a generous bonus room with access to the balcony, 2 secondary bedrooms and full bathroom.
Choice of adding a 3rd upper bedroom with the Canary 2.
Optional Choices:
· Bedroom 6 ILO of Flex Room
· Powder Room
· In-law Suite with Living Room and Full Bathroom ILO 1 Car Garage
The Canary second floor features 2 secondary bedrooms and a 3rd bath, with the option to add a 3rd bedroom!
Special offer
from $842,990
Buildable plan: Canary, Biscayne Landing at Seaire, Parrish, FL 34219
4beds
4,389sqft
Single Family Residence
Built in 2025
-- sqft lot
$825,500 Zestimate®
$192/sqft
$-- HOA
Buildable plan
This is a floor plan you could choose to build within this community.
View move-in ready homesWhat's special
Generous islandOutdoor lanaiSecondary bedroomsSpacious en suite bathroomGenerous bonus roomFlex roomLaundry room
- 33 |
- 6 |
Travel times
Schedule tour
Select your preferred tour type — either in-person or real-time video tour — then discuss available options with the builder representative you're connected with.
Select a date
Facts & features
Interior
Bedrooms & bathrooms
- Bedrooms: 4
- Bathrooms: 3
- Full bathrooms: 3
Interior area
- Total interior livable area: 4,389 sqft
Video & virtual tour
Property
Parking
- Total spaces: 3
- Parking features: Garage
- Garage spaces: 3
Features
- Levels: 2.0
- Stories: 2
Construction
Type & style
- Home type: SingleFamily
- Property subtype: Single Family Residence
Condition
- New Construction
- New construction: Yes
Details
- Builder name: DRB Homes
Community & HOA
Community
- Subdivision: Biscayne Landing at Seaire
Location
- Region: Parrish
Financial & listing details
- Price per square foot: $192/sqft
- Date on market: 4/20/2025
About the community
Seaire is more than just a community - it's a blueprint for your dream lifestyle. Cutting-edge technology seamlessly blends with stunning lagoon living and a convenient location, creating an unparalleled lifestyle. The centerpiece of Seaire is a breathtaking 4-acre manmade lagoon, offering endless opportunities for recreation and relaxation. Seaire is a community where innovation meets nature, where convenience meets serenity, and where neighbors become friends.
Seaire is a community built for connection and well-being. Acres and acres of crisp clear water draw you home as Seaire's Crystal Lagoon premieres as an oasis like no other. This serene community set in Parrish, Florida, creates the perfect convenience for easy commutes to Bradenton, Sarasota, St. Petersburg, and Tampa. As neighbors grow into lifelong friends, innovative features such as ULTRAFi ultra high speed internet, eco-friendly solar-powered streetlights, and planned retail and hospitality, create the perfect environment for living. Homes are amply-sized for multigenerational living.
Seaire offers the perfect blend of tranquility and convenience. Situated near I-75, you'll have easy access to the vibrant streets of Sarasota, Bradenton, St. Petersburg and Tampa, while still enjoying the peacefulness of your lagoon community. Parrish is thriving and Seaire is poised to be its crown jewel.
Up to $150K in Design Center and Structural Options on select To Be Built Homes!
For a limited time, DRB Homes is offering up to $150K in Design Center and Structural Options on select To Be Built Homes*! Contact our sales agents today for more information on this limited time offer!Source: DRB Homes

