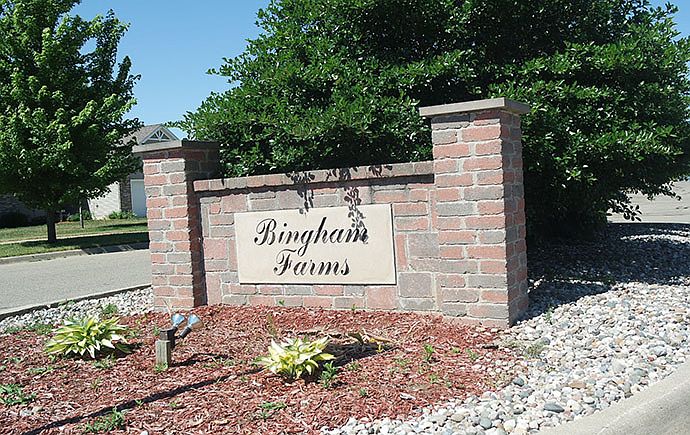Discover the charm and flexibility of The Wilson, a cozy ranch-style home with a 2-bedroom or 3-bedroom layout, designed to fit your needs. The open-concept design includes a spacious living room, dining area, and kitchen that flow seamlessly together, creating the perfect space for everyday living. The kitchen features a door leading to the backyard, ideal for outdoor enjoyment.
The hallway leads to a laundry/mudroom with easy access to the 2-car garage, plus a full guest bath and the bedrooms. The primary suite offers a walk-in closet and en-suite bath, ensuring your own private retreat.
With a full basement ready for future finish, The Wilson provides plenty of potential for expanding your living space. Add extra rooms or a family room—whatever works best for your lifestyle.
Crafted with care and designed for customization, The Wilson offers a cozy, functional space to call home. Contact Oak Ridge Homes today to learn more!
*Photos are of a previously built home and may depict upgrades*
Special offer
from $339,400
Buildable plan: The Wilson, Bingham Farms, Saint Johns, MI 48879
3beds
1,270sqft
Single Family Residence
Built in 2025
-- sqft lot
$-- Zestimate®
$267/sqft
$-- HOA
Buildable plan
This is a floor plan you could choose to build within this community.
View move-in ready homesWhat's special
Cozy ranch-style homeFull basementEn-suite bathPrimary suiteWalk-in closetFull guest bathDining area
- 108 |
- 4 |
Travel times
Schedule tour
Select your preferred tour type — either in-person or real-time video tour — then discuss available options with the builder representative you're connected with.
Select a date
Facts & features
Interior
Bedrooms & bathrooms
- Bedrooms: 3
- Bathrooms: 2
- Full bathrooms: 2
Heating
- Natural Gas, Forced Air
Cooling
- Central Air
Features
- Walk-In Closet(s)
- Windows: Double Pane Windows
Interior area
- Total interior livable area: 1,270 sqft
Video & virtual tour
Property
Parking
- Total spaces: 2
- Parking features: Attached
- Attached garage spaces: 2
Features
- Levels: 1.0
- Stories: 1
Construction
Type & style
- Home type: SingleFamily
- Property subtype: Single Family Residence
Materials
- Vinyl Siding
- Roof: Asphalt
Condition
- New Construction
- New construction: Yes
Details
- Builder name: Oak Ridge Homes
Community & HOA
Community
- Subdivision: Bingham Farms
Location
- Region: Saint Johns
Financial & listing details
- Price per square foot: $267/sqft
- Date on market: 3/13/2025
About the community
Welcome to Bingham Farms! A beautiful, quiet subdivision just outside of the city. Country feel, but close to shopping, schools, downtown and highways. Low Bingham Twp taxes! Build your custom dream home here with Oak Ridge Homes' no construction loan plan. Call today for more information.
Oak Ridge Homes Now Building in Bingham Farms
Call us today for details on building your custom home, lots are going quickly!Source: Oak Ridge Homes

