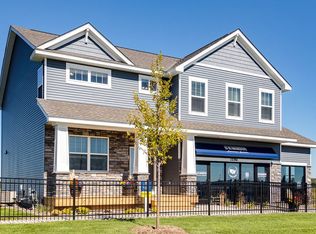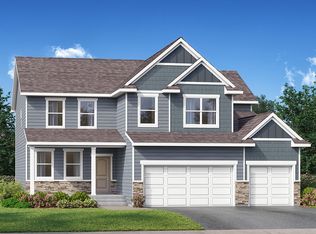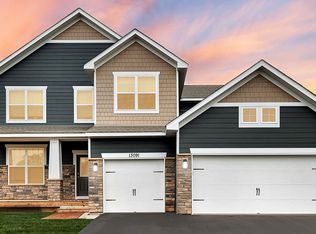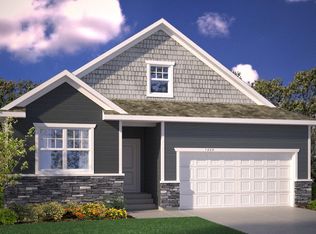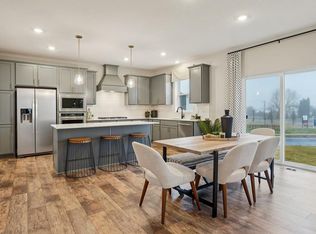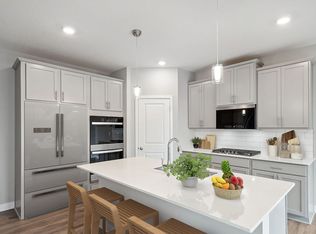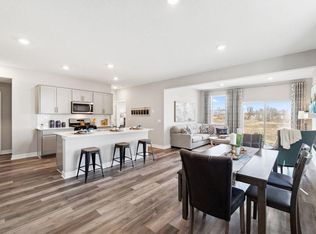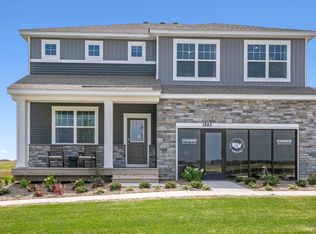Buildable plan: The Henry, Big Woods Tradition, Rogers, MN 55374
Buildable plan
This is a floor plan you could choose to build within this community.
View move-in ready homesWhat's special
- 37 |
- 0 |
Travel times
Schedule tour
Select your preferred tour type — either in-person or real-time video tour — then discuss available options with the builder representative you're connected with.
Facts & features
Interior
Bedrooms & bathrooms
- Bedrooms: 5
- Bathrooms: 3
- Full bathrooms: 3
Interior area
- Total interior livable area: 2,621 sqft
Property
Parking
- Total spaces: 2
- Parking features: Garage
- Garage spaces: 2
Features
- Levels: 2.0
- Stories: 2
Construction
Type & style
- Home type: SingleFamily
- Property subtype: Single Family Residence
Condition
- New Construction
- New construction: Yes
Details
- Builder name: D.R. Horton
Community & HOA
Community
- Subdivision: Big Woods Tradition
Location
- Region: Rogers
Financial & listing details
- Price per square foot: $200/sqft
- Date on market: 11/30/2025
About the community
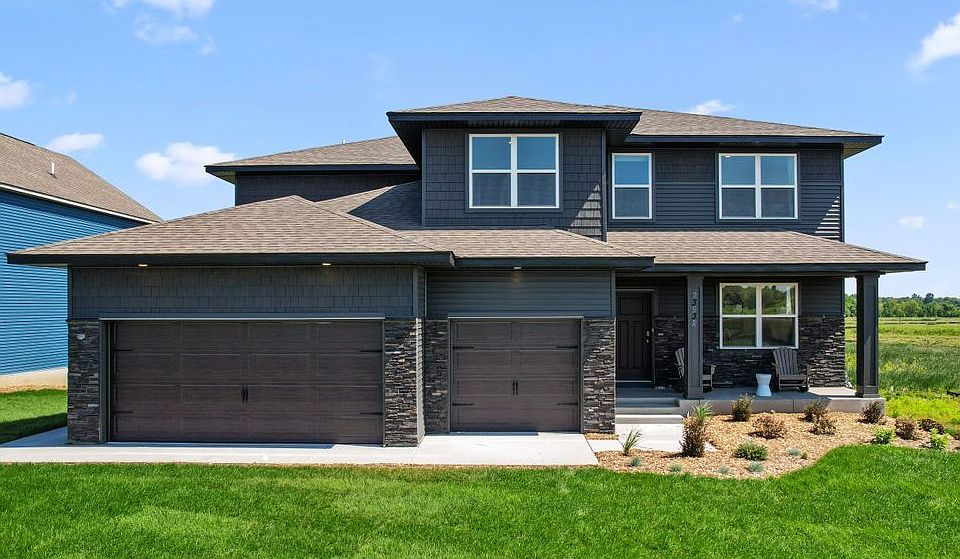
Source: DR Horton
7 homes in this community
Homes based on this plan
| Listing | Price | Bed / bath | Status |
|---|---|---|---|
| 23793 Ashbury Dr | $540,000 | 5 bed / 3 bath | Available |
Other available homes
| Listing | Price | Bed / bath | Status |
|---|---|---|---|
| 23815 Ashbury Dr | $515,000 | 5 bed / 3 bath | Available |
| 23771 Ashbury Dr | $550,000 | 4 bed / 3 bath | Available |
| 23749 Ashbury Dr | $559,990 | 4 bed / 3 bath | Available |
| 23831 Ashbury Dr | $559,990 | 4 bed / 3 bath | Available |
| 23705 Ashbury Dr | $489,990 | 5 bed / 3 bath | Pending |
| 23616 Ashbury Dr | $539,990 | 4 bed / 3 bath | Pending |
Source: DR Horton
Contact builder

By pressing Contact builder, you agree that Zillow Group and other real estate professionals may call/text you about your inquiry, which may involve use of automated means and prerecorded/artificial voices and applies even if you are registered on a national or state Do Not Call list. You don't need to consent as a condition of buying any property, goods, or services. Message/data rates may apply. You also agree to our Terms of Use.
Learn how to advertise your homesEstimated market value
Not available
Estimated sales range
Not available
$3,288/mo
Price history
| Date | Event | Price |
|---|---|---|
| 3/5/2025 | Price change | $524,990-3.3%$200/sqft |
Source: | ||
| 2/3/2025 | Price change | $542,990+1.1%$207/sqft |
Source: | ||
| 1/3/2025 | Price change | $536,990+0.9%$205/sqft |
Source: | ||
| 11/8/2024 | Listed for sale | $531,990$203/sqft |
Source: | ||
Public tax history
Monthly payment
Neighborhood: 55374
Nearby schools
GreatSchools rating
- 8/10Rogers Elementary SchoolGrades: K-4Distance: 1.2 mi
- 9/10Rogers Middle SchoolGrades: 5-8Distance: 2.5 mi
- 10/10Rogers Senior High SchoolGrades: 9-12Distance: 2.6 mi
Schools provided by the builder
- Elementary: Rogers Elementary School
- Middle: Rogers Middle School
- High: Rogers Senior High School
- District: ISD728
Source: DR Horton. This data may not be complete. We recommend contacting the local school district to confirm school assignments for this home.
