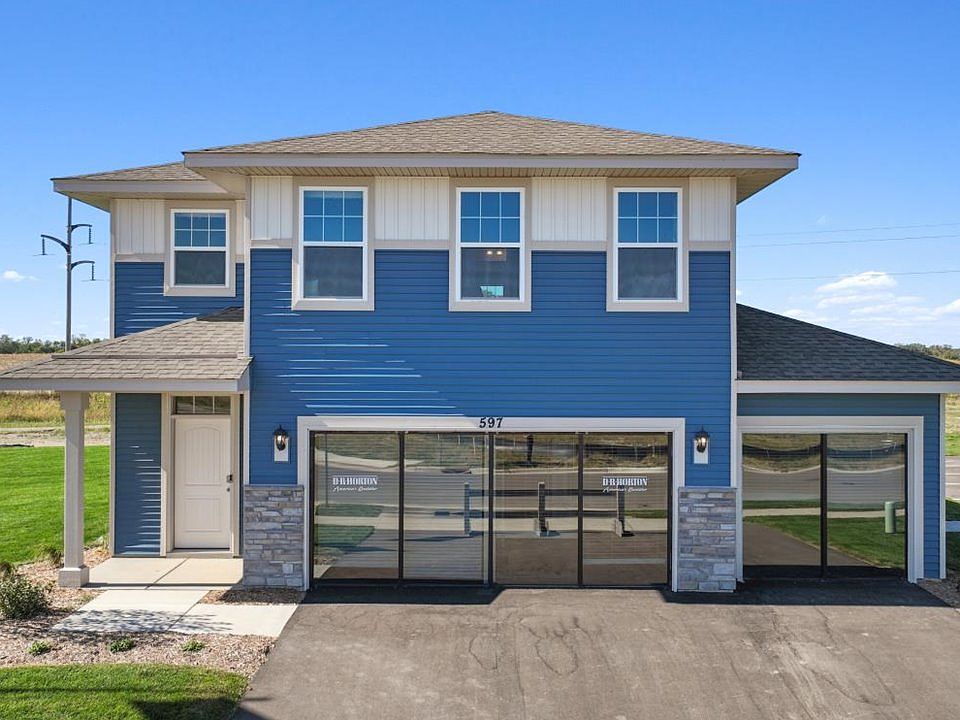If you're searching for a main level bedroom in your new home, look no further than The Henley offered at Big Woods in Rogers, Minnesota. One of the larger floor plans in the Express Select series, the Henley is a spacious five-bedroom home!
The main level has an open concept feel from the kitchen and dinette to the family room. The family room has the option to add an electric fireplace or hard flooring throughout. There is also a main level bedroom with private bath. Highlights of the home's kitchen include its corner walk-in pantry quartz countertops, stainless steel appliances, and an island with breakfast bar.
Upstairs, homeowners will enjoy the loft for additional living space, and an upper-level laundry room conveniently located near the bedrooms. The luxurious bedroom suite has a private bath with double vanities and walk-in closet.
D.R. Horton homes include designer inspired interior packages and come with the Home Is Connected industry-leading suite of smart home products such as an Amazon Echo Dot, Kwikset smart locks, smart switches, video doorbell and more!
*Photos are representational only. Options and colors vary.
New construction
from $498,990
Buildable plan: The Henley, Big Woods Express Series, Rogers, MN 55374
5beds
2,617sqft
Single Family Residence
Built in 2025
-- sqft lot
$497,700 Zestimate®
$191/sqft
$-- HOA
Buildable plan
This is a floor plan you could choose to build within this community.
View move-in ready homesWhat's special
Electric fireplaceIsland with breakfast barHard flooringCorner walk-in pantryDesigner inspired interior packagesMain level bedroomOpen concept
- 56 |
- 6 |
Travel times
Schedule tour
Select your preferred tour type — either in-person or real-time video tour — then discuss available options with the builder representative you're connected with.
Select a date
Facts & features
Interior
Bedrooms & bathrooms
- Bedrooms: 5
- Bathrooms: 3
- Full bathrooms: 3
Interior area
- Total interior livable area: 2,617 sqft
Video & virtual tour
Property
Parking
- Total spaces: 2
- Parking features: Garage
- Garage spaces: 2
Features
- Levels: 2.0
- Stories: 2
Construction
Type & style
- Home type: SingleFamily
- Property subtype: Single Family Residence
Condition
- New Construction
- New construction: Yes
Details
- Builder name: D.R. Horton
Community & HOA
Community
- Subdivision: Big Woods Express Series
Location
- Region: Rogers
Financial & listing details
- Price per square foot: $191/sqft
- Date on market: 4/10/2025
About the community
Now selling new homes at Big Woods in Rogers, Minnesota!
New homes feature exterior elevations with charming curb appeal, 3-5 bedroom floor plans, open-concept main levels and upper-level lofts and laundry room. The bedroom suites include private bath and walk-in closets. Upgrades include quartz kitchen counters, stainless appliances, optional electric fireplace and more.
The City of Rogers is a vibrant and growing city on the edge of the Twin Cities Metropolitan area. Situated as a gateway between the metro and Greater Minnesota, Rogers delivers the best combination of "big-city" access and amenities along with small-town character and wide-open spaces.
The charming downtown Rogers and Crow-Hassan Park Reserve, Hassan Meadow Park, Fox Hollow Golf Club and Pheasant Acres Golf Course are all nearby, plus Big Woods is located south of I-94 makes commuti
Source: DR Horton

