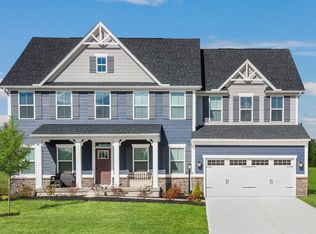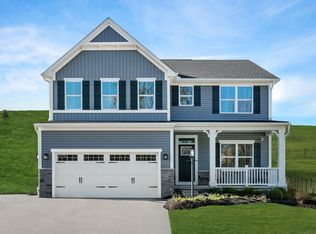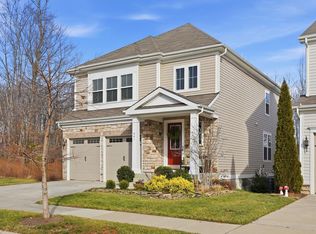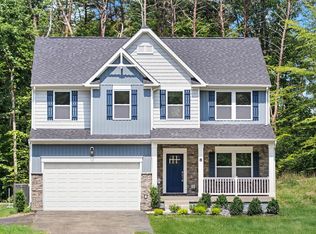Buildable plan: Saint Lawrence, Big Spring Manor, Stafford, VA 22554
Buildable plan
This is a floor plan you could choose to build within this community.
View move-in ready homesWhat's special
- 620 |
- 37 |
Travel times
Schedule tour
Select your preferred tour type — either in-person or real-time video tour — then discuss available options with the builder representative you're connected with.
Facts & features
Interior
Bedrooms & bathrooms
- Bedrooms: 4
- Bathrooms: 3
- Full bathrooms: 2
- 1/2 bathrooms: 1
Interior area
- Total interior livable area: 4,035 sqft
Video & virtual tour
Property
Parking
- Total spaces: 2
- Parking features: Garage
- Garage spaces: 2
Features
- Levels: 3.0
- Stories: 3
Construction
Type & style
- Home type: SingleFamily
- Property subtype: Single Family Residence
Condition
- New Construction
- New construction: Yes
Details
- Builder name: Ryan Homes
Community & HOA
Community
- Subdivision: Big Spring Manor
Location
- Region: Stafford
Financial & listing details
- Price per square foot: $175/sqft
- Date on market: 1/30/2026
About the community
Source: Ryan Homes
Contact builder

By pressing Contact builder, you agree that Zillow Group and other real estate professionals may call/text you about your inquiry, which may involve use of automated means and prerecorded/artificial voices and applies even if you are registered on a national or state Do Not Call list. You don't need to consent as a condition of buying any property, goods, or services. Message/data rates may apply. You also agree to our Terms of Use.
Learn how to advertise your homesEstimated market value
Not available
Estimated sales range
Not available
$3,680/mo
Price history
| Date | Event | Price |
|---|---|---|
| 1/28/2026 | Price change | $704,990+0.7%$175/sqft |
Source: | ||
| 1/7/2026 | Price change | $699,990+0.7%$173/sqft |
Source: | ||
| 12/14/2025 | Price change | $694,990-2.1%$172/sqft |
Source: | ||
| 10/24/2025 | Price change | $709,990+1.4%$176/sqft |
Source: | ||
| 8/1/2025 | Price change | $699,990+0.6%$173/sqft |
Source: | ||
Public tax history
Monthly payment
Neighborhood: 22554
Nearby schools
GreatSchools rating
- 5/10Stafford Elementary SchoolGrades: K-5Distance: 1.7 mi
- 3/10Stafford Middle SchoolGrades: 6-8Distance: 1.4 mi
- 5/10Brooke Point High SchoolGrades: 9-12Distance: 1.4 mi
Schools provided by the builder
- District: Stafford County
Source: Ryan Homes. This data may not be complete. We recommend contacting the local school district to confirm school assignments for this home.




