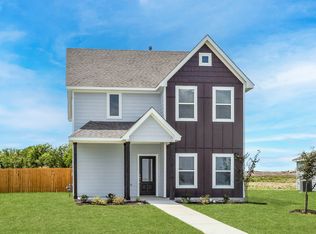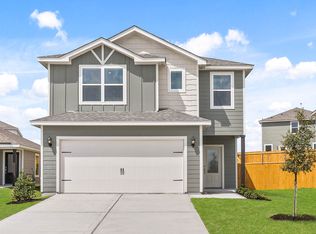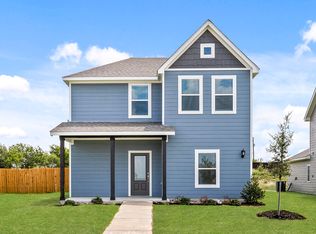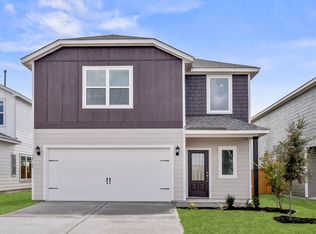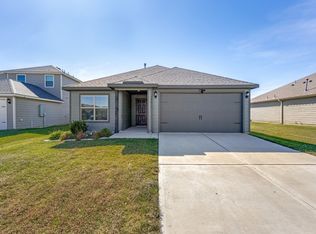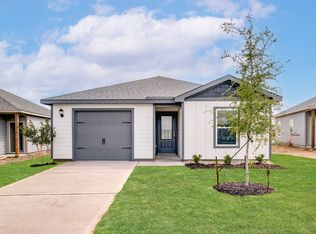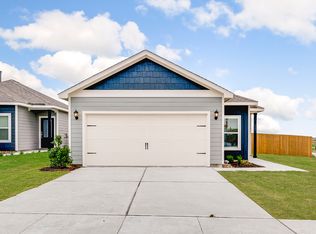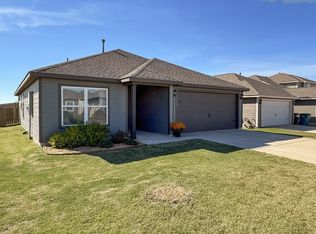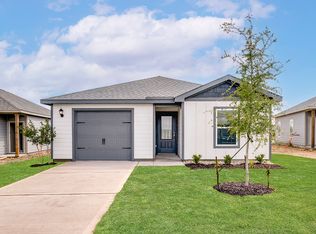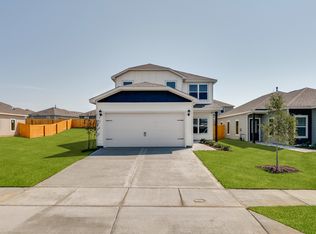Buildable plan: Atticus, Big Sky Estates, Ponder, TX 76259
Buildable plan
This is a floor plan you could choose to build within this community.
View move-in ready homesWhat's special
- 30 |
- 4 |
Travel times
Schedule tour
Select your preferred tour type — either in-person or real-time video tour — then discuss available options with the builder representative you're connected with.
Facts & features
Interior
Bedrooms & bathrooms
- Bedrooms: 3
- Bathrooms: 2
- Full bathrooms: 2
Heating
- Natural Gas, Forced Air
Cooling
- Central Air
Features
- Windows: Double Pane Windows
Interior area
- Total interior livable area: 1,076 sqft
Video & virtual tour
Property
Parking
- Total spaces: 2
- Parking features: Attached
- Attached garage spaces: 2
Features
- Levels: 1.0
- Stories: 1
- Patio & porch: Patio
Construction
Type & style
- Home type: SingleFamily
- Property subtype: Single Family Residence
Materials
- Other
- Roof: Asphalt
Condition
- New Construction
- New construction: Yes
Details
- Builder name: LGI Homes
Community & HOA
Community
- Subdivision: Big Sky Estates
HOA
- Has HOA: Yes
- HOA fee: $396 monthly
Location
- Region: Ponder
Financial & listing details
- Price per square foot: $251/sqft
- Date on market: 12/5/2025
About the community
New Move-In Ready Homes with Incredible Included Upgrades!
LGI Homes at Big Sky Estates is offering a variety of single-family homes with included upgrades at incredibly affordable prices! Call today and see where you could be living tomorrow.Source: LGI Homes
35 homes in this community
Available homes
| Listing | Price | Bed / bath | Status |
|---|---|---|---|
| 8316 White Wolf Trl | $263,900 | 2 bed / 2 bath | Available |
| 8324 White Wolf Trl | $263,900 | 2 bed / 2 bath | Available |
| 8309 White Wolf Trl | $268,900 | 2 bed / 2 bath | Available |
| 8321 White Wolf Trl | $268,900 | 2 bed / 2 bath | Available |
| 8320 White Wolf Trl | $276,900 | 3 bed / 2 bath | Available |
| 13825 Turtle Mountain Rd | $283,900 | 3 bed / 2 bath | Available |
| 8325 White Wolf Trl | $283,900 | 3 bed / 2 bath | Available |
| 8405 White Wolf Trl | $298,900 | 3 bed / 2 bath | Available |
| 8420 White Wolf Trl | $298,900 | 3 bed / 2 bath | Available |
| 8425 White Wolf Trl | $298,900 | 3 bed / 2 bath | Available |
| 8413 Fort Benton Dr | $316,900 | 3 bed / 3 bath | Available |
| 8420 Fort Benton Dr | $316,900 | 3 bed / 3 bath | Available |
| 8421 Fort Benton Dr | $316,900 | 3 bed / 3 bath | Available |
| 14108 Golden Valley Rd | $329,900 | 3 bed / 3 bath | Available |
| 8420 Wibaux Rd | $329,900 | 3 bed / 3 bath | Available |
| 8421 White Wolf Trl | $329,900 | 4 bed / 3 bath | Available |
| 8429 White Wolf Trl | $330,900 | 4 bed / 3 bath | Available |
| 8417 Fort Benton Dr | $331,900 | 3 bed / 3 bath | Available |
| 13404 Turtle Mountain Rd | $333,900 | 3 bed / 3 bath | Available |
| 14120 Golden Valley Rd | $337,900 | 3 bed / 3 bath | Available |
| 13520 Turtle Mountain Rd | $343,900 | 3 bed / 3 bath | Available |
| 8305 Silverbow Dr | $356,900 | 3 bed / 3 bath | Available |
| 8409 Fort Benton Dr | $357,900 | 3 bed / 3 bath | Available |
| 8416 Fort Benton Dr | $357,900 | 3 bed / 3 bath | Available |
| 8424 Fort Benton Dr | $357,900 | 3 bed / 3 bath | Available |
| 13713 Turtle Mountain Rd | $285,900 | 3 bed / 2 bath | Pending |
| 8317 White Wolf Trl | $286,900 | 3 bed / 2 bath | Pending |
| 8416 White Wolf Trl | $293,900 | 3 bed / 2 bath | Pending |
| 13641 Turtle Mountain Rd | $301,900 | 3 bed / 3 bath | Pending |
| 8408 Fort Benton Dr | $316,900 | 3 bed / 3 bath | Pending |
| 13512 Turtle Mountain Rd | $329,900 | 3 bed / 3 bath | Pending |
| 8317 Columbia Falls Rd | $329,900 | 3 bed / 3 bath | Pending |
| 8313 Silverbow Dr | $331,900 | 3 bed / 3 bath | Pending |
| 8405 Fort Benton Dr | $333,900 | 4 bed / 3 bath | Pending |
| 14004 Golden Valley Rd | $336,900 | 3 bed / 3 bath | Pending |
Source: LGI Homes
Community ratings & reviews
- Quality
- 4.3
- Experience
- 4
- Value
- 4.1
- Responsiveness
- 4
- Confidence
- 3.9
- Care
- 3.5
- Guillermo C.Verified Buyer
It can be better but I believe it's good in general
- Amea N.Verified Buyer
While all of our requests were eventually addressed, we received no updates throughout the building process and had to get all of our information from our loan officer instead of our builder representative from LGI. Our third party home inspection revealed some corners that were cut by the builder that would have proved very costly and inconvenient down the line.
- Michael W.Verified Buyer
Great place to start a fa
Contact builder

By pressing Contact builder, you agree that Zillow Group and other real estate professionals may call/text you about your inquiry, which may involve use of automated means and prerecorded/artificial voices and applies even if you are registered on a national or state Do Not Call list. You don't need to consent as a condition of buying any property, goods, or services. Message/data rates may apply. You also agree to our Terms of Use.
Learn how to advertise your homesEstimated market value
$283,000
$269,000 - $297,000
$2,117/mo
Price history
| Date | Event | Price |
|---|---|---|
| 2/16/2026 | Price change | $269,900-2.5%$251/sqft |
Source: | ||
| 10/3/2025 | Price change | $276,900-4.2%$257/sqft |
Source: | ||
| 7/2/2025 | Price change | $288,900+1%$268/sqft |
Source: | ||
| 4/1/2025 | Price change | $285,900+1.1%$266/sqft |
Source: | ||
| 1/4/2025 | Price change | $282,900+1.1%$263/sqft |
Source: | ||
Public tax history
New Move-In Ready Homes with Incredible Included Upgrades!
LGI Homes at Big Sky Estates is offering a variety of single-family homes with included upgrades at incredibly affordable prices! Call today and see where you could be living tomorrow.Source: LGI HomesMonthly payment
Neighborhood: 76259
Nearby schools
GreatSchools rating
- 7/10Dyer Elementary SchoolGrades: 2-5Distance: 7.2 mi
- 5/10Krum Middle SchoolGrades: 6-8Distance: 7.8 mi
- 5/10Krum High SchoolGrades: 9-12Distance: 8 mi
Schools provided by the builder
- Elementary: Hattie Dyer Elementary School
- Middle: Krum Middle School
- High: Krum High School
- District: Krum ISD
Source: LGI Homes. This data may not be complete. We recommend contacting the local school district to confirm school assignments for this home.
