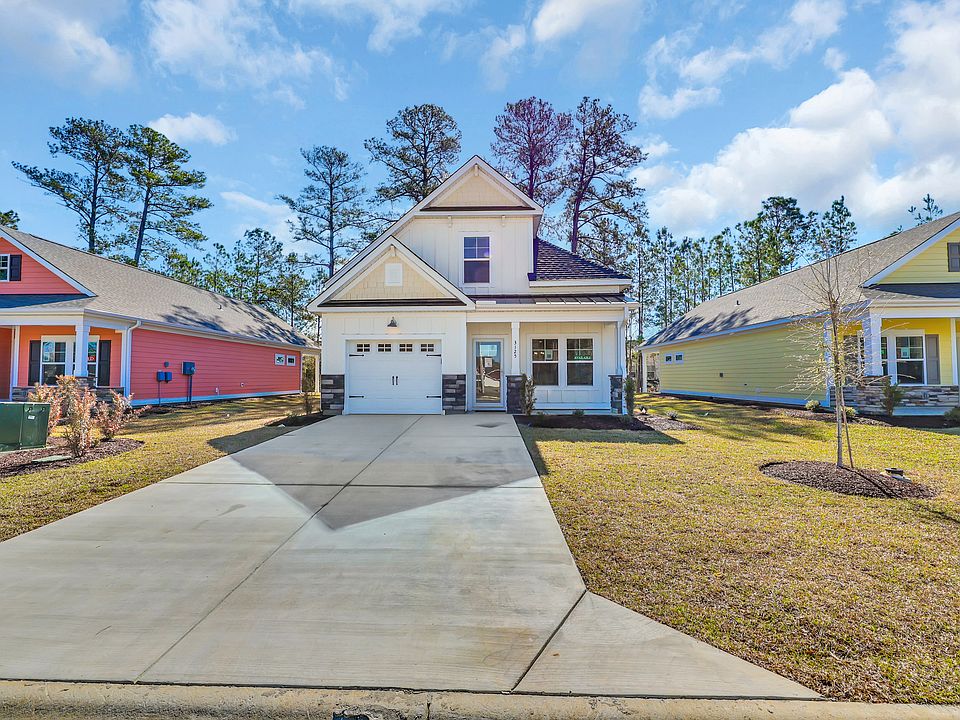The Briarwood II offers 1,597 square feet of comfortable living space, thoughtfully designed with three bedrooms and two-and-a-half bathrooms. This charming home features several exterior elevation options (A and B) showcasing different combinations of brick and siding, allowing you to personalize your home's curb appeal. The main level features an open-concept design that seamlessly connects the kitchen, living/dining area, and a powder room. The kitchen provides ample counter space and cabinets, and the living/dining area is spacious and bright, creating an inviting atmosphere. The private owner's suite is located on the ground floor, offering a tranquil retreat with a walk-in closet and en-suite bathroom, which features an optional tile shower. Two additional well-appointed bedrooms and a full bathroom are also situated on the second floor, ensuring that family members or guests have comfortable and private space. The Briarwood II is a perfect blend of open-concept living and private retreats, creating a home that is both stylish and functional.
from $324,900
Buildable plan: Briarwood II, Bickley Station, Chapin, SC 29036
3beds
1,597sqft
Single Family Residence
Built in 2025
-- sqft lot
$323,400 Zestimate®
$203/sqft
$-- HOA
Buildable plan
This is a floor plan you could choose to build within this community.
View move-in ready homesWhat's special
Ample counter spaceTranquil retreatEn-suite bathroomOptional tile showerOpen-concept designWell-appointed bedroomsExterior elevation options
- 49 |
- 5 |
Travel times
Schedule tour
Select your preferred tour type — either in-person or real-time video tour — then discuss available options with the builder representative you're connected with.
Select a date
Facts & features
Interior
Bedrooms & bathrooms
- Bedrooms: 3
- Bathrooms: 3
- Full bathrooms: 2
- 1/2 bathrooms: 1
Interior area
- Total interior livable area: 1,597 sqft
Property
Parking
- Total spaces: 1
- Parking features: Garage
- Garage spaces: 1
Construction
Type & style
- Home type: SingleFamily
- Property subtype: Single Family Residence
Condition
- New Construction
- New construction: Yes
Details
- Builder name: Great Southern Homes
Community & HOA
Community
- Subdivision: Bickley Station
Location
- Region: Chapin
Financial & listing details
- Price per square foot: $203/sqft
- Date on market: 5/21/2025
About the community
Welcome to Bickley Station
Bickley Station offers a perfect mix of modern living and suburban charm, located at Palmetto Wood Parkway, Irmo, SC 29036. This inviting community provides a tranquil setting while still being conveniently connected to the surrounding area, making it ideal for families, first-time homebuyers, and anyone looking to enjoy the best of both worlds.
Conveniently Located
Getting to Bickley Station is easy and straightforward.
From St. Andrews Road: Take a left onto Palmetto Wood Parkway, and Bickley Station will be just ahead on your right. The community's prime location ensures that shopping, dining, and the mall are just minutes away, providing you with endless options for entertainment and convenience.
Families will appreciate the access to quality education, with Irmo High School just minutes away, along with nearby schools such as Harbison West Elementary and Irmo Middle School, offering a well-rounded education for children of all ages.
Homes Designed for Your Lifestyle
At Bickley Station, you'll find thoughtfully designed 3-bedroom, 2.5-bath floor plans that cater to your needs. With open-concept living spaces, energy-efficient features, and beautiful outdoor areas, these homes are built to accommodate both comfort and style.
Community and Convenience
Surrounded by local parks, schools, and amenities, Bickley Station offers a welcoming atmosphere with everything you need close by. Whether you're relaxing at home or exploring the neighborhood, this community is the perfect place to call home.
Source: Great Southern Homes

