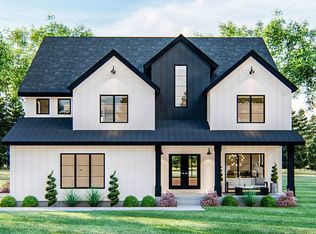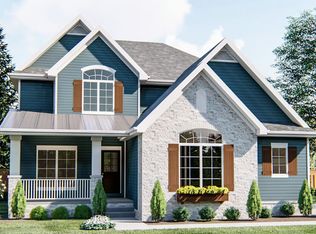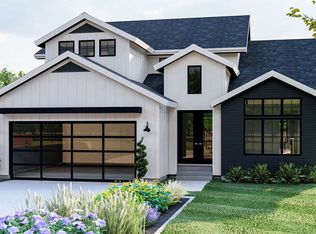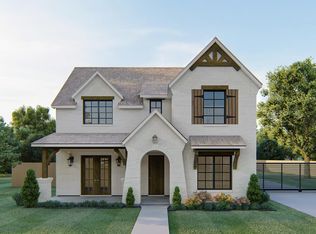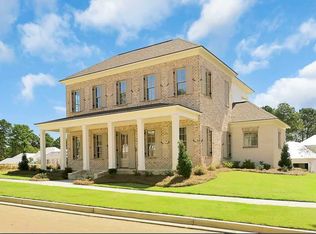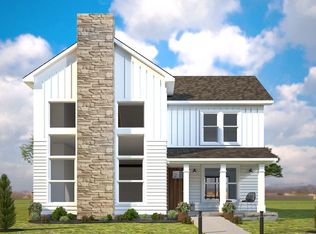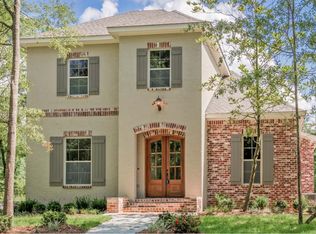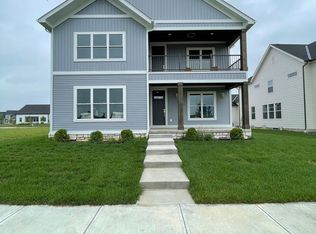This charming 4-bedroom Craftsman house plan features two gables with decorative brackets and a gabled front porch with a metal shed roof. Upon entering through the French doors, you are welcomed into a foyer with views extending to the back of the home. The kitchen is conveniently accessible through a butler's pantry adjacent to the dining room.
The open floor plan at the back of the home includes a family room and a keeping room, separated by a two-sided ventless gas fireplace. The Kid's Room is designed with built-in desks and seating to help reduce clutter while keeping children close by. An eating nook provides access to a spacious screened porch, ideal for outdoor furniture. All bedrooms and the laundry are located upstairs, along with a flex room that serves as a great space for homework or reading. The attic offers potential for expansion, including the possibility of an additional bathroom.
from $800,000
Buildable plan: Havenwood Retreat, Beulah Park, Grove City, OH 43123
4beds
3,732sqft
Est.:
Single Family Residence
Built in 2026
-- sqft lot
$-- Zestimate®
$214/sqft
$-- HOA
Buildable plan
This is a floor plan you could choose to build within this community.
View move-in ready homesWhat's special
Open floor planFlex roomGabled front porchTwo-sided ventless gas fireplaceEating nookSpacious screened porchFrench doors
- 62 |
- 3 |
Travel times
Schedule tour
Facts & features
Interior
Bedrooms & bathrooms
- Bedrooms: 4
- Bathrooms: 5
- Full bathrooms: 4
- 1/2 bathrooms: 1
Heating
- Other, Other
Cooling
- Central Air
Features
- In-Law Floorplan, Walk-In Closet(s)
Interior area
- Total interior livable area: 3,732 sqft
Property
Parking
- Total spaces: 2
- Parking features: Attached
- Attached garage spaces: 2
Features
- Levels: 2.0
- Stories: 2
- Patio & porch: Patio
Construction
Type & style
- Home type: SingleFamily
- Property subtype: Single Family Residence
Materials
- Other, Stucco, Wood Siding
- Roof: Composition,Shake
Condition
- New Construction
- New construction: Yes
Details
- Builder name: PNE Homes
Community & HOA
Community
- Subdivision: Beulah Park
HOA
- Has HOA: Yes
Location
- Region: Grove City
Financial & listing details
- Price per square foot: $214/sqft
- Date on market: 11/21/2025
About the community
PlaygroundTennisPondPark+ 2 more
Beulah Park stands as a shining example of New Urbanism, a meticulously designed 220-acre master-planned community that elevates the art of living. Connected seamlessly to downtown Grove City, within its bounds, you'll discover a perfect synergy of custom homes, captivating entertainment, walking paths, and expansive green areas, all curated to enhance the quality of life for everyone.
3656 Beulah Park Dr, Grove City, OH 43123
Source: PNE Homes
2 homes in this community
Available homes
| Listing | Price | Bed / bath | Status |
|---|---|---|---|
| 3648 Beulah Park Dr | $799,000 | 4 bed / 3 bath | Available |
Available lots
| Listing | Price | Bed / bath | Status |
|---|---|---|---|
| 3656 Beulah Park Dr | $775,000+ | 4 bed / 4 bath | Customizable |
Source: PNE Homes
Contact agent
Connect with a local agent that can help you get answers to your questions.
By pressing Contact agent, you agree that Zillow Group and its affiliates, and may call/text you about your inquiry, which may involve use of automated means and prerecorded/artificial voices. You don't need to consent as a condition of buying any property, goods or services. Message/data rates may apply. You also agree to our Terms of Use. Zillow does not endorse any real estate professionals. We may share information about your recent and future site activity with your agent to help them understand what you're looking for in a home.
Learn how to advertise your homesEstimated market value
Not available
Estimated sales range
Not available
$4,521/mo
Price history
| Date | Event | Price |
|---|---|---|
| 4/5/2025 | Listed for sale | $800,000$214/sqft |
Source: | ||
Public tax history
Tax history is unavailable.
Monthly payment
Neighborhood: 43123
Nearby schools
GreatSchools rating
- 7/10Park Street Intermediate SchoolGrades: 5-6Distance: 0.9 mi
- 4/10Beulah Park Middle SchoolGrades: 7-8Distance: 0.5 mi
- 4/10Central Crossing High SchoolGrades: 9-12Distance: 0.9 mi

