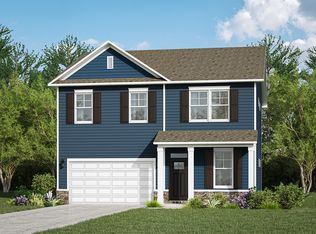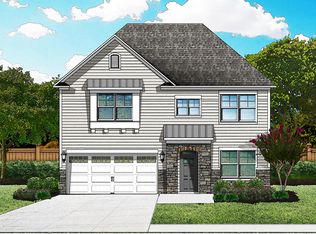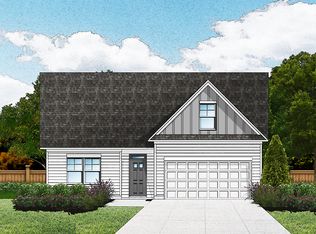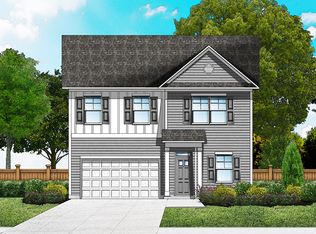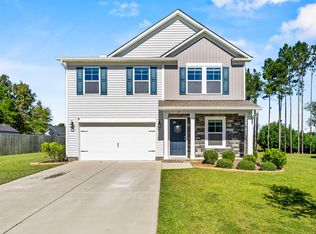Buildable plan: Bradley II, Beulah Church Road, Camden, SC 29020
Buildable plan
This is a floor plan you could choose to build within this community.
View move-in ready homesWhat's special
- 24 |
- 2 |
Travel times
Schedule tour
Select your preferred tour type — either in-person or real-time video tour — then discuss available options with the builder representative you're connected with.
Facts & features
Interior
Bedrooms & bathrooms
- Bedrooms: 4
- Bathrooms: 3
- Full bathrooms: 3
Heating
- Oil, Natural Gas, Heat Pump
Cooling
- Central Air
Features
- Wired for Data
Interior area
- Total interior livable area: 3,005 sqft
Property
Parking
- Total spaces: 2
- Parking features: Attached
- Attached garage spaces: 2
Features
- Levels: 2.0
- Stories: 2
- Patio & porch: Patio
Construction
Type & style
- Home type: SingleFamily
- Property subtype: Single Family Residence
Materials
- Stone, Shingle Siding, Wood Siding, Vinyl Siding, Brick, Other
Condition
- New Construction
- New construction: Yes
Details
- Builder name: Great Southern Homes
Community & HOA
Community
- Subdivision: Beulah Church Road
Location
- Region: Camden
Financial & listing details
- Price per square foot: $122/sqft
- Date on market: 10/16/2025
About the community
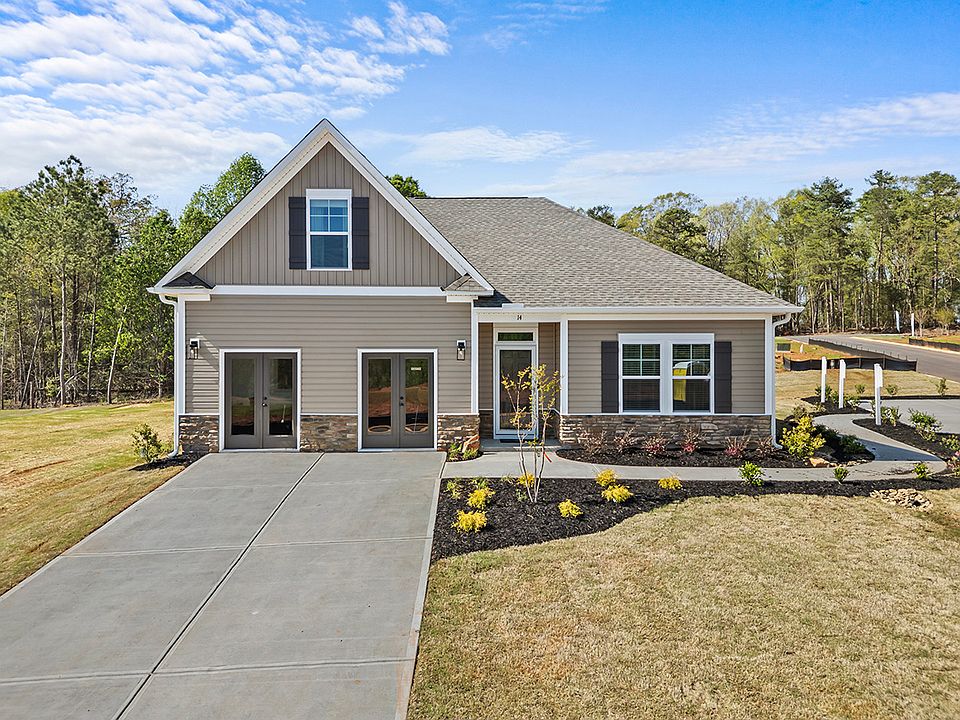
Build Jobs With Mad Money
Build Jobs $15,000 In Mad Money*** With Homeowners Mortgage.Source: Great Southern Homes
1 home in this community
Available homes
| Listing | Price | Bed / bath | Status |
|---|---|---|---|
| 754 Beulah Church Rd LOT 9 | $305,900 | 4 bed / 2 bath | Available |
Source: Great Southern Homes
Contact builder

By pressing Contact builder, you agree that Zillow Group and other real estate professionals may call/text you about your inquiry, which may involve use of automated means and prerecorded/artificial voices and applies even if you are registered on a national or state Do Not Call list. You don't need to consent as a condition of buying any property, goods, or services. Message/data rates may apply. You also agree to our Terms of Use.
Learn how to advertise your homesEstimated market value
Not available
Estimated sales range
Not available
$2,538/mo
Price history
| Date | Event | Price |
|---|---|---|
| 12/31/2024 | Price change | $365,900+0.8%$122/sqft |
Source: | ||
| 8/6/2024 | Listed for sale | $362,900$121/sqft |
Source: | ||
Public tax history
Monthly payment
Neighborhood: 29020
Nearby schools
GreatSchools rating
- 5/10Pine Tree Hill Elementary SchoolGrades: PK-5Distance: 1.8 mi
- 4/10Camden Middle SchoolGrades: 6-8Distance: 3.4 mi
- 6/10Camden High SchoolGrades: 9-12Distance: 4.3 mi
