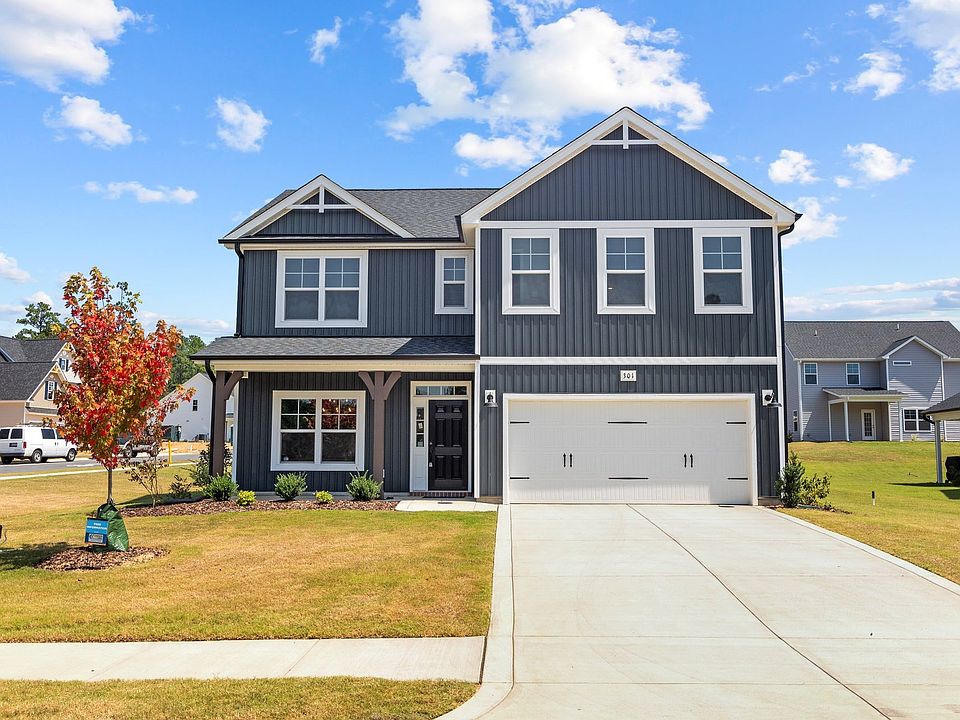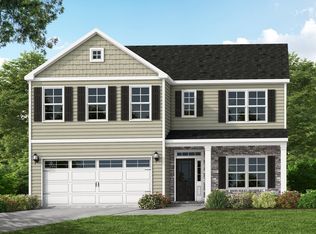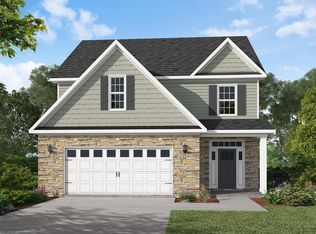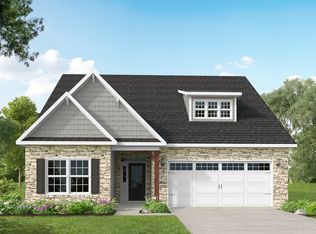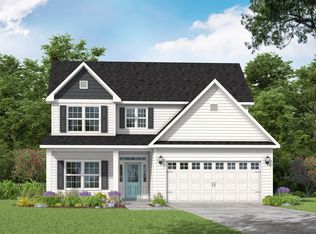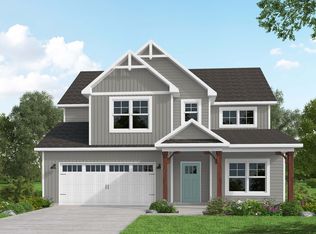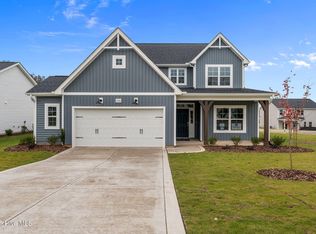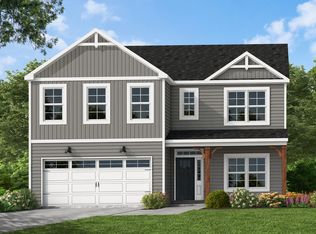Buildable plan: Austin, Bethesda Pines, Aberdeen, NC 28315
Buildable plan
This is a floor plan you could choose to build within this community.
View move-in ready homesWhat's special
- 49 |
- 0 |
Travel times
Schedule tour
Facts & features
Interior
Bedrooms & bathrooms
- Bedrooms: 3
- Bathrooms: 3
- Full bathrooms: 2
- 1/2 bathrooms: 1
Heating
- Electric, Wall Furnace
Cooling
- Central Air
Interior area
- Total interior livable area: 2,574 sqft
Property
Parking
- Total spaces: 2
- Parking features: Garage
- Garage spaces: 2
Features
- Levels: 2.0
- Stories: 2
Construction
Type & style
- Home type: SingleFamily
- Property subtype: Single Family Residence
Condition
- New Construction
- New construction: Yes
Details
- Builder name: Caviness & Cates
Community & HOA
Community
- Subdivision: Bethesda Pines
HOA
- Has HOA: Yes
Location
- Region: Aberdeen
Financial & listing details
- Price per square foot: $182/sqft
- Date on market: 11/16/2025
About the community
Source: Caviness & Cates
9 homes in this community
Homes based on this plan
| Listing | Price | Bed / bath | Status |
|---|---|---|---|
| 255 Rough Ridge Trl | $469,500 | 4 bed / 3 bath | Available March 2026 |
Other available homes
| Listing | Price | Bed / bath | Status |
|---|---|---|---|
| 274 Rough Ridge Trl | $439,900 | 4 bed / 3 bath | Available |
| 524 Grassy Gap Trl | $439,900 | 4 bed / 3 bath | Available |
| 244 Rough Ridge Trl | $454,902 | 5 bed / 3 bath | Available January 2026 |
| 258 Rough Ridge Trl | $449,890 | 4 bed / 3 bath | Available February 2026 |
| 518 Grassy Gap Trl | $436,900 | 4 bed / 3 bath | Pending |
| 301 Glassmine Trl | $444,900 | 5 bed / 3 bath | Pending |
Available lots
| Listing | Price | Bed / bath | Status |
|---|---|---|---|
| 243 Rough Ridge Trl | $439,900+ | 4 bed / 2 bath | Customizable |
| 261 Rough Ridge Trl | - | - | Customizable |
Source: Caviness & Cates
Contact agent
By pressing Contact agent, you agree that Zillow Group and its affiliates, and may call/text you about your inquiry, which may involve use of automated means and prerecorded/artificial voices. You don't need to consent as a condition of buying any property, goods or services. Message/data rates may apply. You also agree to our Terms of Use. Zillow does not endorse any real estate professionals. We may share information about your recent and future site activity with your agent to help them understand what you're looking for in a home.
Learn how to advertise your homesEstimated market value
Not available
Estimated sales range
Not available
$2,678/mo
Price history
| Date | Event | Price |
|---|---|---|
| 9/25/2025 | Listed for sale | $469,500+3.2%$182/sqft |
Source: | ||
| 9/4/2025 | Listing removed | $454,900$177/sqft |
Source: | ||
| 4/10/2025 | Listed for sale | $454,900+0.4%$177/sqft |
Source: | ||
| 2/11/2025 | Listing removed | $452,900$176/sqft |
Source: | ||
| 12/13/2024 | Listed for sale | $452,900+0.7%$176/sqft |
Source: | ||
Public tax history
Monthly payment
Neighborhood: 28315
Nearby schools
GreatSchools rating
- 1/10Aberdeen Elementary SchoolGrades: PK-5Distance: 2.8 mi
- 6/10Southern Middle SchoolGrades: 6-8Distance: 1.6 mi
- 5/10Pinecrest High SchoolGrades: 9-12Distance: 3.6 mi
Schools provided by the builder
- Elementary: Aberdeen Elementary
- Middle: Southern Middle
- High: Pinecrest High
- District: Moore County Schools
Source: Caviness & Cates. This data may not be complete. We recommend contacting the local school district to confirm school assignments for this home.

