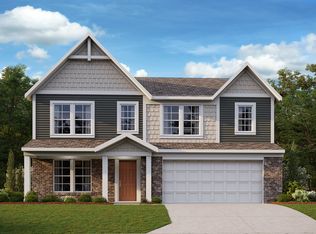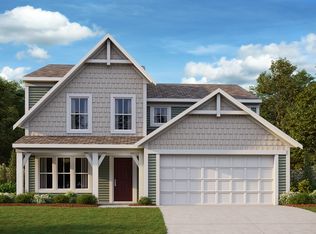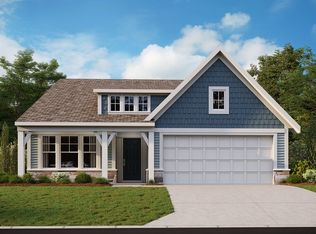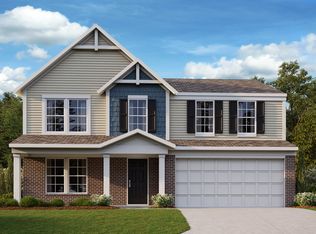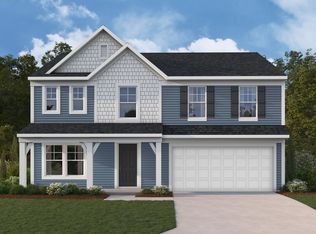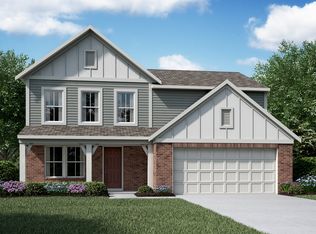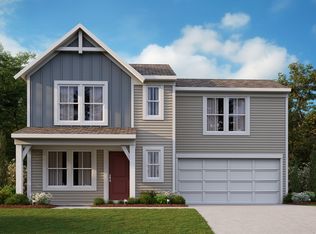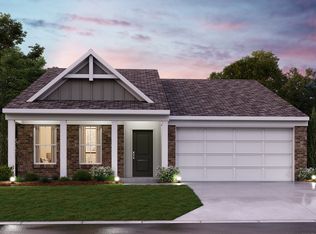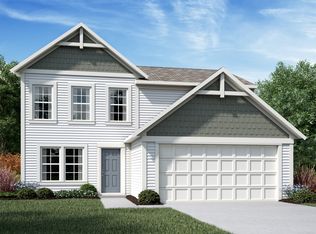Buildable plan: Cumberland, Bethel Springs, Mount Washington, KY 40047
Buildable plan
This is a floor plan you could choose to build within this community.
View move-in ready homesWhat's special
- 12 |
- 2 |
Travel times
Schedule tour
Select your preferred tour type — either in-person or real-time video tour — then discuss available options with the builder representative you're connected with.
Facts & features
Interior
Bedrooms & bathrooms
- Bedrooms: 3
- Bathrooms: 2
- Full bathrooms: 2
Interior area
- Total interior livable area: 2,439 sqft
Property
Parking
- Total spaces: 2
- Parking features: Garage
- Garage spaces: 2
Features
- Levels: 2.0
- Stories: 2
Construction
Type & style
- Home type: SingleFamily
- Property subtype: Single Family Residence
Condition
- New Construction
- New construction: Yes
Details
- Builder name: Fischer Homes
Community & HOA
Community
- Subdivision: Bethel Springs
Location
- Region: Mount Washington
Financial & listing details
- Price per square foot: $135/sqft
- Date on market: 12/14/2025
About the community
Over a Half Acre Homesite Opportunity Available!
Call/text to learn more today.Source: Fischer Homes
5 homes in this community
Available homes
| Listing | Price | Bed / bath | Status |
|---|---|---|---|
| 215 Bethel Springs Dr | $284,990 | 3 bed / 3 bath | Available |
| 211 Bethel Springs Dr | $339,900 | 3 bed / 3 bath | Available |
| 184 Bethel Springs Dr | $366,386 | 3 bed / 3 bath | Available |
| 147 Bethel Springs Dr | $434,907 | 4 bed / 3 bath | Available |
| 207 Bethel Springs Dr | $439,900 | 4 bed / 3 bath | Pending |
Source: Fischer Homes
Contact builder

By pressing Contact builder, you agree that Zillow Group and other real estate professionals may call/text you about your inquiry, which may involve use of automated means and prerecorded/artificial voices and applies even if you are registered on a national or state Do Not Call list. You don't need to consent as a condition of buying any property, goods, or services. Message/data rates may apply. You also agree to our Terms of Use.
Learn how to advertise your homesEstimated market value
Not available
Estimated sales range
Not available
$2,765/mo
Price history
| Date | Event | Price |
|---|---|---|
| 10/25/2025 | Price change | $329,990-2.9%$135/sqft |
Source: | ||
| 9/9/2025 | Price change | $339,990-0.9%$139/sqft |
Source: | ||
| 8/7/2025 | Price change | $342,990-1.4%$141/sqft |
Source: | ||
| 2/10/2025 | Price change | $347,990+2.2%$143/sqft |
Source: | ||
| 1/1/2025 | Price change | $340,490+1%$140/sqft |
Source: | ||
Public tax history
Over a Half Acre Homesite Opportunity Available!
Call/text to learn more today.Source: Fischer HomesMonthly payment
Neighborhood: 40047
Nearby schools
GreatSchools rating
- 8/10Pleasant Grove Elementary SchoolGrades: PK-5Distance: 1.7 mi
- 8/10Eastside Middle SchoolGrades: 6-8Distance: 1.3 mi
- 7/10Bullitt East High SchoolGrades: 9-12Distance: 3.5 mi
Schools provided by the builder
- District: Bullitt County School District
Source: Fischer Homes. This data may not be complete. We recommend contacting the local school district to confirm school assignments for this home.
