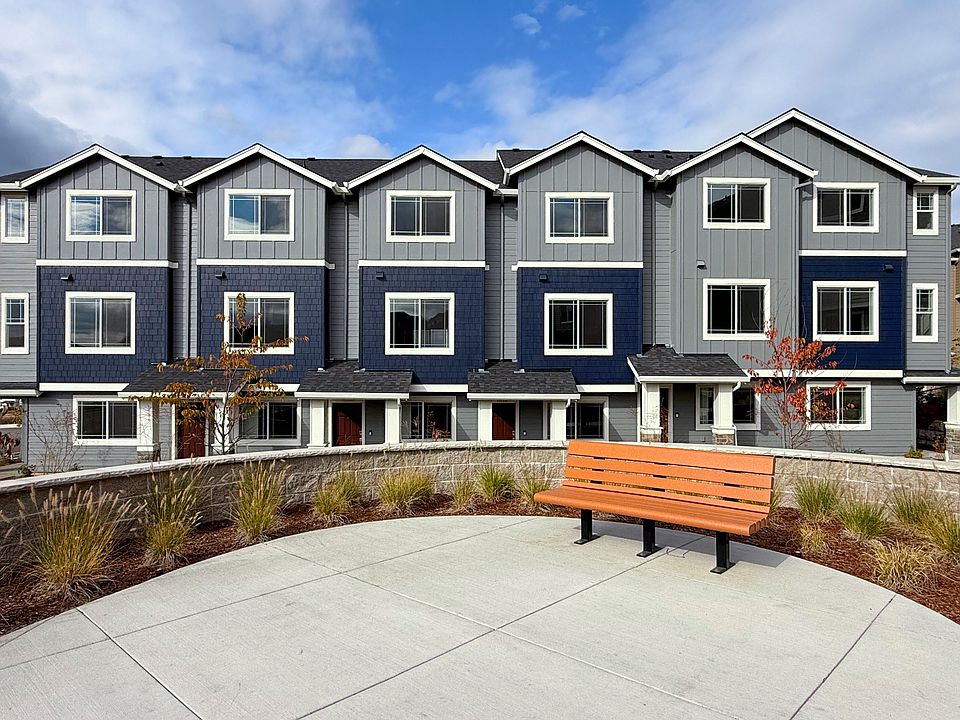The Perth floor plan offers a harmonious blend of style and functionality. Head through the 1-car garage to find 1 bedroom, 1 bathroom, a foyer, and a front porch, all on the first floor. Walk upstairs to discover a seamless transition between the great room, dining area, kitchen, and deck, ideal for enjoying sunrises over a steaming mug of coffee or tea. Make your way to the third floor to find a secluded primary suite with a lovely primary bathroom, plus 1 bathroom and 1 additional bedroom with a roomy walk-in closet.
from $449,999
Buildable plan: Perth, Bethany Crossing Townhomes, Portland, OR 97229
3beds
1,406sqft
Townhouse
Built in 2025
-- sqft lot
$449,600 Zestimate®
$320/sqft
$-- HOA
Buildable plan
This is a floor plan you could choose to build within this community.
View move-in ready homes- 132 |
- 8 |
Travel times
Schedule tour
Select your preferred tour type — either in-person or real-time video tour — then discuss available options with the builder representative you're connected with.
Select a date
Facts & features
Interior
Bedrooms & bathrooms
- Bedrooms: 3
- Bathrooms: 3
- Full bathrooms: 3
Interior area
- Total interior livable area: 1,406 sqft
Video & virtual tour
Property
Parking
- Total spaces: 1
- Parking features: Garage
- Garage spaces: 1
Features
- Levels: 3.0
- Stories: 3
Construction
Type & style
- Home type: Townhouse
- Property subtype: Townhouse
Condition
- New Construction
- New construction: Yes
Details
- Builder name: Taylor Morrison
Community & HOA
Community
- Subdivision: Bethany Crossing Townhomes
Location
- Region: Portland
Financial & listing details
- Price per square foot: $320/sqft
- Date on market: 4/14/2025
About the community
ParkTrails
We're selling brand-new townhomes in lush Portland, OR! Stop by our sales office today to learn about our floor plans and this growing community. Our thoughtfully designed townhomes feature spacious, contemporary interiors with comfortable rooms for casual gatherings with those who matter most.
Source: Taylor Morrison

