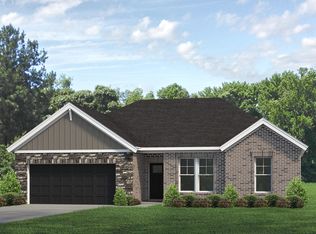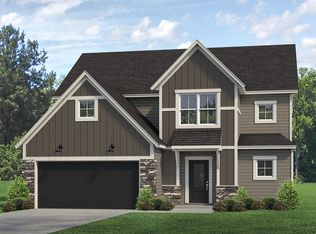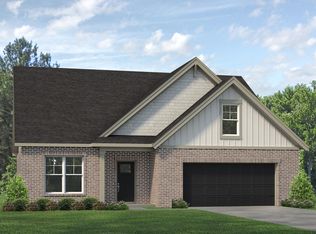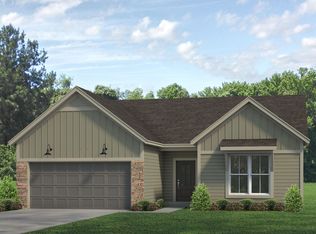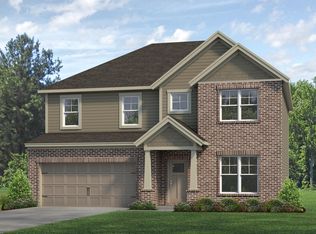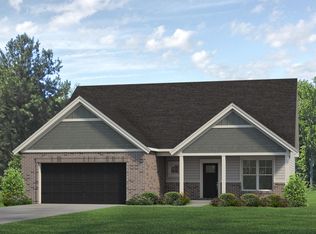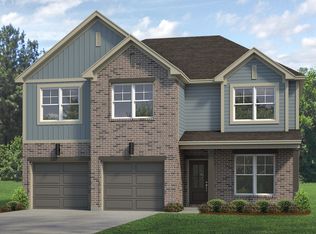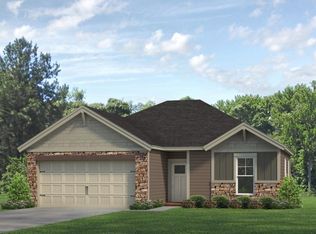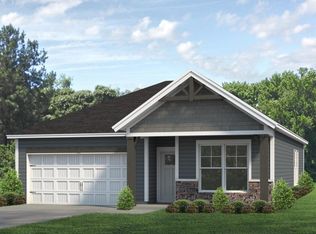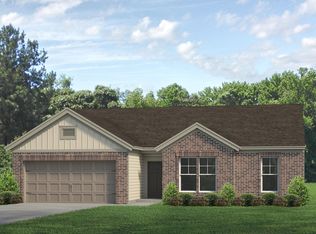Buildable plan: Stanford Craftsman - Cadbury II, Berkshire, Newburgh, IN 47630
Buildable plan
This is a floor plan you could choose to build within this community.
View move-in ready homesWhat's special
- 14 |
- 0 |
Travel times
Schedule tour
Select your preferred tour type — either in-person or real-time video tour — then discuss available options with the builder representative you're connected with.
Facts & features
Interior
Bedrooms & bathrooms
- Bedrooms: 3
- Bathrooms: 3
- Full bathrooms: 2
- 1/2 bathrooms: 1
Heating
- Natural Gas, Forced Air
Cooling
- Central Air
Features
- Walk-In Closet(s)
Interior area
- Total interior livable area: 2,453 sqft
Video & virtual tour
Property
Parking
- Total spaces: 2
- Parking features: Attached
- Attached garage spaces: 2
Features
- Levels: 2.0
- Stories: 2
- Patio & porch: Patio
Construction
Type & style
- Home type: SingleFamily
- Property subtype: Single Family Residence
Materials
- Brick, Shingle Siding, Vinyl Siding
- Roof: Shake
Condition
- New Construction
- New construction: Yes
Details
- Builder name: Jagoe Homes
Community & HOA
Community
- Subdivision: Berkshire
HOA
- Has HOA: Yes
- HOA fee: $4 monthly
Location
- Region: Newburgh
Financial & listing details
- Price per square foot: $199/sqft
- Date on market: 11/23/2025
About the community
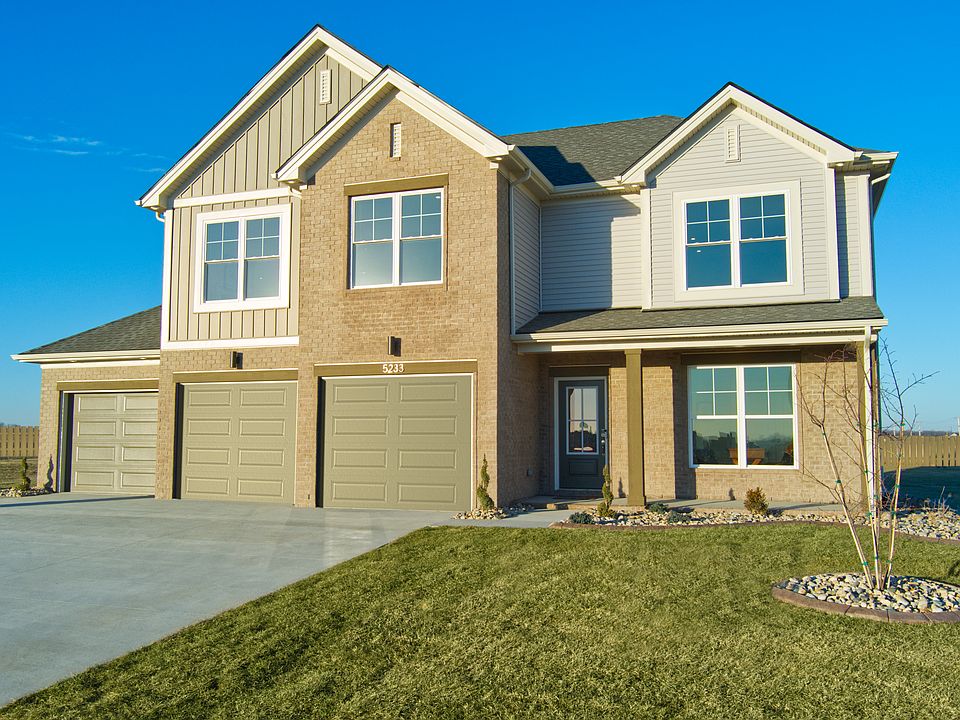
Built for life — Priced to help.
Cheers to lower payments with a 4.75% Fixed Rate for the life of your loan - PLUS $2,500.00 in Closing Costs. Limited Time Offer & Limited Number of Homes.Source: Jagoe Homes
17 homes in this community
Available homes
| Listing | Price | Bed / bath | Status |
|---|---|---|---|
| 4673 Chelmsford Dr Lot 115 | $314,800 | 3 bed / 2 bath | Move-in ready |
| 4681 Chelmsford Dr Lot 114 | $316,800 | 3 bed / 2 bath | Move-in ready |
| 4788 Chelmsford Dr #108 | $316,800 | 3 bed / 3 bath | Move-in ready |
| 4853 Jackson Dr Lot 63 | $354,800 | 3 bed / 2 bath | Move-in ready |
| 4800 Chelmsford Dr Lot 109 | $362,800 | 4 bed / 3 bath | Move-in ready |
| 4689 Chelmsford Dr Lot 113 | $369,800 | 4 bed / 3 bath | Move-in ready |
| 4884 Alaina Dr Lot 5 | $374,800 | 4 bed / 3 bath | Move-in ready |
| 4699 Chelmsford Dr Lot 112 | $375,800 | 4 bed / 3 bath | Move-in ready |
| 4680 Chelmsford Dr Lot 99 | $384,800 | 4 bed / 3 bath | Move-in ready |
| 4812 Chelmsford Dr Lot 110 | $384,800 | 4 bed / 3 bath | Move-in ready |
| 3175 Goswell Dr Lot 117 | $406,800 | 4 bed / 3 bath | Move-in ready |
| 3187 Goswell Dr Lot 118 | $434,800 | 4 bed / 3 bath | Move-in ready |
| 4904 Alaina Dr Lot 7 | $449,800 | 4 bed / 3 bath | Move-in ready |
| 5103 Jackson Dr Lot 44 | $489,800 | 4 bed / 3 bath | Move-in ready |
| 5123 Jackson Dr Lot 42 | $499,800 | 4 bed / 3 bath | Move-in ready |
| 5133 Jackson Dr Lot 41 | $499,800 | 4 bed / 3 bath | Move-in ready |
| 5143 Jackson Dr Lot 40 | $499,800 | 4 bed / 3 bath | Move-in ready |
Source: Jagoe Homes
Contact builder

By pressing Contact builder, you agree that Zillow Group and other real estate professionals may call/text you about your inquiry, which may involve use of automated means and prerecorded/artificial voices and applies even if you are registered on a national or state Do Not Call list. You don't need to consent as a condition of buying any property, goods, or services. Message/data rates may apply. You also agree to our Terms of Use.
Learn how to advertise your homesEstimated market value
Not available
Estimated sales range
Not available
$3,453/mo
Price history
| Date | Event | Price |
|---|---|---|
| 8/18/2025 | Price change | $488,600+0.3%$199/sqft |
Source: | ||
| 6/12/2025 | Price change | $487,300+2%$199/sqft |
Source: | ||
| 4/18/2025 | Price change | $477,700+1.5%$195/sqft |
Source: | ||
| 3/17/2025 | Price change | $470,600+0.3%$192/sqft |
Source: | ||
| 12/9/2024 | Price change | $469,400+1%$191/sqft |
Source: | ||
Public tax history
Built for life — Priced to help.
Cheers to lower payments with a 4.75% Fixed Rate for the life of your loan - PLUS $2,500.00 in Closing Costs. Limited Time Offer & Limited Number of Homes.Source: Jagoe HomesMonthly payment
Neighborhood: 47630
Nearby schools
GreatSchools rating
- 8/10John High Castle Elementary SchoolGrades: PK-5Distance: 2.4 mi
- 9/10Castle North Middle SchoolGrades: 6-8Distance: 2 mi
- 9/10Castle High SchoolGrades: 9-12Distance: 2.4 mi
Schools provided by the builder
- Elementary: JOHN H CASTLE ELEMENTARY SCH
- Middle: CASTLE JUNIOR HIGH SCHOOL
- High: CASTLE HIGH SCHOOL
- District: WARRICK COUNTY SCHOOL CORP
Source: Jagoe Homes. This data may not be complete. We recommend contacting the local school district to confirm school assignments for this home.
