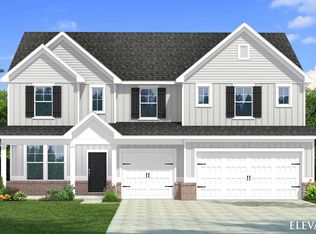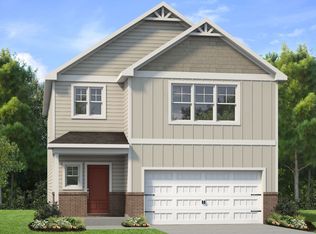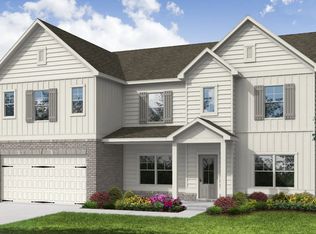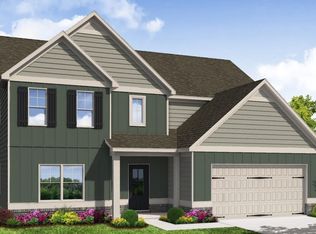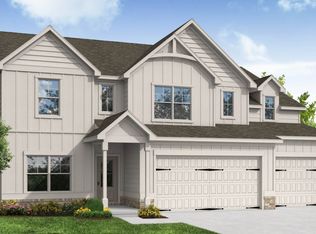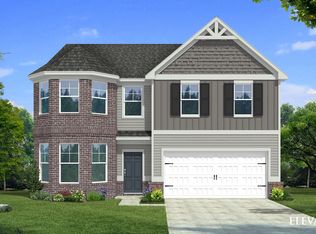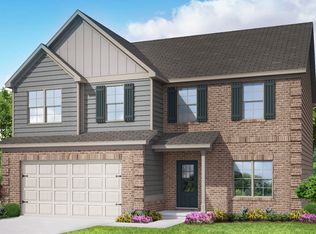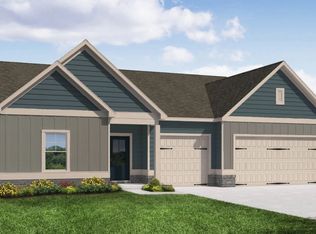Buildable plan: Isabella II, Berkeley Lakes, Locust Grove, GA 30248
Buildable plan
This is a floor plan you could choose to build within this community.
View move-in ready homesWhat's special
- 70 |
- 5 |
Travel times
Schedule tour
Select your preferred tour type — either in-person or real-time video tour — then discuss available options with the builder representative you're connected with.
Facts & features
Interior
Bedrooms & bathrooms
- Bedrooms: 5
- Bathrooms: 3
- Full bathrooms: 3
Interior area
- Total interior livable area: 3,148 sqft
Video & virtual tour
Property
Parking
- Total spaces: 3
- Parking features: Garage
- Garage spaces: 3
Features
- Levels: 2.0
- Stories: 2
Construction
Type & style
- Home type: SingleFamily
- Property subtype: Single Family Residence
Condition
- New Construction
- New construction: Yes
Details
- Builder name: DRB Homes
Community & HOA
Community
- Subdivision: Berkeley Lakes
HOA
- Has HOA: Yes
Location
- Region: Locust Grove
Financial & listing details
- Price per square foot: $150/sqft
- Date on market: 11/25/2025
About the community
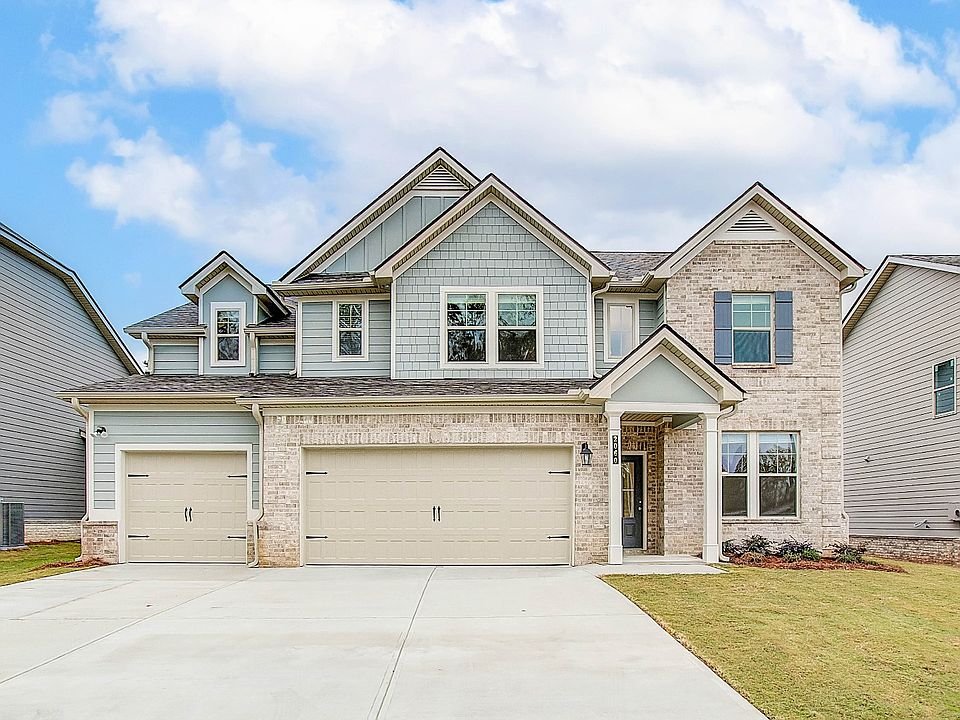
Source: DRB Homes
Contact builder

By pressing Contact builder, you agree that Zillow Group and other real estate professionals may call/text you about your inquiry, which may involve use of automated means and prerecorded/artificial voices and applies even if you are registered on a national or state Do Not Call list. You don't need to consent as a condition of buying any property, goods, or services. Message/data rates may apply. You also agree to our Terms of Use.
Learn how to advertise your homesEstimated market value
Not available
Estimated sales range
Not available
$2,714/mo
Price history
| Date | Event | Price |
|---|---|---|
| 6/25/2024 | Price change | $471,900+0.4%$150/sqft |
Source: | ||
| 4/2/2024 | Price change | $469,900+0.4%$149/sqft |
Source: | ||
| 3/28/2024 | Price change | $467,900+0.4%$149/sqft |
Source: | ||
| 3/5/2024 | Price change | $465,900+0.2%$148/sqft |
Source: | ||
| 1/9/2024 | Price change | $464,900+0.4%$148/sqft |
Source: | ||
Public tax history
Monthly payment
Neighborhood: 30248
Nearby schools
GreatSchools rating
- 3/10Unity Grove Elementary SchoolGrades: PK-5Distance: 2.7 mi
- 5/10Locust Grove Middle SchoolGrades: 6-8Distance: 1.2 mi
- 3/10Locust Grove High SchoolGrades: 9-12Distance: 1.6 mi
