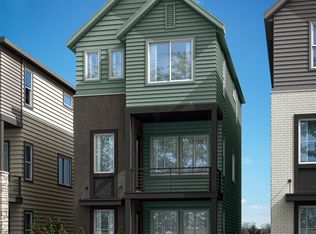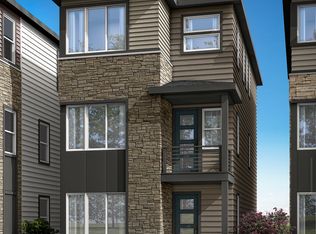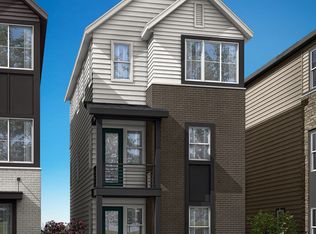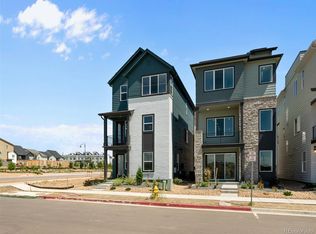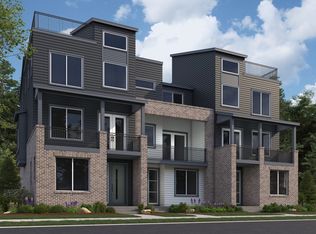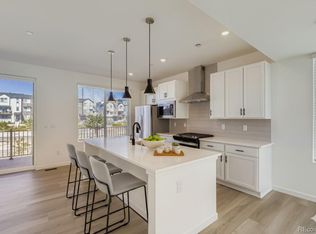Buildable plan: Residence Four, Berkeley Homes at Baseline, Broomfield, CO 80023
Buildable plan
This is a floor plan you could choose to build within this community.
View move-in ready homesWhat's special
- 148 |
- 5 |
Travel times
Schedule tour
Select your preferred tour type — either in-person or real-time video tour — then discuss available options with the builder representative you're connected with.
Facts & features
Interior
Bedrooms & bathrooms
- Bedrooms: 4
- Bathrooms: 4
- Full bathrooms: 3
- 1/2 bathrooms: 1
Heating
- Natural Gas, Solar, Forced Air
Cooling
- Central Air, Other
Features
- Wired for Data
Interior area
- Total interior livable area: 2,291 sqft
Video & virtual tour
Property
Parking
- Total spaces: 2
- Parking features: Attached
- Attached garage spaces: 2
Features
- Levels: 3.0
- Stories: 3
- Patio & porch: Deck, Patio
Construction
Type & style
- Home type: SingleFamily
- Property subtype: Single Family Residence
Materials
- Brick, Other
- Roof: Composition
Condition
- New Construction
- New construction: Yes
Details
- Builder name: Berkeley Homes
Community & HOA
Community
- Subdivision: Berkeley Homes at Baseline
HOA
- Has HOA: Yes
- HOA fee: $75 monthly
Location
- Region: Broomfield
Financial & listing details
- Price per square foot: $266/sqft
- Date on market: 1/13/2026
About the community
Source: Berkeley Homes
1 home in this community
Available homes
| Listing | Price | Bed / bath | Status |
|---|---|---|---|
| 1775 W 166th Avenue | $599,900 | 3 bed / 4 bath | Available |
Source: Berkeley Homes
Contact builder

By pressing Contact builder, you agree that Zillow Group and other real estate professionals may call/text you about your inquiry, which may involve use of automated means and prerecorded/artificial voices and applies even if you are registered on a national or state Do Not Call list. You don't need to consent as a condition of buying any property, goods, or services. Message/data rates may apply. You also agree to our Terms of Use.
Learn how to advertise your homesEstimated market value
$598,800
$569,000 - $629,000
$3,206/mo
Price history
| Date | Event | Price |
|---|---|---|
| 5/17/2025 | Listed for sale | $609,900$266/sqft |
Source: | ||
| 12/7/2023 | Listing removed | -- |
Source: | ||
| 5/25/2023 | Listed for sale | $609,900$266/sqft |
Source: | ||
Public tax history
Monthly payment
Neighborhood: North Park
Nearby schools
GreatSchools rating
- 7/10THUNDER VISTA P-8Grades: PK-8Distance: 1.3 mi
- 9/10Legacy High SchoolGrades: 9-12Distance: 3.7 mi
Schools provided by the builder
- Elementary: Thunder Vista
- Middle: Thunder Vista
- High: Legacy High School
- District: Adams 12
Source: Berkeley Homes. This data may not be complete. We recommend contacting the local school district to confirm school assignments for this home.
