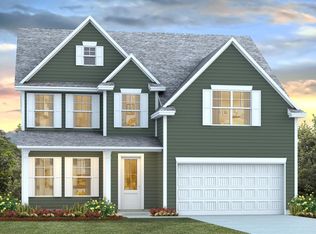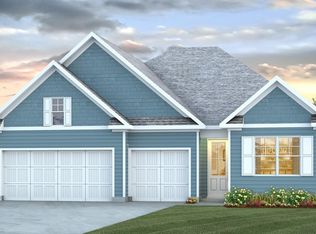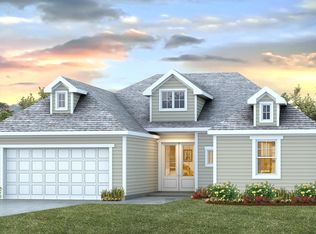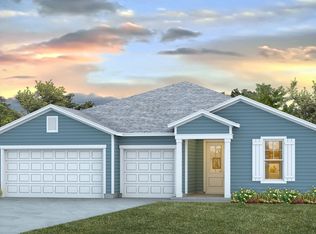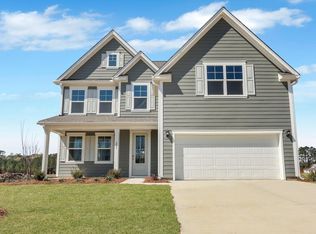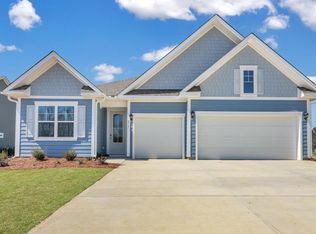Buildable plan: HARBOR OAK, Berkeley Bay, Ridgeville, SC 29472
Buildable plan
This is a floor plan you could choose to build within this community.
View move-in ready homesWhat's special
- 11 |
- 1 |
Travel times
Schedule tour
Select your preferred tour type — either in-person or real-time video tour — then discuss available options with the builder representative you're connected with.
Facts & features
Interior
Bedrooms & bathrooms
- Bedrooms: 4
- Bathrooms: 3
- Full bathrooms: 3
Interior area
- Total interior livable area: 3,129 sqft
Property
Parking
- Total spaces: 2
- Parking features: Garage
- Garage spaces: 2
Features
- Levels: 2.0
- Stories: 2
Construction
Type & style
- Home type: SingleFamily
- Property subtype: Single Family Residence
Condition
- New Construction
- New construction: Yes
Details
- Builder name: D.R. Horton
Community & HOA
Community
- Subdivision: Berkeley Bay
Location
- Region: Ridgeville
Financial & listing details
- Price per square foot: $197/sqft
- Date on market: 12/19/2025
About the community
Source: DR Horton
6 homes in this community
Available homes
| Listing | Price | Bed / bath | Status |
|---|---|---|---|
| 202 Bilge Rd | $508,890 | 4 bed / 4 bath | Available |
| 211 Bilge Rd | $514,900 | 4 bed / 3 bath | Available |
| 213 Bilge Rd | $546,891 | 4 bed / 3 bath | Available |
| 214 Bilge Rd | $549,900 | 4 bed / 3 bath | Available |
| 210 Bilge Rd | $593,890 | 4 bed / 3 bath | Available |
| 217 Bilge Rd | $594,890 | 4 bed / 3 bath | Available |
Source: DR Horton
Contact builder

By pressing Contact builder, you agree that Zillow Group and other real estate professionals may call/text you about your inquiry, which may involve use of automated means and prerecorded/artificial voices and applies even if you are registered on a national or state Do Not Call list. You don't need to consent as a condition of buying any property, goods, or services. Message/data rates may apply. You also agree to our Terms of Use.
Learn how to advertise your homesEstimated market value
$599,000
$569,000 - $629,000
$3,809/mo
Price history
| Date | Event | Price |
|---|---|---|
| 1/24/2026 | Price change | $614,990+1.8%$197/sqft |
Source: | ||
| 9/16/2025 | Price change | $604,000+0.1%$193/sqft |
Source: | ||
| 9/11/2025 | Price change | $603,500+0.2%$193/sqft |
Source: | ||
| 12/12/2024 | Price change | $602,000+14.2%$192/sqft |
Source: | ||
| 11/14/2024 | Price change | $527,000-47.3%$168/sqft |
Source: | ||
Public tax history
Monthly payment
Neighborhood: 29472
Nearby schools
GreatSchools rating
- 7/10Cross Elementary SchoolGrades: PK-6Distance: 10.6 mi
- 3/10Cross High SchoolGrades: 7-12Distance: 13.8 mi
Schools provided by the builder
- Elementary: Cross Elementary and Middle
- Middle: Cross Elementary and Middle
- High: Cross High School
- District: Berkeley Bay School District
Source: DR Horton. This data may not be complete. We recommend contacting the local school district to confirm school assignments for this home.
