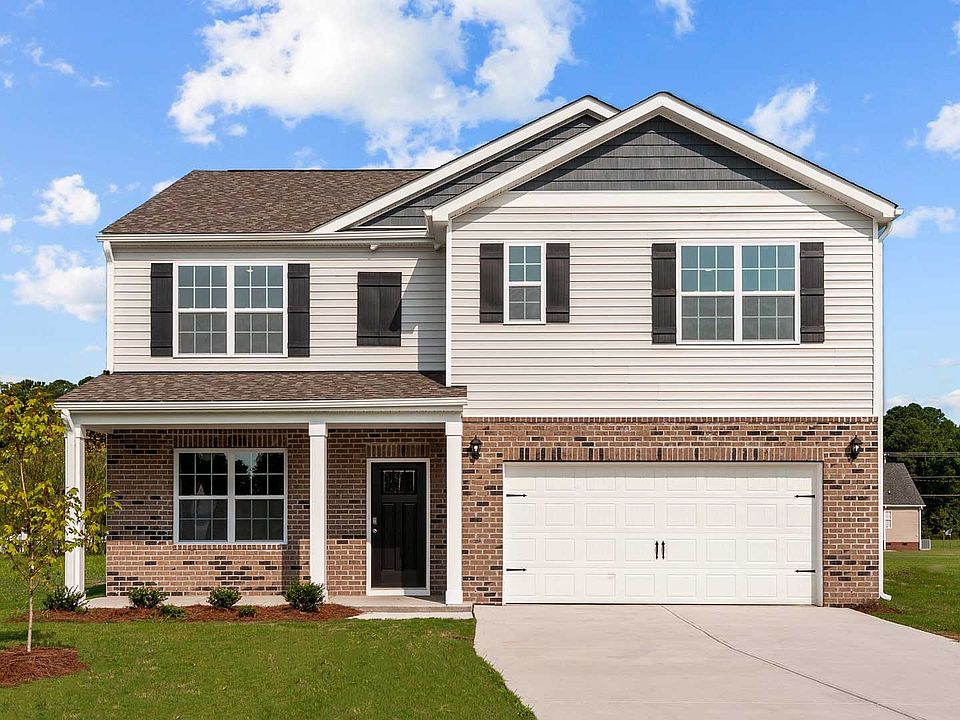The Penwell is one of our two-story plans featured at Bentridge in Rocky Mount, North Carolina offering 3 modern elevations and boast an impressive level of comfort, luxury, and style. The home offers 3 to 4 bedrooms, 2.5 bathrooms, 2,164 sq. ft. of living space, and a 2-car garage.
Upon entering the home, you'll be greeted by a foyer which invites that leads directly into the center of the home. At the heart of the home is a spacious great room that blends with the kitchen, creating an expansive and airy feel. The kitchen is well equipped with a walk-in pantry, stainless steel appliances, and breakfast bar, perfect for cooking and entertaining. There is also a flex room on the first floor that can be used as a home office, fitness room, or craft room.
The primary bedroom features a walk-in closet and en-suite bathroom with dual vanities. The additional two bedrooms provide comfort and privacy and have access to a secondary bathroom. The loft offers a flexible space that can be used as a media room, playroom, or a fourth bedroom. The laundry room completes the second floor.
With its thoughtful design, spacious layout, and modern conveniences, the Penwell is the perfect new home for you at Bentridge.
New construction
from $297,990
Buildable plan: Penwell, Bentridge, Rocky Mount, NC 27803
3beds
2,164sqft
Single Family Residence
Built in 2025
-- sqft lot
$297,800 Zestimate®
$138/sqft
$-- HOA
Buildable plan
This is a floor plan you could choose to build within this community.
View move-in ready homesWhat's special
Breakfast barFlex roomModern elevationsAdditional two bedroomsLaundry roomSecondary bathroomSpacious great room
- 68 |
- 5 |
Travel times
Schedule tour
Select your preferred tour type — either in-person or real-time video tour — then discuss available options with the builder representative you're connected with.
Select a date
Facts & features
Interior
Bedrooms & bathrooms
- Bedrooms: 3
- Bathrooms: 3
- Full bathrooms: 2
- 1/2 bathrooms: 1
Interior area
- Total interior livable area: 2,164 sqft
Video & virtual tour
Property
Parking
- Total spaces: 2
- Parking features: Garage
- Garage spaces: 2
Features
- Levels: 2.0
- Stories: 2
Construction
Type & style
- Home type: SingleFamily
- Property subtype: Single Family Residence
Condition
- New Construction
- New construction: Yes
Details
- Builder name: D.R. Horton
Community & HOA
Community
- Subdivision: Bentridge
Location
- Region: Rocky Mount
Financial & listing details
- Price per square foot: $138/sqft
- Date on market: 3/15/2025
About the community
Welcome to Bentridge, a new home community in Rocky Mount, NC. This community offers four floorplans that range from single-story to two-story with three to four bedrooms, up to three bathrooms, and two car garages. As you step inside one of our homes, you'll immediately notice the attention to detail and high-quality finishes throughout. The kitchen boasts beautiful shaker-style cabinets, granite countertops, and stainless-steel appliances, making it a chef's dream. The LED lighting adds a modern touch and creates a warm ambiance.
The streetscape unfolds with an inviting charm including sidewalks throughout the community, making it ideal for those who enjoy a morning or evening stroll. Front yards in Bentridge have been thoughtfully landscaped with a low-maintenance design, requiring minimal water while still maintaining its beauty.
Homes in this community also come equipped with smart home technology, allowing you to easily control your home. Whether it's adjusting the temperature or turning on the lights, convenience is at your fingertips.
Homeowners will enjoy the convenience of living just off NC-97, with easy access to major roadways and is conveniently located near restaurants, grocery stores, and other amenities.
With its spacious layout, modern features, and prime location, Bentridge is truly a gem. Don't miss out on the opportunity to make it your own. Schedule a tour today!
Source: DR Horton

