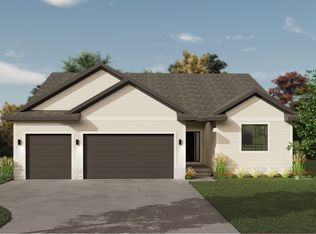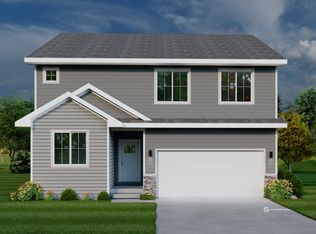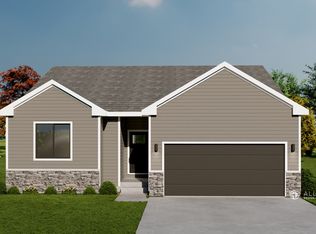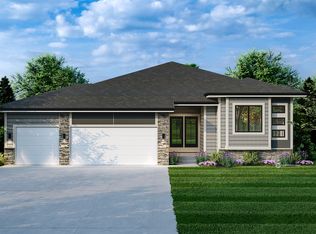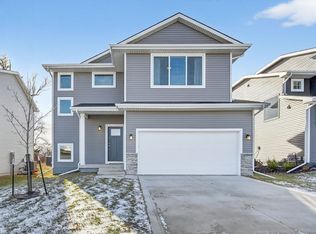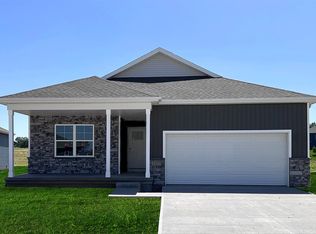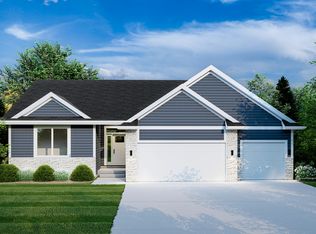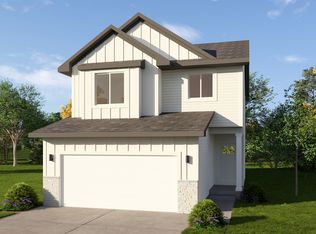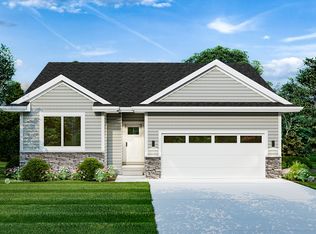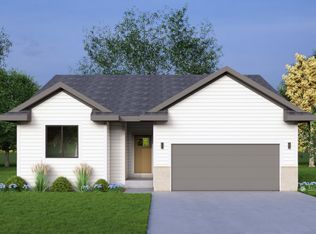Buildable plan: Livingston, Bentley Ridge, Urbandale, IA 50322
Buildable plan
This is a floor plan you could choose to build within this community.
View move-in ready homesWhat's special
- 11 |
- 0 |
Travel times
Schedule tour
Select your preferred tour type — either in-person or real-time video tour — then discuss available options with the builder representative you're connected with.
Facts & features
Interior
Bedrooms & bathrooms
- Bedrooms: 3
- Bathrooms: 2
- Full bathrooms: 2
Heating
- Natural Gas, Forced Air
Cooling
- Central Air
Interior area
- Total interior livable area: 1,605 sqft
Property
Parking
- Total spaces: 3
- Parking features: Attached
- Attached garage spaces: 3
Features
- Levels: 1.0
- Stories: 1
Construction
Type & style
- Home type: SingleFamily
- Property subtype: Single Family Residence
Materials
- Stone, Vinyl Siding
Condition
- New Construction
- New construction: Yes
Details
- Builder name: Destiny Homes
Community & HOA
Community
- Subdivision: Bentley Ridge
Location
- Region: Urbandale
Financial & listing details
- Price per square foot: $204/sqft
- Date on market: 11/23/2025
About the community
Source: Destiny Homes
2 homes in this community
Available homes
| Listing | Price | Bed / bath | Status |
|---|---|---|---|
| 17151 Plum Dr | $479,500 | 4 bed / 4 bath | Available |
| 5201 172nd St | $549,900 | 4 bed / 3 bath | Available |
Source: Destiny Homes
Contact builder

By pressing Contact builder, you agree that Zillow Group and other real estate professionals may call/text you about your inquiry, which may involve use of automated means and prerecorded/artificial voices and applies even if you are registered on a national or state Do Not Call list. You don't need to consent as a condition of buying any property, goods, or services. Message/data rates may apply. You also agree to our Terms of Use.
Learn how to advertise your homesEstimated market value
Not available
Estimated sales range
Not available
$2,373/mo
Price history
| Date | Event | Price |
|---|---|---|
| 1/12/2026 | Listed for sale | $328,000$204/sqft |
Source: | ||
| 12/5/2025 | Listing removed | $328,000$204/sqft |
Source: | ||
| 11/11/2025 | Listed for sale | $328,000+3.1%$204/sqft |
Source: | ||
| 5/22/2025 | Listing removed | $318,000$198/sqft |
Source: | ||
| 3/10/2025 | Price change | $318,000-5.4%$198/sqft |
Source: | ||
Public tax history
Monthly payment
Neighborhood: 50322
Nearby schools
GreatSchools rating
- 8/10Radiant ElementaryGrades: K-5Distance: 0.1 mi
- 6/10Trailridge SchoolGrades: 6-7Distance: 2.8 mi
- 9/10Northwest High SchoolGrades: 10-12Distance: 2.6 mi
