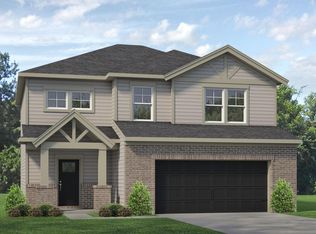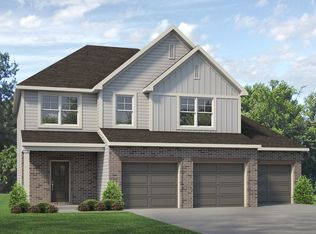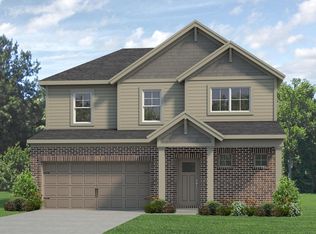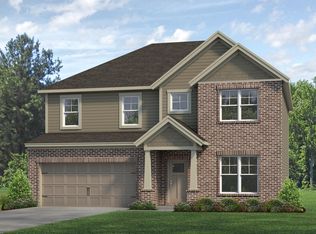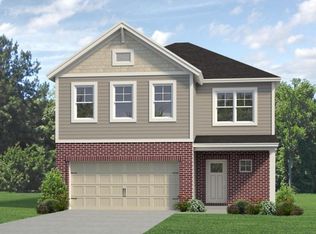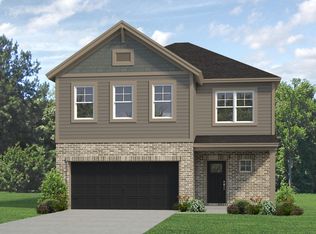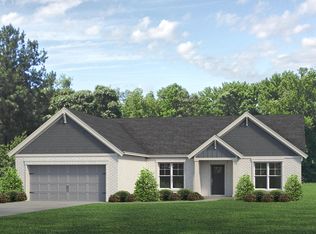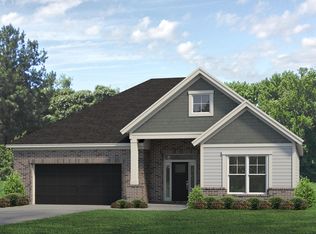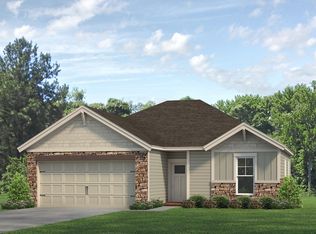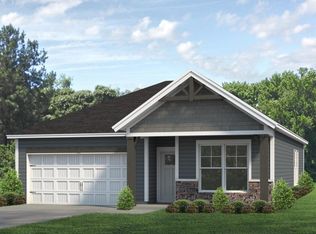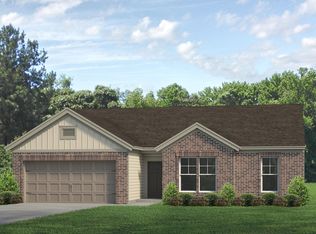Buildable plan: Delaware Craftsman - Riverbend, Bentley Point, Henderson, KY 42420
Buildable plan
This is a floor plan you could choose to build within this community.
View move-in ready homesWhat's special
- 42 |
- 2 |
Travel times
Schedule tour
Select your preferred tour type — either in-person or real-time video tour — then discuss available options with the builder representative you're connected with.
Facts & features
Interior
Bedrooms & bathrooms
- Bedrooms: 3
- Bathrooms: 3
- Full bathrooms: 2
- 1/2 bathrooms: 1
Heating
- Natural Gas, Forced Air
Cooling
- Central Air
Features
- Walk-In Closet(s)
Interior area
- Total interior livable area: 2,291 sqft
Video & virtual tour
Property
Parking
- Total spaces: 2
- Parking features: Attached
- Attached garage spaces: 2
Features
- Levels: 2.0
- Stories: 2
- Patio & porch: Patio
Construction
Type & style
- Home type: SingleFamily
- Property subtype: Single Family Residence
Materials
- Brick, Vinyl Siding, Shingle Siding
- Roof: Shake
Condition
- New Construction
- New construction: Yes
Details
- Builder name: Jagoe Homes
Community & HOA
Community
- Subdivision: Bentley Point
HOA
- Has HOA: Yes
- HOA fee: $15 monthly
Location
- Region: Henderson
Financial & listing details
- Price per square foot: $156/sqft
- Date on market: 12/11/2025
About the community
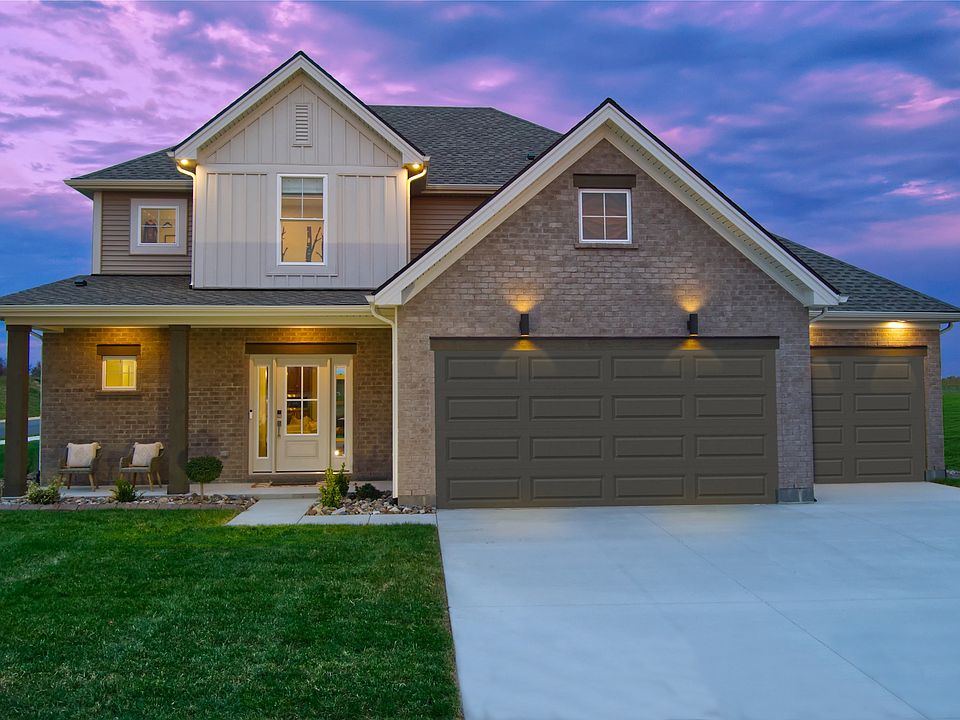
Built for life — Priced to help.
Cheers to lower payments with a 4.75% Fixed Rate for the life of your loan - PLUS $2,500.00 in Closing Costs. Limited Time Offer & Limited Number of Homes.Source: Jagoe Homes
14 homes in this community
Available homes
| Listing | Price | Bed / bath | Status |
|---|---|---|---|
| 253 Applegate Dr Lot 190 | $289,800 | 3 bed / 2 bath | Move-in ready |
| 288 Applegate Dr Lot 202 | $296,800 | 3 bed / 2 bath | Move-in ready |
| 266 S Bentley Dr Lot 24 | $343,800 | 3 bed / 2 bath | Move-in ready |
| 270 S Bentley Dr Lot 22 | $352,800 | 3 bed / 2 bath | Move-in ready |
| 302 Cheswick Ct Lot 125 | $376,800 | 4 bed / 3 bath | Move-in ready |
| 322 N Bentley Dr Lot 82 | $394,800 | 3 bed / 2 bath | Move-in ready |
| 324 N Bentley Dr Lot 81 | $394,800 | 4 bed / 3 bath | Move-in ready |
| 319 N Bentley Dr Lot 84 | $419,800 | 4 bed / 3 bath | Move-in ready |
| 253 Applegate Dr | $289,900 | 3 bed / 2 bath | Available |
| 322 N Bentley Dr | $394,800 | 3 bed / 2 bath | Available |
| 264 S Bentley Dr Lot 25 | $376,800 | 4 bed / 3 bath | Available February 2026 |
| 278 S Bentley Dr Lot 19 | $415,800 | 5 bed / 3 bath | Available May 2026 |
| 1316 Barret Blvd Lot 171 | $389,800 | 4 bed / 3 bath | Available June 2026 |
| 255 Applegate Dr | $294,800 | 3 bed / 3 bath | Pending |
Source: Jagoe Homes
Contact builder

By pressing Contact builder, you agree that Zillow Group and other real estate professionals may call/text you about your inquiry, which may involve use of automated means and prerecorded/artificial voices and applies even if you are registered on a national or state Do Not Call list. You don't need to consent as a condition of buying any property, goods, or services. Message/data rates may apply. You also agree to our Terms of Use.
Learn how to advertise your homesEstimated market value
Not available
Estimated sales range
Not available
$2,851/mo
Price history
| Date | Event | Price |
|---|---|---|
| 1/23/2026 | Price change | $356,800+2.3%$156/sqft |
Source: | ||
| 8/18/2025 | Price change | $348,800+0.3%$152/sqft |
Source: | ||
| 6/12/2025 | Price change | $347,900+0.8%$152/sqft |
Source: | ||
| 4/18/2025 | Price change | $345,300+0.5%$151/sqft |
Source: | ||
| 3/17/2025 | Price change | $343,500+0.5%$150/sqft |
Source: | ||
Public tax history
Built for life — Priced to help.
Cheers to lower payments with a 4.75% Fixed Rate for the life of your loan - PLUS $2,500.00 in Closing Costs. Limited Time Offer & Limited Number of Homes.Source: Jagoe HomesMonthly payment
Neighborhood: 42420
Nearby schools
GreatSchools rating
- 6/10Bend Gate Elementary SchoolGrades: K-5Distance: 0.8 mi
- 8/10Henderson County South Middle SchoolGrades: 6-8Distance: 2.7 mi
- 8/10Henderson County High SchoolGrades: 9-12Distance: 1.9 mi
Schools provided by the builder
- Elementary: Bend Gate Elementary School
- Middle: Henderson North Middle School
- High: Henderson County High School
- District: Henderson County Schools
Source: Jagoe Homes. This data may not be complete. We recommend contacting the local school district to confirm school assignments for this home.
