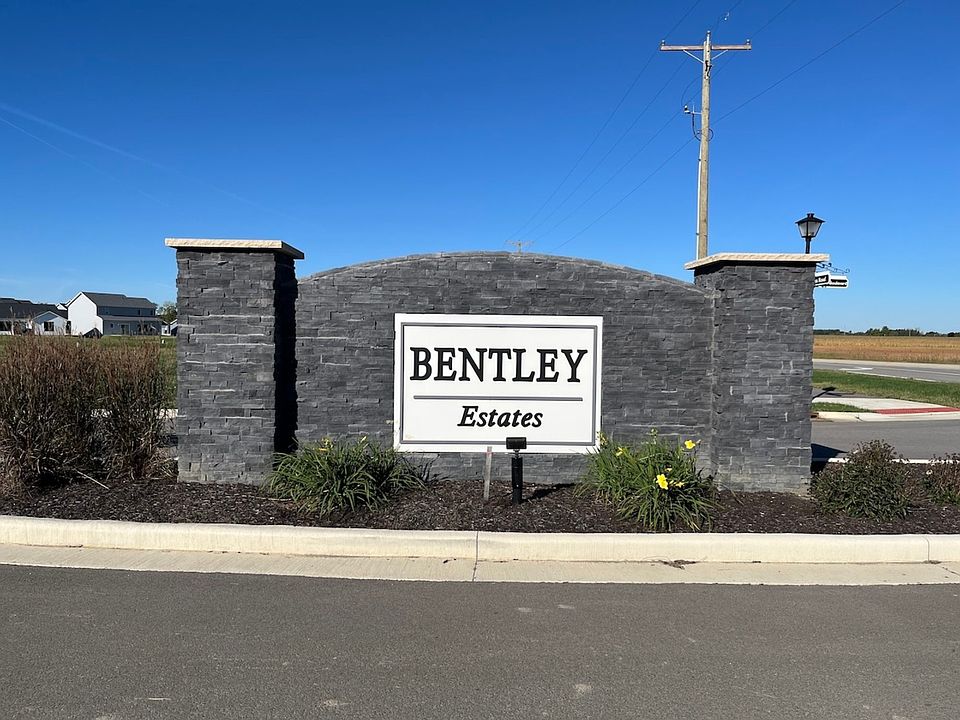The Canyonbrook floor plan offers a modern exterior elevation and an open living concept with a spacious great room on the inside of the home. Enter the home through a grand 2-story foyer that opens up to a great room featuring a fireplace and large picture windows overlooking the backyard. The kitchen offers extra countertop space, island with breakfast bar, and pantry. Off the kitchen is a pocket office that is the perfect space for a home office or even a kids homework zone. The master suite is located on the main level with walk-in closet and spa-like master bath. The family foyer located just inside the 2-car garage offers a half bath and separate laundry room with a closet and windows for natural light. Two bedrooms are located upstairs with large closets and a spacious full bathroom.
New construction
from $420,000
Buildable plan: Modern Canyonbrook, Bentley Estates, Fort Wayne, IN 46818
3beds
1,743sqft
Single Family Residence
Built in 2025
-- sqft lot
$-- Zestimate®
$241/sqft
$-- HOA
Buildable plan
This is a floor plan you could choose to build within this community.
View move-in ready homesWhat's special
Half bathSpa-like master bathSpacious great roomModern exterior elevationFamily foyerPocket officeExtra countertop space
- 121 |
- 6 |
Travel times
Schedule tour
Facts & features
Interior
Bedrooms & bathrooms
- Bedrooms: 3
- Bathrooms: 3
- Full bathrooms: 2
- 1/2 bathrooms: 1
Features
- Walk-In Closet(s)
- Has fireplace: Yes
Interior area
- Total interior livable area: 1,743 sqft
Video & virtual tour
Property
Parking
- Total spaces: 2
- Parking features: Garage
- Garage spaces: 2
Features
- Levels: 2.0
- Stories: 2
Construction
Type & style
- Home type: SingleFamily
- Property subtype: Single Family Residence
Condition
- New Construction
- New construction: Yes
Details
- Builder name: Granite Ridge Builders
Community & HOA
Community
- Subdivision: Bentley Estates
Location
- Region: Fort Wayne
Financial & listing details
- Price per square foot: $241/sqft
- Date on market: 9/21/2025
About the community
Pond
Bentley Estates is an exclusive community built by Granite Ridge Builders, situated just off Bass Rd, to the west of N Noyer Rd. This highly sought-after neighborhood falls within the Southwest Allen County School District and offers an array of lots, including those with serene pond views and cul-de-sac placements. With the added benefit of USDA home loan eligibility, we encourage you to inquire about our Special Financing Programs from one of our New Home Specialists. This is an incredible opportunity to turn your dream home into a reality in an exceptional community - don't let it pass you by!
Source: Granite Ridge Builders

