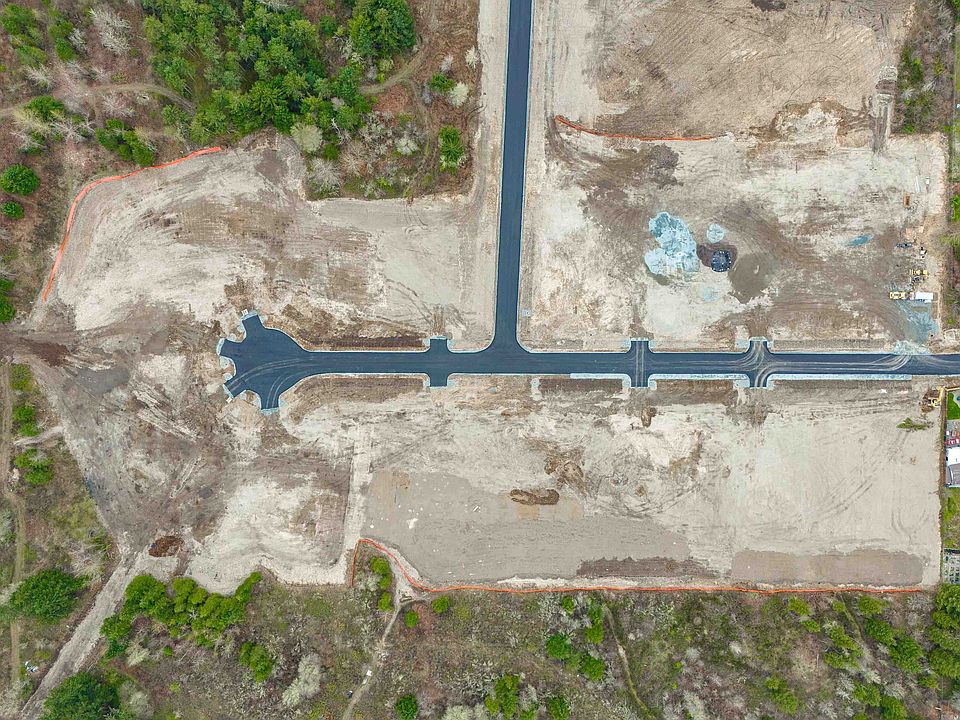The Shasta XXL is a spacious home with 3 to 5 bedrooms, 3.5 to 4 bathrooms, and 3756 square feet of living space. It has a great layout with both privacy and openness, and it can be customized to fit a variety of lifestyles.
Upstairs, there is a media room, bonus room, fourth bedroom, and full bathroom. There are additional closets for added storage, and an optional built-in desk in one corner.
The Shasta XXL is a beautiful home with a great layout that can be customized to fit your needs. Contact Garrette Custom Homes today to learn more
New construction
from $1,179,900
Buildable plan: Shasta XXL - D, Benston Landing, Graham, WA 98338
4beds
3,756sqft
Single Family Residence
Built in 2025
-- sqft lot
$1,178,400 Zestimate®
$314/sqft
$-- HOA
Buildable plan
This is a floor plan you could choose to build within this community.
View move-in ready homesWhat's special
Bonus roomOptional built-in deskAdditional closetsPrivacy and opennessMedia roomSpacious home
- 53 |
- 1 |
Travel times
Schedule tour
Select your preferred tour type — either in-person or real-time video tour — then discuss available options with the builder representative you're connected with.
Select a date
Facts & features
Interior
Bedrooms & bathrooms
- Bedrooms: 4
- Bathrooms: 4
- Full bathrooms: 3
- 1/2 bathrooms: 1
Heating
- Electric, Heat Pump
Cooling
- Central Air
Features
- Walk-In Closet(s)
- Windows: Double Pane Windows
- Has fireplace: Yes
Interior area
- Total interior livable area: 3,756 sqft
Video & virtual tour
Property
Parking
- Total spaces: 3
- Parking features: Attached
- Attached garage spaces: 3
Features
- Levels: 2.0
- Stories: 2
Construction
Type & style
- Home type: SingleFamily
- Property subtype: Single Family Residence
Materials
- Concrete, Stone
- Roof: Asphalt
Condition
- New Construction
- New construction: Yes
Details
- Builder name: Garrette Custom Homes
Community & HOA
Community
- Subdivision: Benston Landing
Location
- Region: Graham
Financial & listing details
- Price per square foot: $314/sqft
- Date on market: 6/6/2025
About the community
View community detailsSource: Garrette Custom Homes

